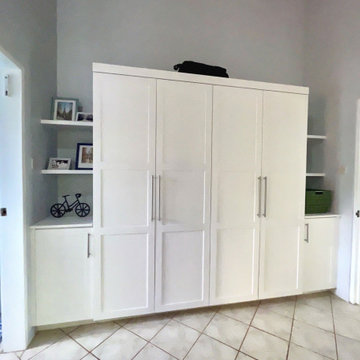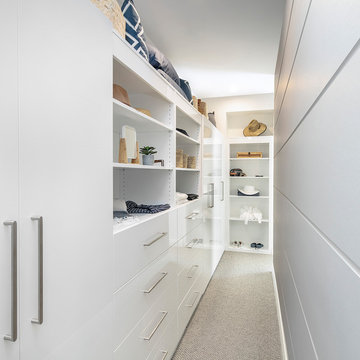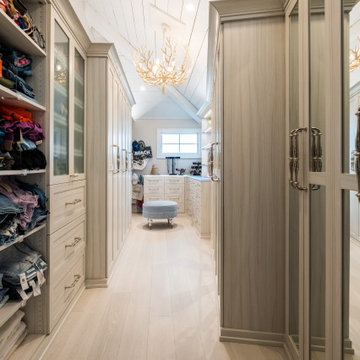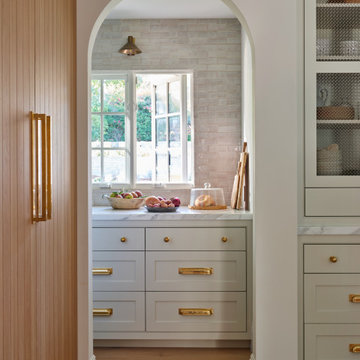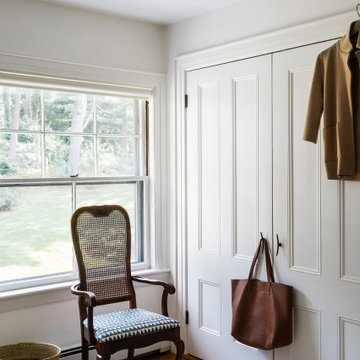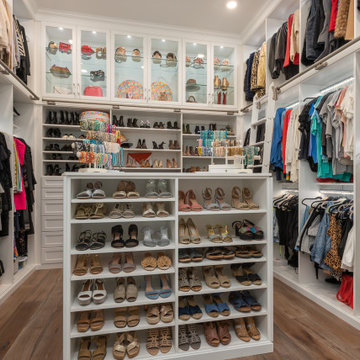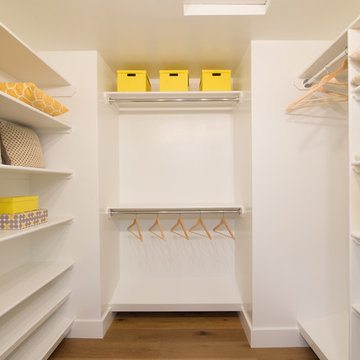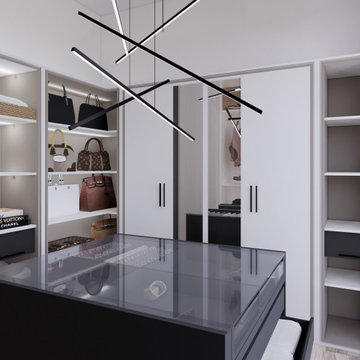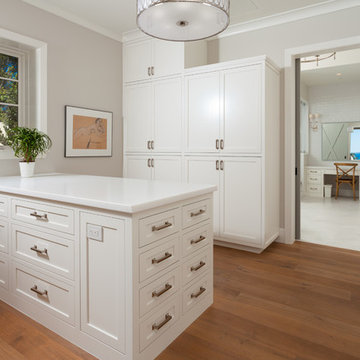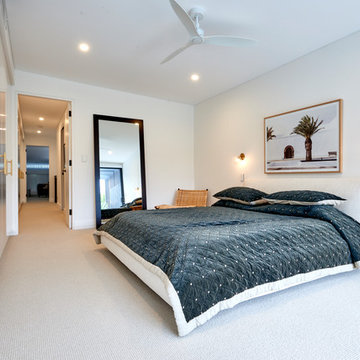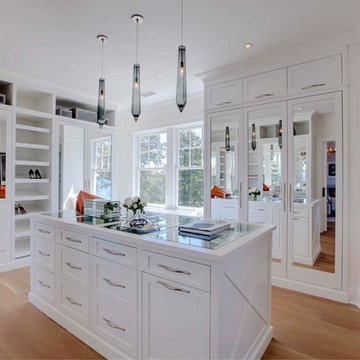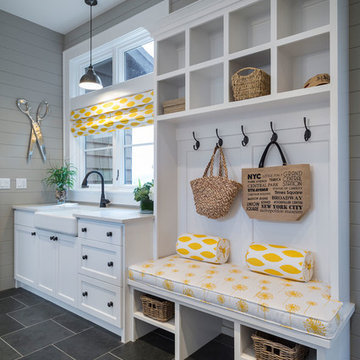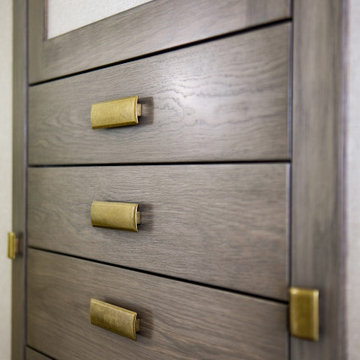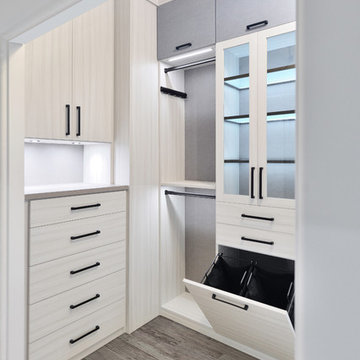2,140 Coastal Wardrobe Design Ideas
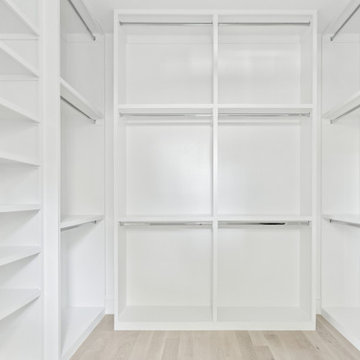
Classic, timeless, and ideally positioned on a picturesque street in the 4100 block, discover this dream home by Jessica Koltun Home. The blend of traditional architecture and contemporary finishes evokes warmth while understated elegance remains constant throughout this Midway Hollow masterpiece. Countless custom features and finishes include museum-quality walls, white oak beams, reeded cabinetry, stately millwork, and white oak wood floors with custom herringbone patterns. First-floor amenities include a barrel vault, a dedicated study, a formal and casual dining room, and a private primary suite adorned in Carrara marble that has direct access to the laundry room. The second features four bedrooms, three bathrooms, and an oversized game room that could also be used as a sixth bedroom. This is your opportunity to own a designer dream home.
Find the right local pro for your project
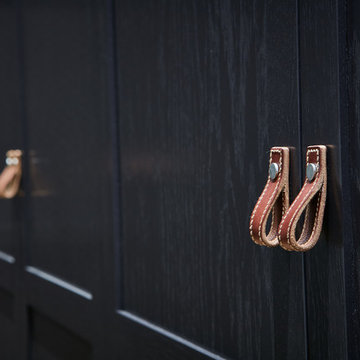
Get dressed in style in a sophisticated, fully custom dressing room, made to suite our customers with tailor-made features.Lending itself to practicality and suave style. Made to measure, our wardrobes make good use of the space allowing for ample storage and a polished look both inside and out.
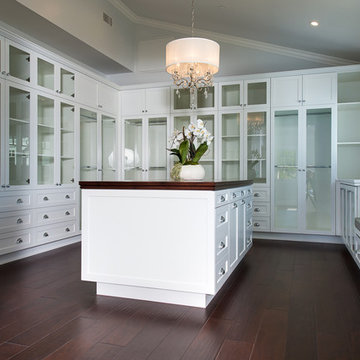
brushed nickel pulls & poles
integrated sitting area
hand distressed oak floors
#buildboswell
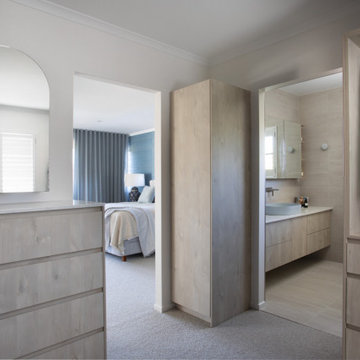
Angora Oak Cabinetry for Walk in Robe
Functional space including drawers, shoe storage, trouser rails, arch mirror cabinet.
Dressing seat in centre of room has storage under the custom cushion.
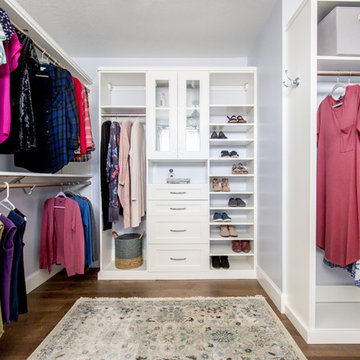
This homeowner wanted to transform her upstairs area into a beautiful beach themed oasis. An empty-nester, she decided to transform one bedroom into a master closet. The master bathroom includes marble tile with a heated floor. The Jack & Jill hall bathroom includes turquoise blue cabinets for a fun pop of color. The bedrooms all have a beach-like feel from the lighting fixtures, to the curtains, or the bed spreads.
Photography by Lindsay Salazar
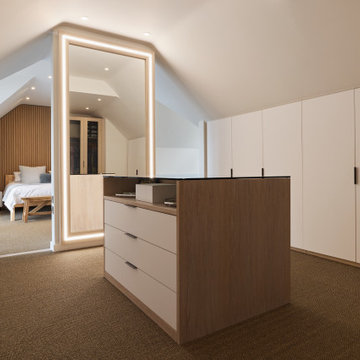
Angled room with built in bespoke wardrobes, dressing mirror with inset LED lighting, Island unit.
2,140 Coastal Wardrobe Design Ideas
8
