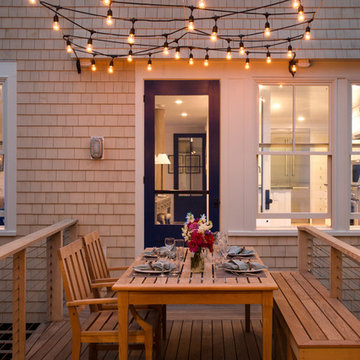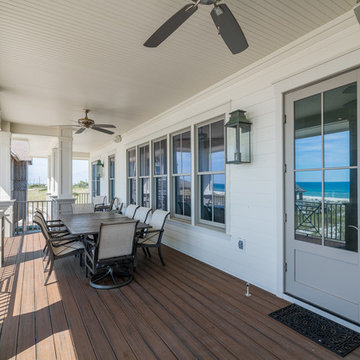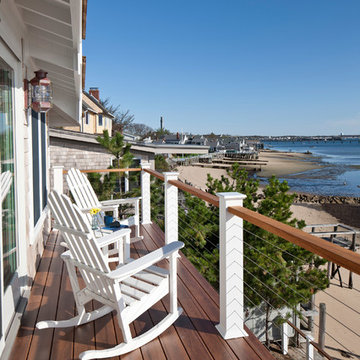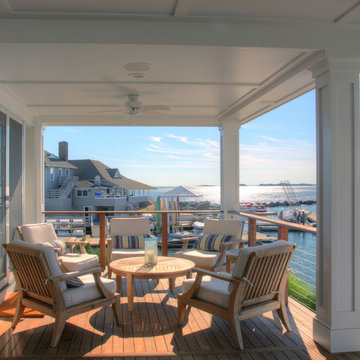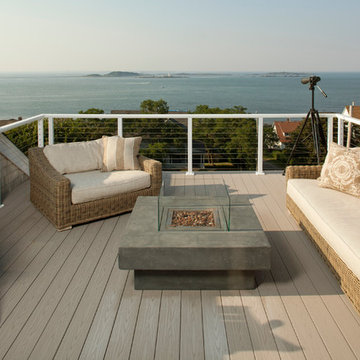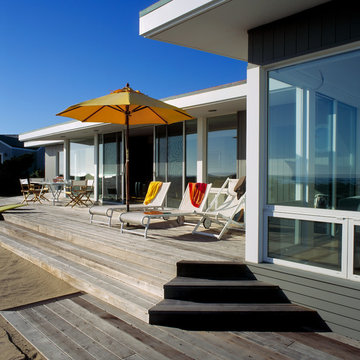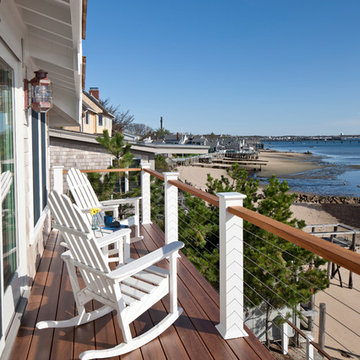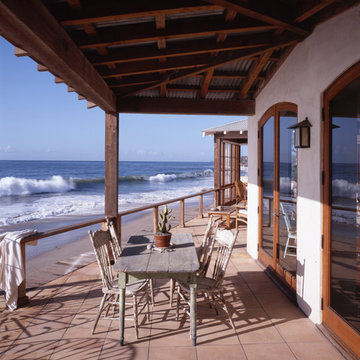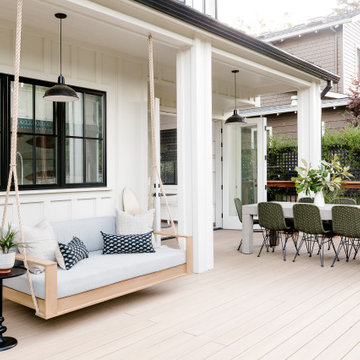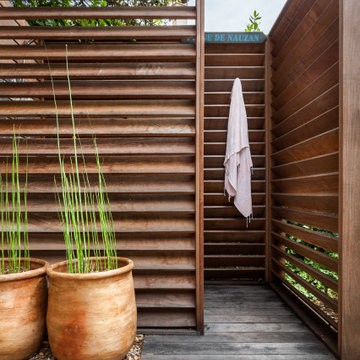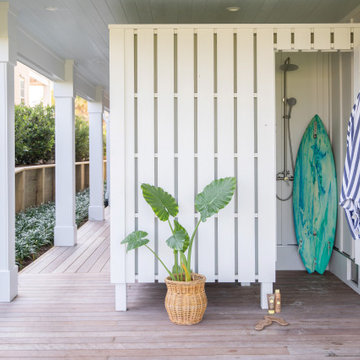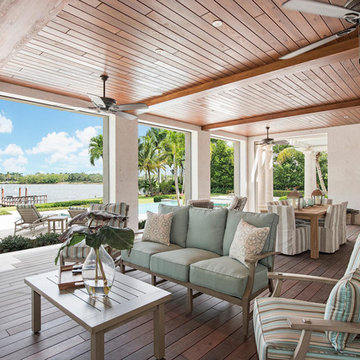14,587 Coastal Terrace & Balcony Design Ideas

Edmund Studios Photography.
A pass-through window makes serving from the kitchen to the deck easy.
Find the right local pro for your project
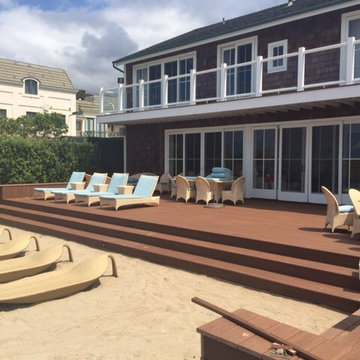
Beach house Deck and railing AZEK
Benches and glass railing system by Azek
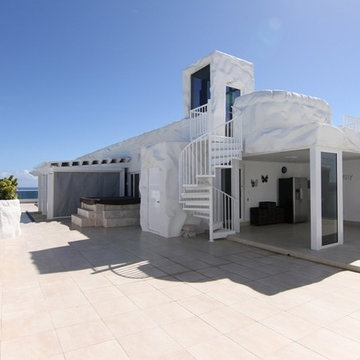
A spiral staircase fits into the corner of this expansive rooftop deck leaving plenty of living space.
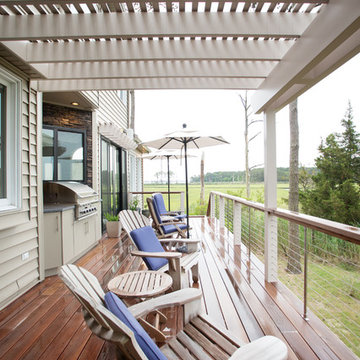
Ipe decking and pergola
Photo: Carolyn Watson
Boardwalk Builders, Rehoboth Beach, DE
www.boardwalkbuilders.com
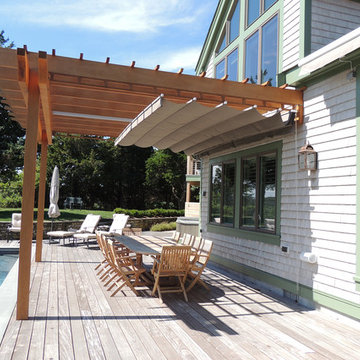
Cape Associates, Inc. completed this backyard bliss by covering an attached pergola with a 12’ x 16’ retractable shade. Rope driven, the homeowners can extend the Sunbrella Taupe fabric without knocking fresh lobster rolls off the table.
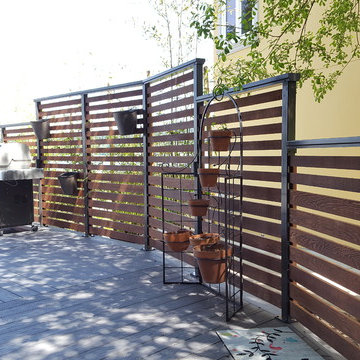
Staggered height of the privacy screen soften the impact and make the flow to the main deck area welcoming.
14,587 Coastal Terrace & Balcony Design Ideas
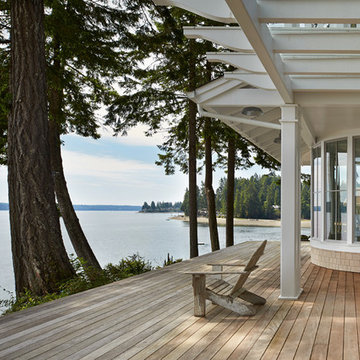
This four bedroom beach house in Washington's South Sound is all about growing up near the water's edge during summer's freedom from school. The owner's childhood was spent in a small cabin on this site with her parents and siblings. Now married and with children of her own, it was time to savor those childhood memories and create new ones in a house designed for generations to come.
At 3,200 square feet, including a whimsical Crow's Nest, the new summer cabin is much larger than the original cabin. The home is still about family and fun though. Above the 600 square foot water toys filled garage, there is a 500 square foot bunk room for friends and family. The bunk room is connected to the main house by an upper bridge where built-in storage frames a window seat overlooking the property.
Throughout the home are playful details drawing from the waterfront locale. Paddles are integrated into the stair railing, engineered flooring with a weathered look, marine cleats as hardware, a boardwalk to the main entry, and nautical lighting are found throughout the house.
Designed by BC&J Architecture.
3
