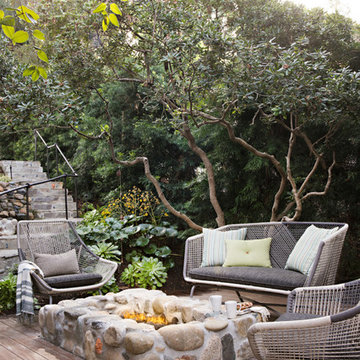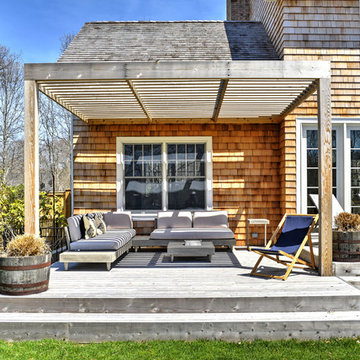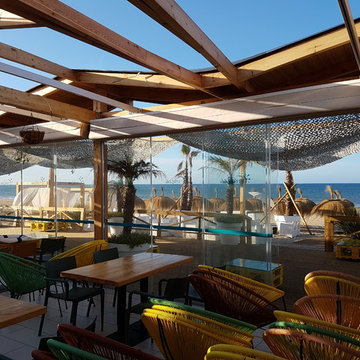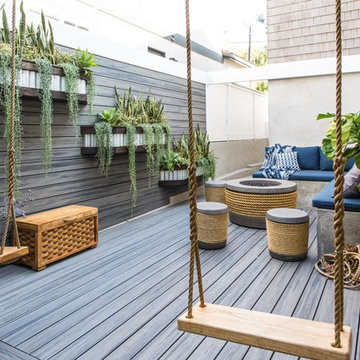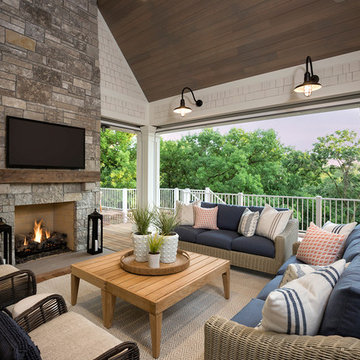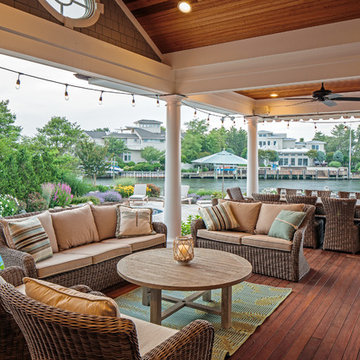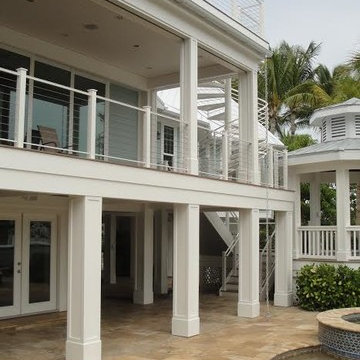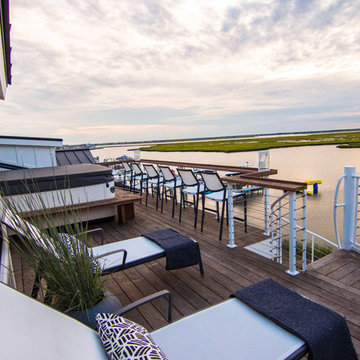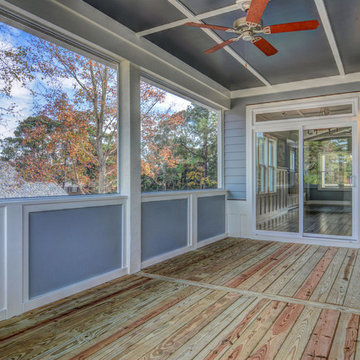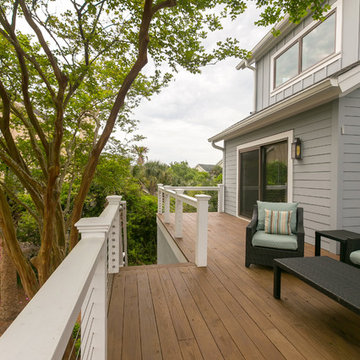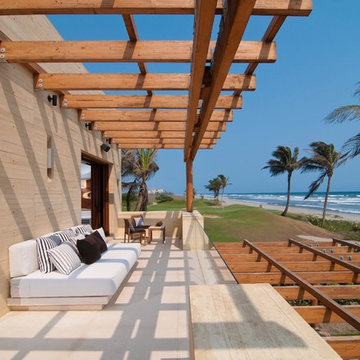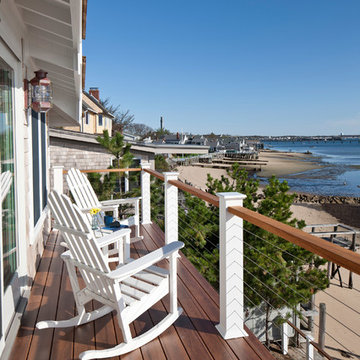14,582 Coastal Terrace & Balcony Design Ideas
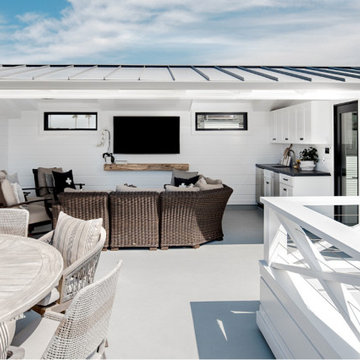
Builder: JENKINS construction
Photography: Mol Goodman
Architect: William Guidero
Find the right local pro for your project
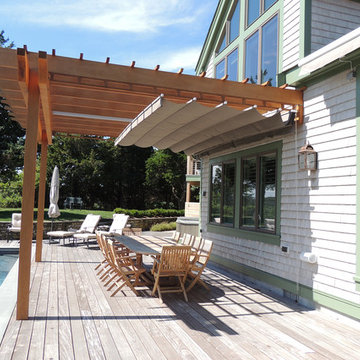
Cape Associates, Inc. completed this backyard bliss by covering an attached pergola with a 12’ x 16’ retractable shade. Rope driven, the homeowners can extend the Sunbrella Taupe fabric without knocking fresh lobster rolls off the table.
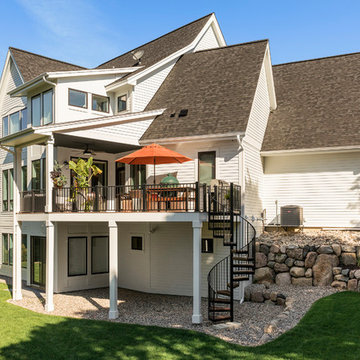
Exterior Deck Staircase
Circular Metal Staircase
Maintenance Free Decking Stair Treads
James Hardie Artic White
Timberline Rustic Black shingles
Marvin Integrity windows in black
Images by @Spacecrafting
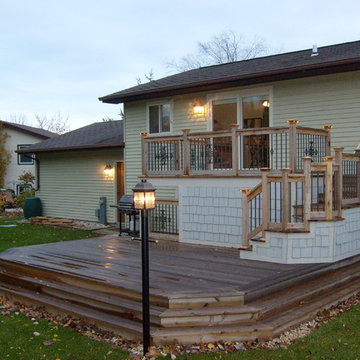
Two level Deck I built in Port Washington, WI. All decking and skirting is cedar with cedar shake siding on enclosure. Under deck has channels to divert water to a drain system so the underside of the deck stays dry! LED post cap lighting and rope lighting under the stair treads, along with new post lamps complete the look.
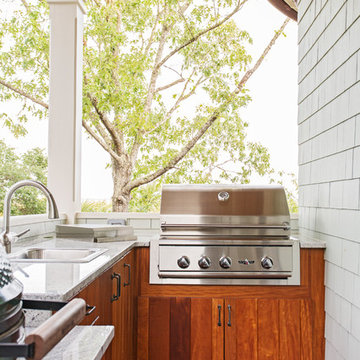
Built in gas grill and green egg. Ipe cabinetry with Ipe floors. The ultimate man's grilling deck on this outside porch designed so that the prevailing summerly winds carry smoke away from the rest of the outdoor living spaces.
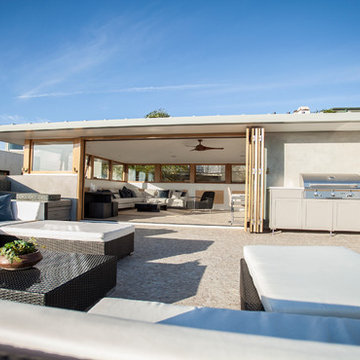
Massive entertaining space complete with lounge areas, dining areas and outdoor kitchen lead into top floor family area complete with home bar upstairs to take in the beautiful unobstructed ocean view. Thoughtfully designed by Steve Lazar. DesignBuildbySouthSwell.com.
Photography by Joel Silva
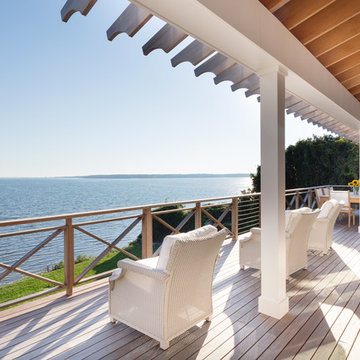
Pull up a chair and enjoy your friends & family while enjoying this fab view. On the right, you can see the barn doors which can close and protect diners from the elements while seated under heated lamps. Lovely!
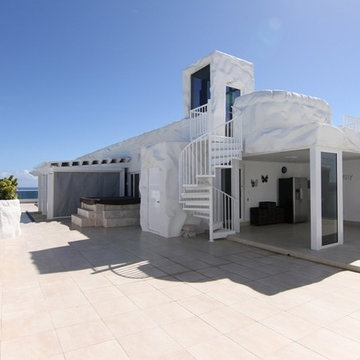
A spiral staircase fits into the corner of this expansive rooftop deck leaving plenty of living space.
14,582 Coastal Terrace & Balcony Design Ideas
2
