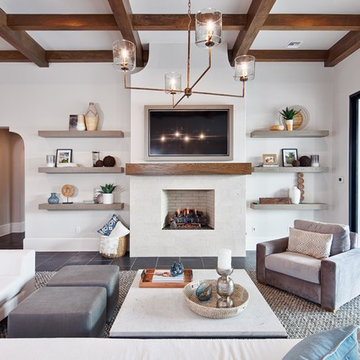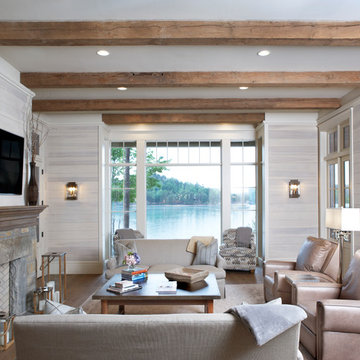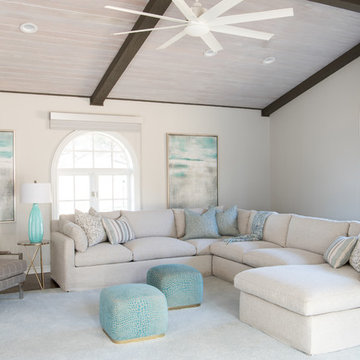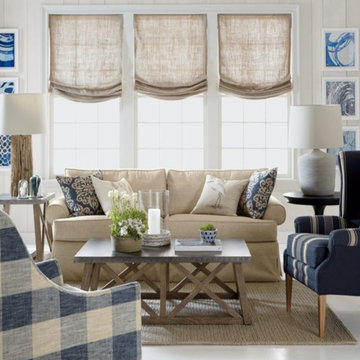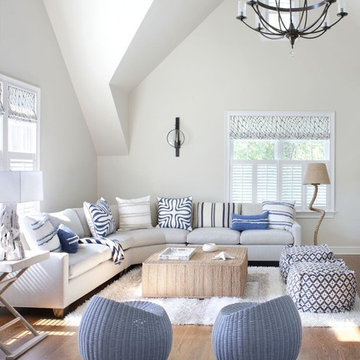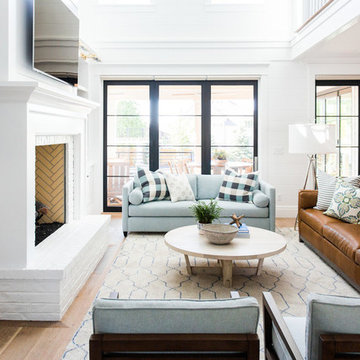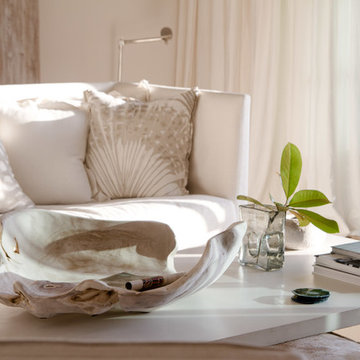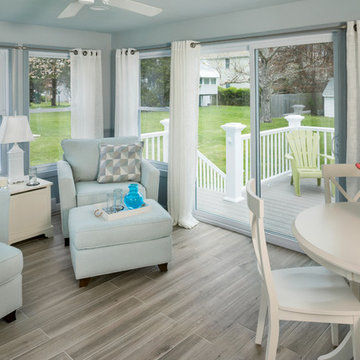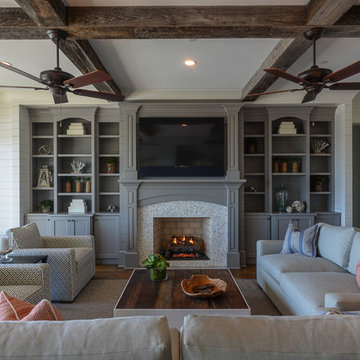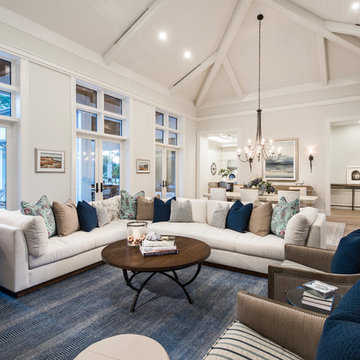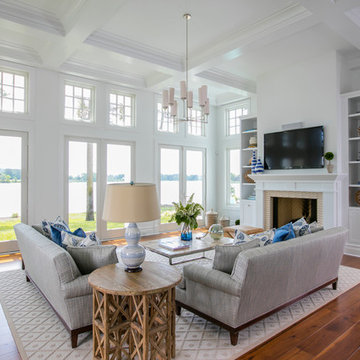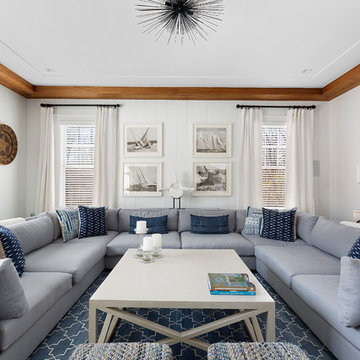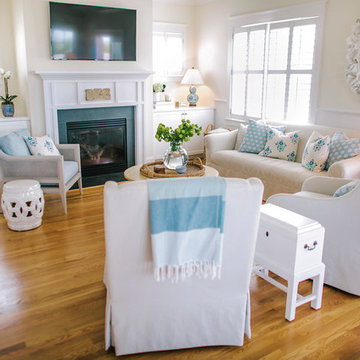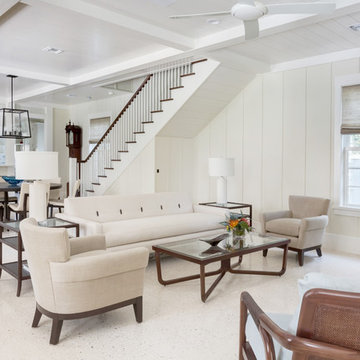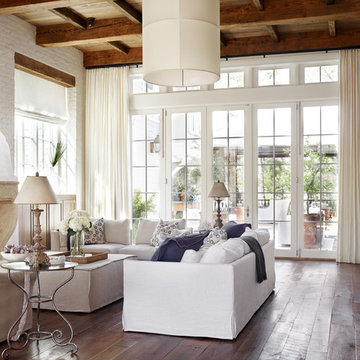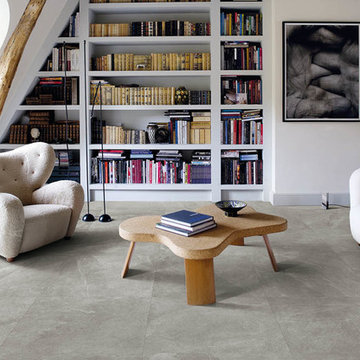19,497 Coastal Living Room Design Ideas
Find the right local pro for your project

We were hired to create a Lake Charlevoix retreat for our client’s to be used by their whole family throughout the year. We were tasked with creating an inviting cottage that would also have plenty of space for the family and their guests. The main level features open concept living and dining, gourmet kitchen, walk-in pantry, office/library, laundry, powder room and master suite. The walk-out lower level houses a recreation room, wet bar/kitchenette, guest suite, two guest bedrooms, large bathroom, beach entry area and large walk in closet for all their outdoor gear. Balconies and a beautiful stone patio allow the family to live and entertain seamlessly from inside to outside. Coffered ceilings, built in shelving and beautiful white moldings create a stunning interior. Our clients truly love their Northern Michigan home and enjoy every opportunity to come and relax or entertain in their striking space.
- Jacqueline Southby Photography
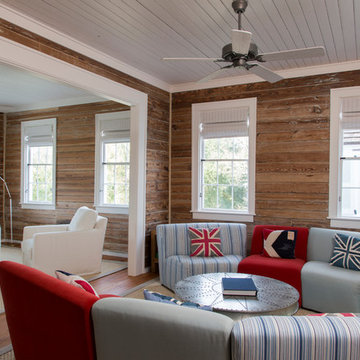
In the family room and other parts of this renovated Sullivan's Island home, the original interior wood walls were left exposed.
Julia Lynn
19,497 Coastal Living Room Design Ideas

Formal, transitional living/dining spaces with coastal blues, traditional chandeliers and a stunning view of the yard and pool.
Photography by Simon Dale
3
