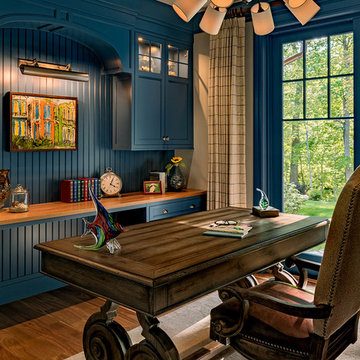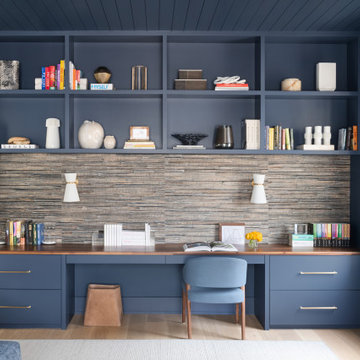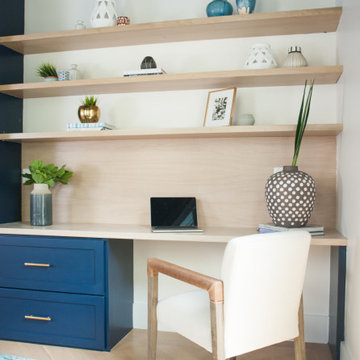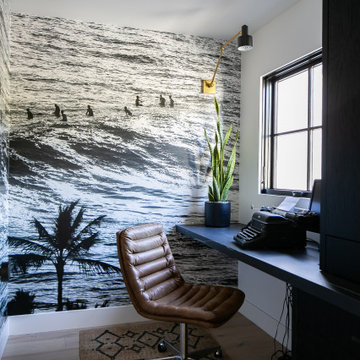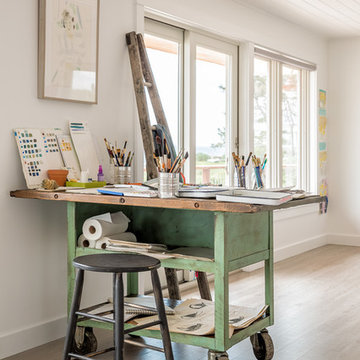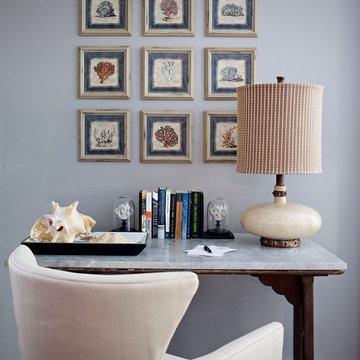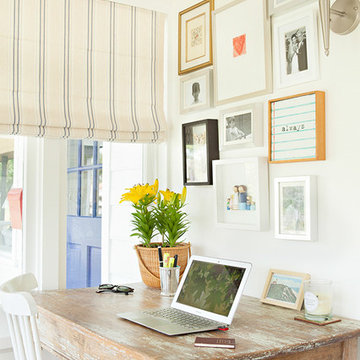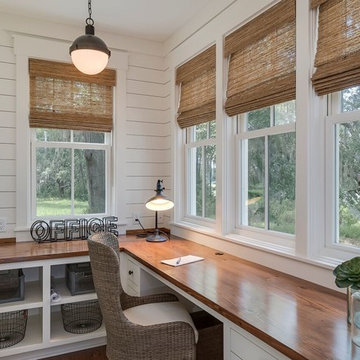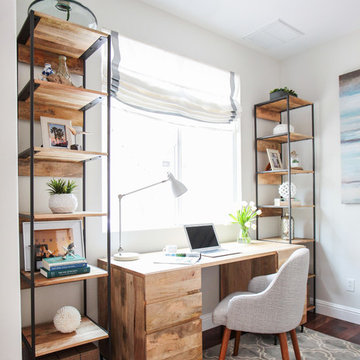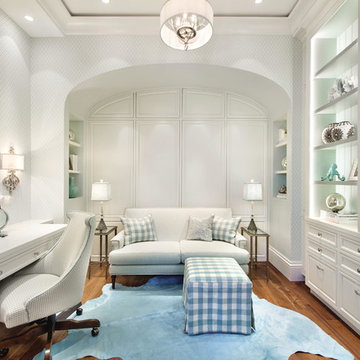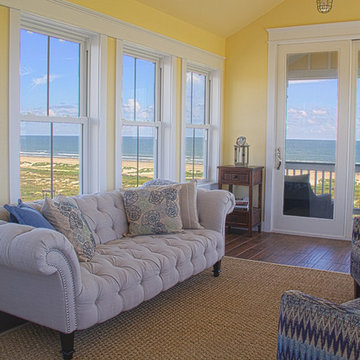5,953 Coastal Home Office Design Ideas
Sort by:Popular Today
141 - 160 of 5,953 photos
Item 1 of 2
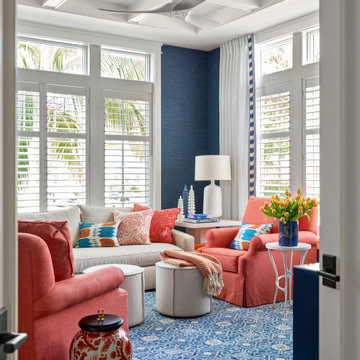
Welcome to the epitome of productivity and coastal charm in this home study.
This charming sitting room doubles as a study for the homeowners and makes a photogenic atmosphere for Zoom calls. Custom-designed coral chairs from Lantz Collective blend harmoniously with the rug and sofa. A deep navy-blue wallcovering and custom drapery pull the palette together.
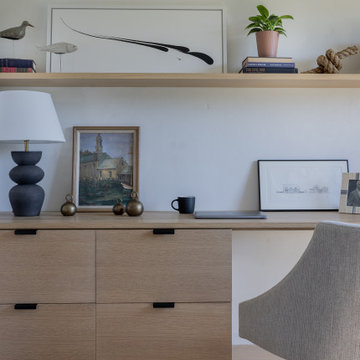
Interior Design: Liz Stiving-Nicholas Architecture: Estes Twombly Titrington Photographer: Michael J. Lee
Find the right local pro for your project
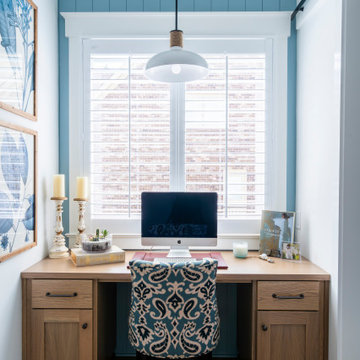
Private home office with blue accent wall and window with lots of natural light.
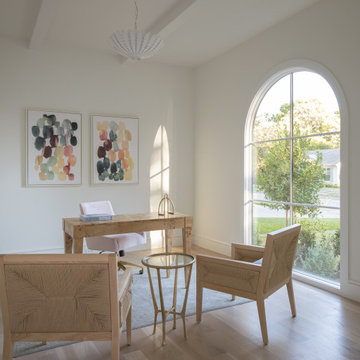
Classic, timeless, and ideally positioned on a picturesque street in the 4100 block, discover this dream home by Jessica Koltun Home. The blend of traditional architecture and contemporary finishes evokes warmth while understated elegance remains constant throughout this Midway Hollow masterpiece. Countless custom features and finishes include museum-quality walls, white oak beams, reeded cabinetry, stately millwork, and white oak wood floors with custom herringbone patterns. First-floor amenities include a barrel vault, a dedicated study, a formal and casual dining room, and a private primary suite adorned in Carrara marble that has direct access to the laundry room. The second features four bedrooms, three bathrooms, and an oversized game room that could also be used as a sixth bedroom. This is your opportunity to own a designer dream home.
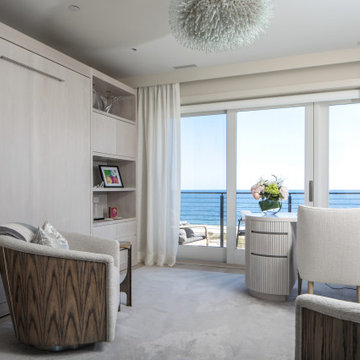
Incorporating a unique blue-chip art collection, this modern Hamptons home was meticulously designed to complement the owners' cherished art collections. The thoughtful design seamlessly integrates tailored storage and entertainment solutions, all while upholding a crisp and sophisticated aesthetic.
This home office boasts a serene, neutral palette that enhances focus and productivity. The thoughtfully arranged furniture layout allows for uninterrupted work while offering breathtaking waterfront views, infusing luxury into every corner.
---Project completed by New York interior design firm Betty Wasserman Art & Interiors, which serves New York City, as well as across the tri-state area and in The Hamptons.
For more about Betty Wasserman, see here: https://www.bettywasserman.com/
To learn more about this project, see here: https://www.bettywasserman.com/spaces/westhampton-art-centered-oceanfront-home/

We usually have a galley style kitchen in the Oasis but this desk was requested.
I love working with clients that have ideas that I have been waiting to bring to life. All of the owner requests were things I had been wanting to try in an Oasis model. The table and seating area in the circle window bump out that normally had a bar spanning the window; the round tub with the rounded tiled wall instead of a typical angled corner shower; an extended loft making a big semi circle window possible that follows the already curved roof. These were all ideas that I just loved and was happy to figure out. I love how different each unit can turn out to fit someones personality.
The Oasis model is known for its giant round window and shower bump-out as well as 3 roof sections (one of which is curved). The Oasis is built on an 8x24' trailer. We build these tiny homes on the Big Island of Hawaii and ship them throughout the Hawaiian Islands.
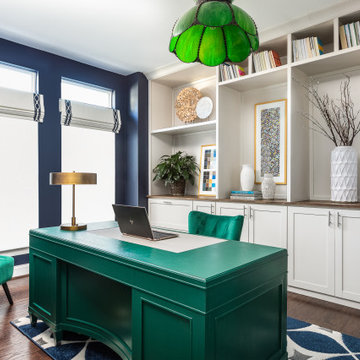
Our client loves deep jewel tones and this first floor home office delivers. Her in-person meeting attendees are made quite comfortable in the luxurious, emerald velvet guest chairs. The desk was painted and color matched to the chairs for an undeniably elegant look and feel. The light fixture above her desk belonged to a family member and was important to our client so we included it in the design to give a sense of personalization and bring in a sense of closeness to her loved ones. For this office space, we did floor-to-ceiling custom built-ins. These are not your typical built-ins. With wide shelving that allowed for intrigue with house art and large scale accessories. Zoom background envy, anyone?
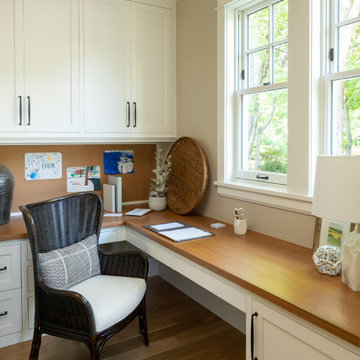
Pantry/Kitchen drop desk for calendar, computer and cook books yet central to everywhere in the home.
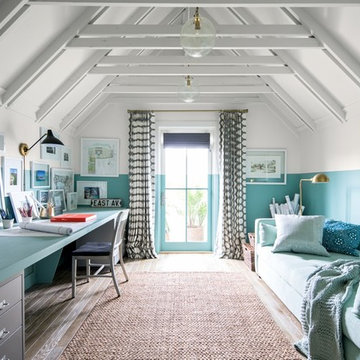
(TOP WALL): Pure White OC-64, ben® Eggshell (CEILING): Pure White OC-64, ben® Flat (BOTTOM WALL): Turquoise Powder 2057-50, ben® Semi-Gloss
5,953 Coastal Home Office Design Ideas
8
