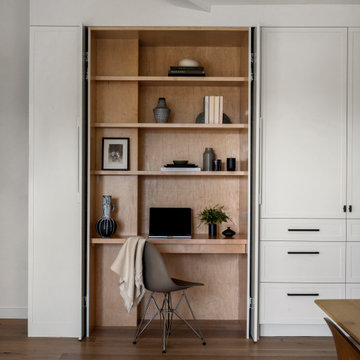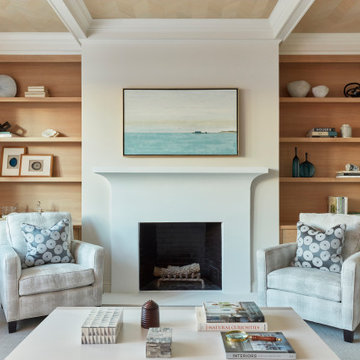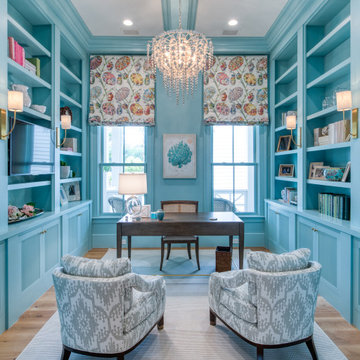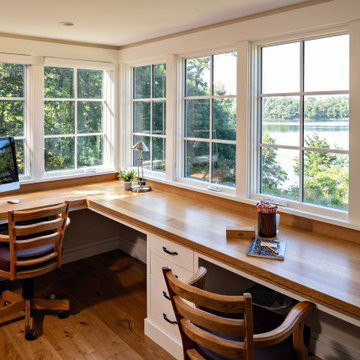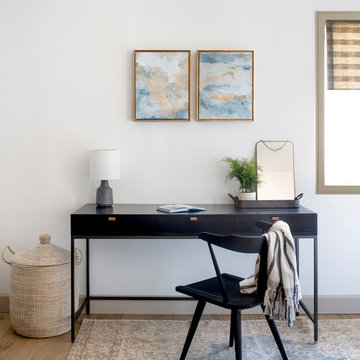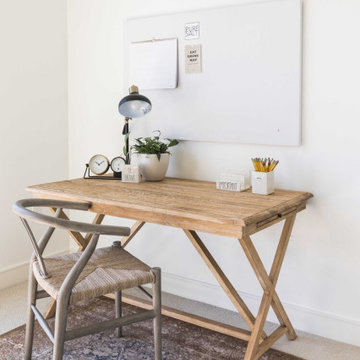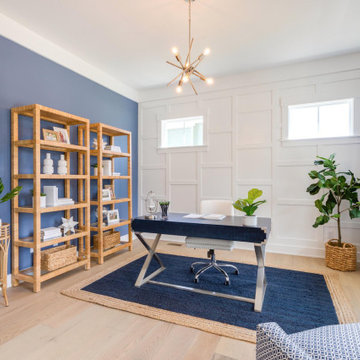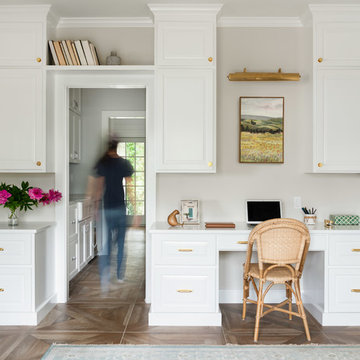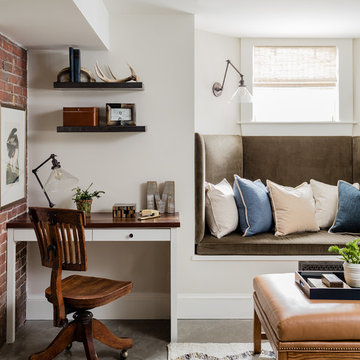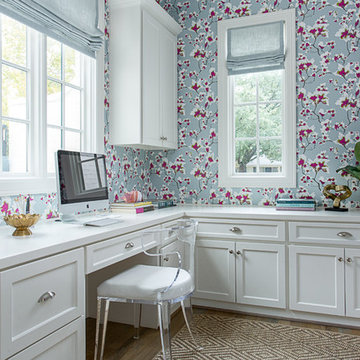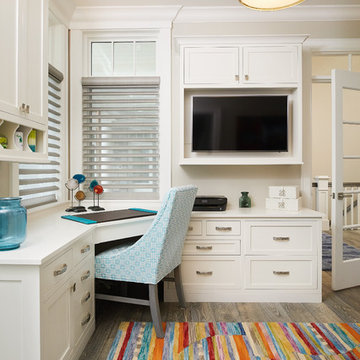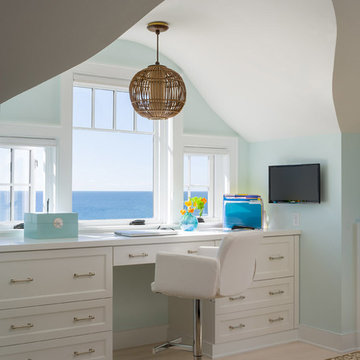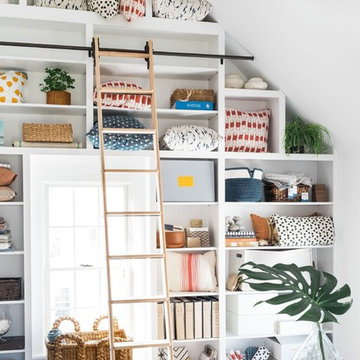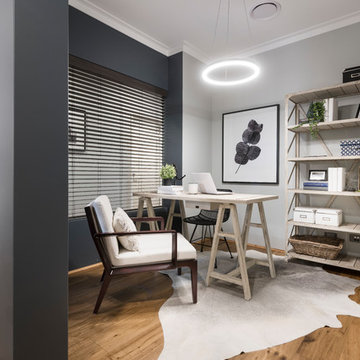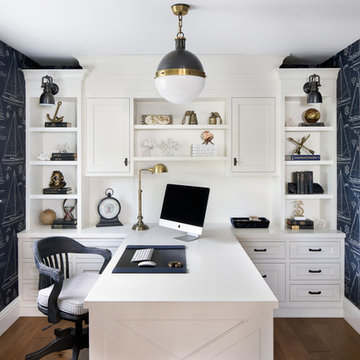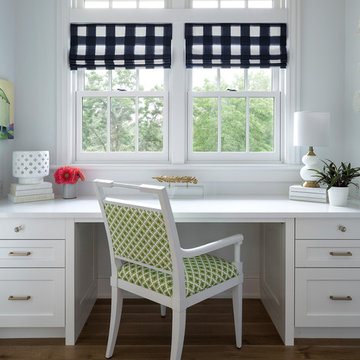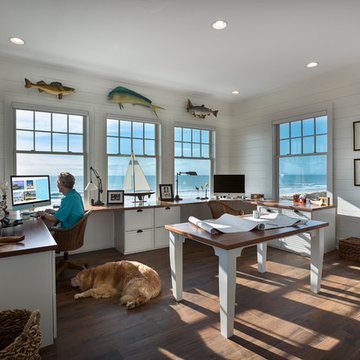5,943 Coastal Home Office Design Ideas
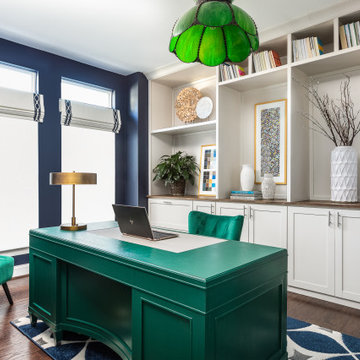
Our client loves deep jewel tones and this first floor home office delivers. Her in-person meeting attendees are made quite comfortable in the luxurious, emerald velvet guest chairs. The desk was painted and color matched to the chairs for an undeniably elegant look and feel. The light fixture above her desk belonged to a family member and was important to our client so we included it in the design to give a sense of personalization and bring in a sense of closeness to her loved ones. For this office space, we did floor-to-ceiling custom built-ins. These are not your typical built-ins. With wide shelving that allowed for intrigue with house art and large scale accessories. Zoom background envy, anyone?
Find the right local pro for your project

Harbor View is a modern-day interpretation of the shingled vacation houses of its seaside community. The gambrel roof, horizontal, ground-hugging emphasis, and feeling of simplicity, are all part of the character of the place.
While fitting in with local traditions, Harbor View is meant for modern living. The kitchen is a central gathering spot, open to the main combined living/dining room and to the waterside porch. One easily moves between indoors and outdoors.
The house is designed for an active family, a couple with three grown children and a growing number of grandchildren. It is zoned so that the whole family can be there together but retain privacy. Living, dining, kitchen, library, and porch occupy the center of the main floor. One-story wings on each side house two bedrooms and bathrooms apiece, and two more bedrooms and bathrooms and a study occupy the second floor of the central block. The house is mostly one room deep, allowing cross breezes and light from both sides.
The porch, a third of which is screened, is a main dining and living space, with a stone fireplace offering a cozy place to gather on summer evenings.
A barn with a loft provides storage for a car or boat off-season and serves as a big space for projects or parties in summer.
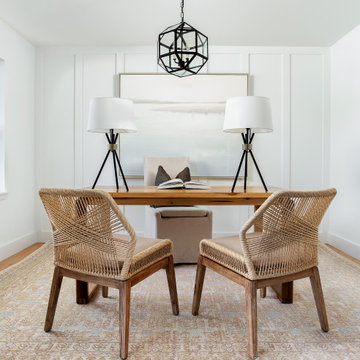
Coastal contemporary finishes and furniture designed by Interior Designer and Realtor Jessica Koltun in Dallas, TX. #designingdreams
5,943 Coastal Home Office Design Ideas
7
