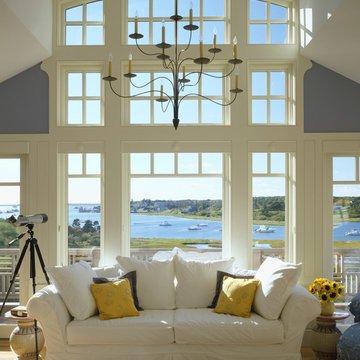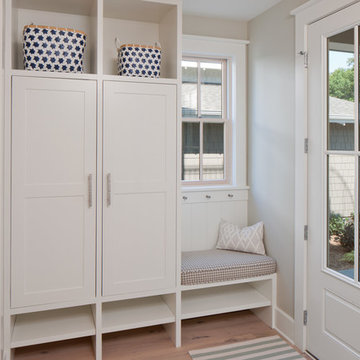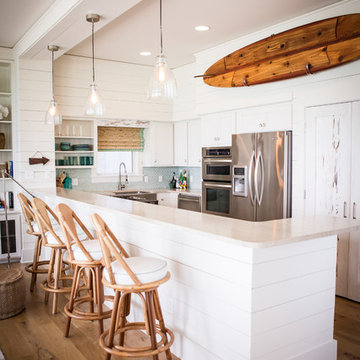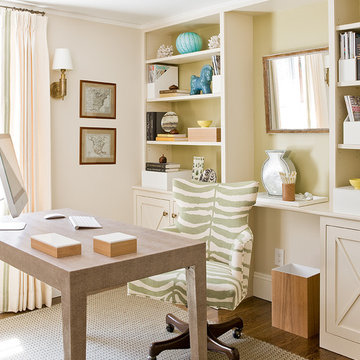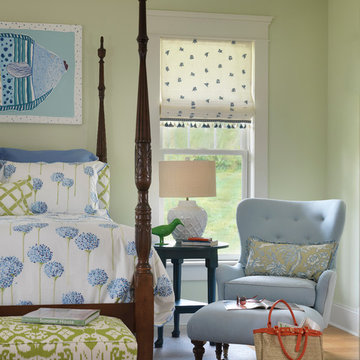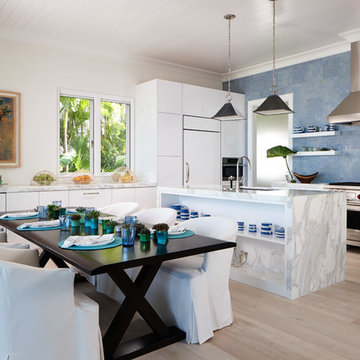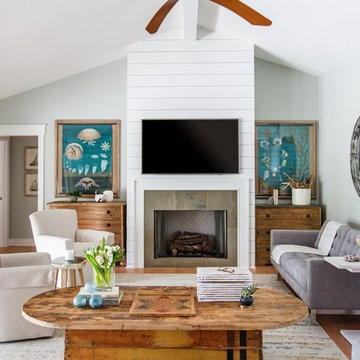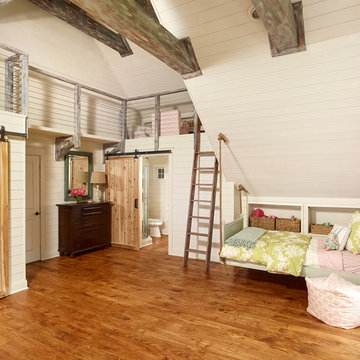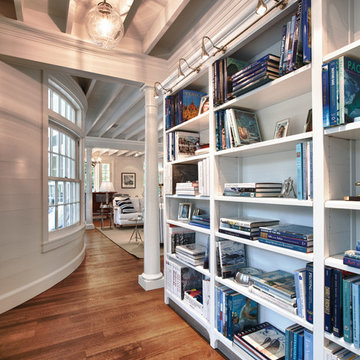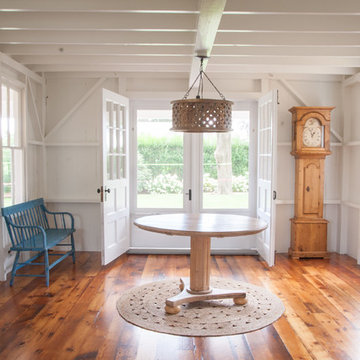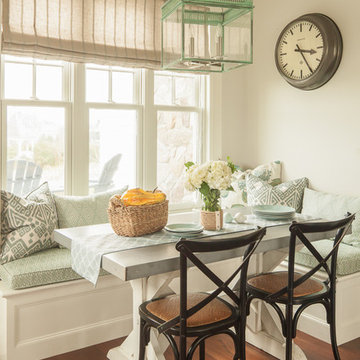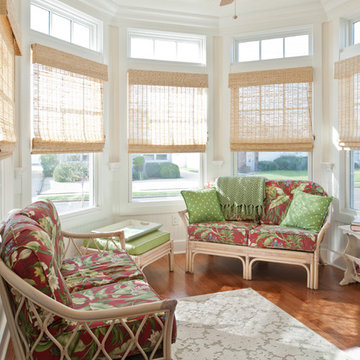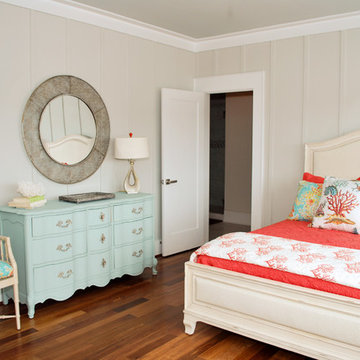665 Coastal Home Design Photos
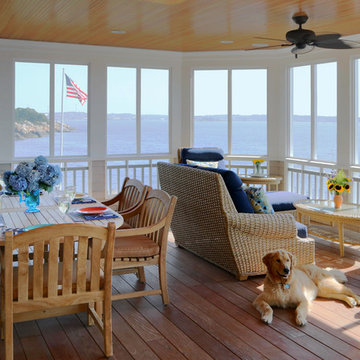
At the far end of the deck, a three season room was added off of the living room, providing a shady respite for dining and relaxing. This room features built in cabinetry to store off season screens or glass panels, as well as outdoor dining wear. A Douglas Fir ceiling is finished with a marine varnish for a nautical look.
Above the three season room, a roof deck was added off of the master bedroom suite providing private, serene adult space.
Eric Roth Photography
Find the right local pro for your project
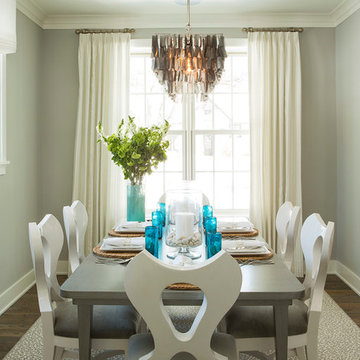
Interior Design by Martha O'Hara Interiors; Build by REFINED, LLC; Photography by Troy Thies Photography; Styling by Shannon Gale
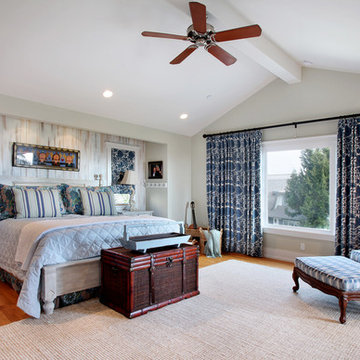
Photograph by Jeri Koegel
A coastal color palate inspired by the beach just a block away.
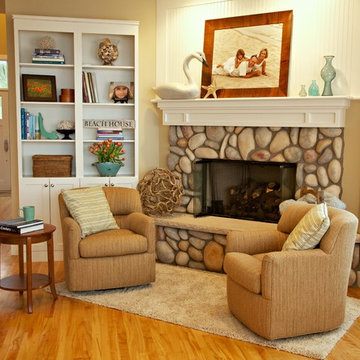
Cottage stone Fireplace complete with swivel chairs ...grab a good book and a cup of coffee and snuggle up the fire!!
www.angelabrownphotography.com
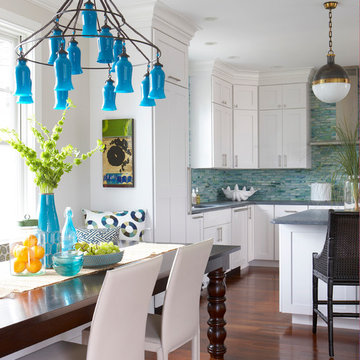
Backsplash - Lunada Bay Tile - Sumi-e 1 x 1 Mosaic / Color - Izu Natural
Michael Partenio
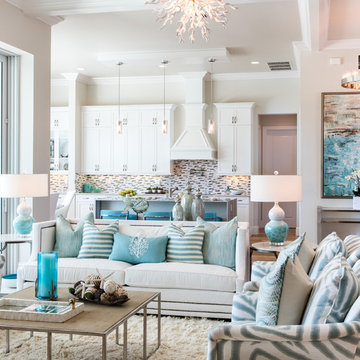
The 4,571-square-foot Winterberry model celebrates seaside with a coastal inspired color palette.
665 Coastal Home Design Photos
5



















