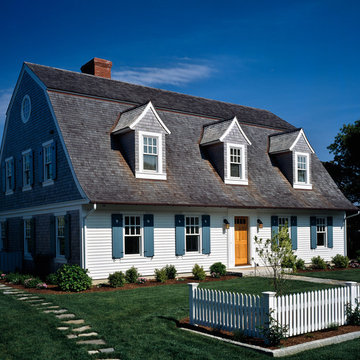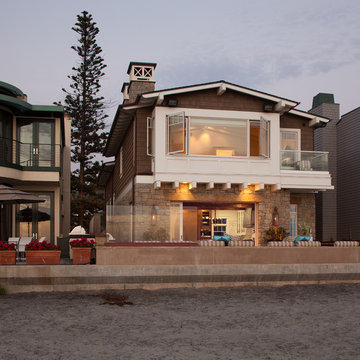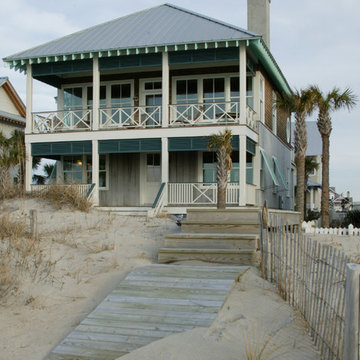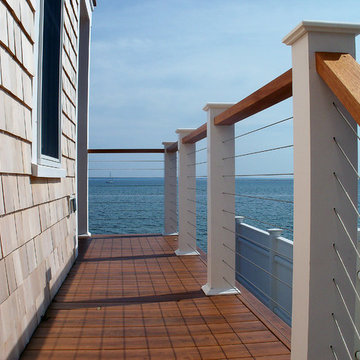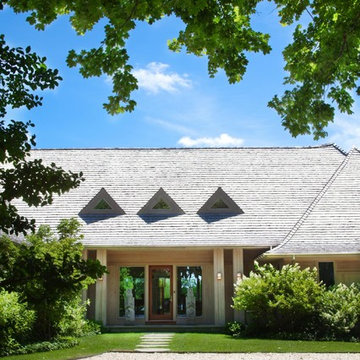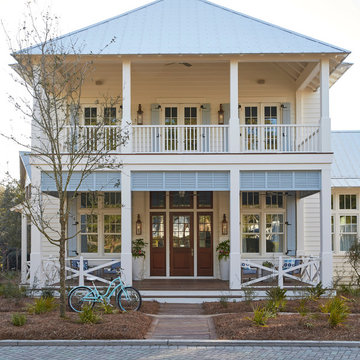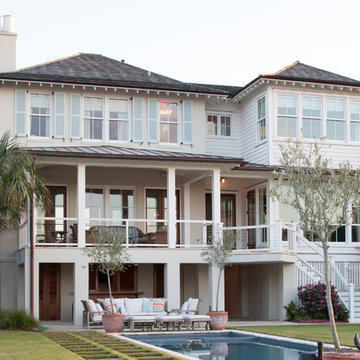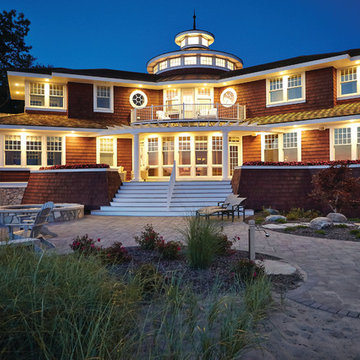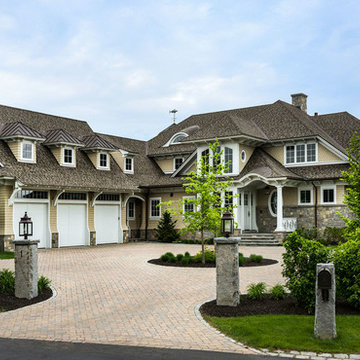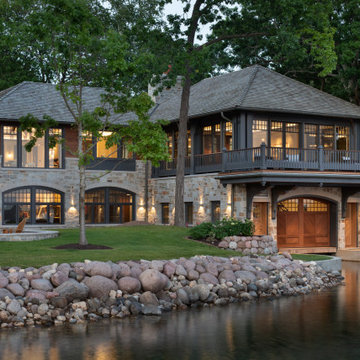46,359 Coastal Exterior Design Ideas
Sort by:Popular Today
121 - 140 of 46,359 photos
Item 1 of 2
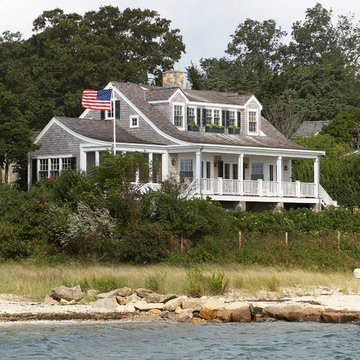
An accomplished potter and her husband own this Vineyard Haven summer house.
Gil Walsh worked with the couple to build the house’s décor around the wife’s artistic aesthetic and her pottery collection. (She has a pottery shed (studio) with a
kiln). They wanted their summer home to be a relaxing home for their family and friends.
The main entrance to this home leads directly to the living room, which spans the width of the house, from the small entry foyer to the oceanfront porch.
Opposite the living room behind the fireplace is a combined kitchen and dining space.
All the colors that were selected throughout the home are the organic colors she (the owner) uses in her pottery. (The architect was Patrick Ahearn).
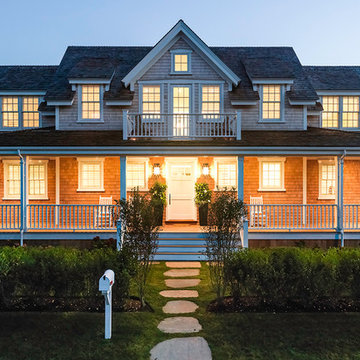
Architecture:Chip Webster Architecture
Interiors: Kathleen Hay
Nantucket home nearby Jetties Beach.
Find the right local pro for your project
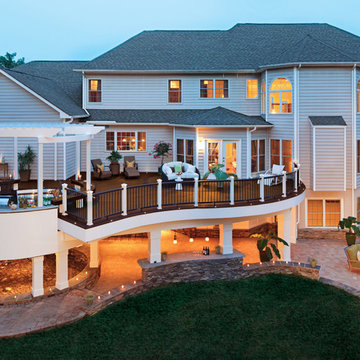
Curved Deck Project with full EPDM 100% dry space under deck:
Shows Trex Transcends decking (Spiced Rum center with Vintage Lantern border) with Trex Transcends curved rails (Vintage Lantern rail with black aluminum balusters & white Trex Artisan composite post sleeves)
Special features on this project included a sunken kitchen faced with Trex Vintage Lantern Trim & natural blue stone counter. Kitchen features 42" Twin Eagles Gas Grill, Fire Magic Outdoor Fridge, & Twin Eagles Trash Drawer. Sunken kitchen also features benches that double as a bar top for the kitchen level. Above the kitchen there sits a white PVC pergola.
Deck EPDM 100% dry system allows for full finished outdoor living area under the deck. This space features a coy pond, bars, recessed lights, ceiling fans, & pendant lights. Just outside this protected space is an inviting full masonry fireplace with seat walls and large hearth.

Shooting Star Photography
In Collaboration with Charles Cudd Co.
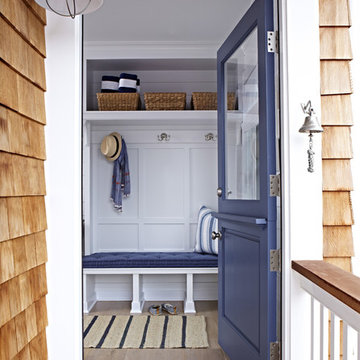
Interior Architecture, Interior Design, Art Curation, and Custom Millwork & Furniture Design by Chango & Co.
Construction by Siano Brothers Contracting
Photography by Jacob Snavely
See the full feature inside Good Housekeeping
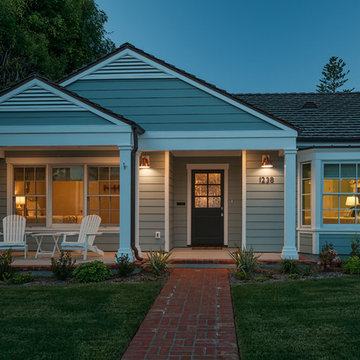
Beach style one-story exterior with wood siding and gable roof in Coronado, Ca.
Patricia Bean Expressive Architectural Photography
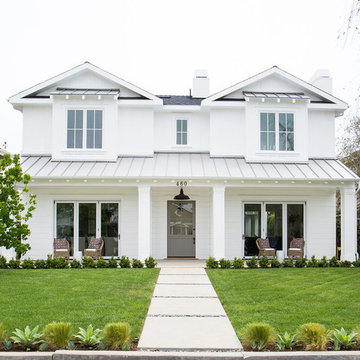
Interior Design by Blackband Design 949.872.2234 www.blackbanddesign.com
Home Build & Design by: Graystone Custom Builders, Inc. Newport Beach, CA (949) 466-0900
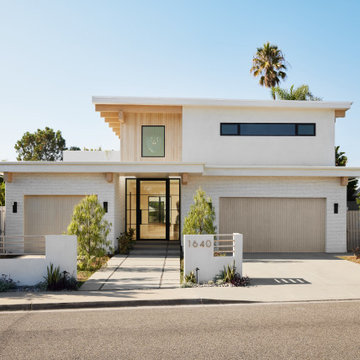
White smooth stucco modern beach home with beautiful wood beams and wood siding. Stunning custom iron entry leads into the 6,567 SF designed home by award winning architect Andrew R Carlos and Carlos Architects Inc.
46,359 Coastal Exterior Design Ideas
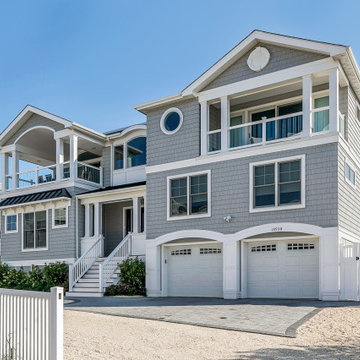
About: If you're looking for an idyllic coastal beach home, look no further. This light and bright open floor plan has all the amenities of a luxury property, from the gourmet kitchen with its large island and top-of-the-line appliances to the custom ceiling design and wood flooring throughout. For outdoor entertaining, there's no better space than the perfect outdoor area in the back with pool - what more could you want? Whether this is your primary residence or a vacation getaway, you'll be able to enjoy every part of this remarkably crafted home.
MMD Construction is a member of the Certified Luxury Builders Network.
Certified Luxury Builders is a network of leading custom home builders and luxury home and condo remodelers who create 5-Star experiences for luxury home and condo owners from New York to Los Angeles and Boston to Naples.
As a Certified Luxury Builder, MMD Construction is proud to feature photos of select projects from our members around the country to inspire you with design ideas. Please feel free to contact the specific Certified Luxury Builder with any questions or inquiries you may have about their projects. Please visit www.CLBNetwork.com for a directory of CLB members featured on Houzz and their contact information.
7
