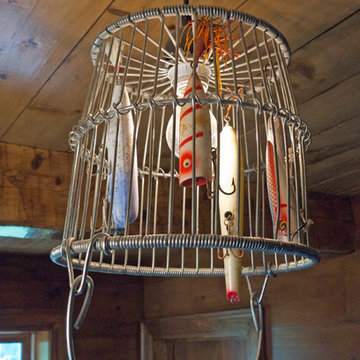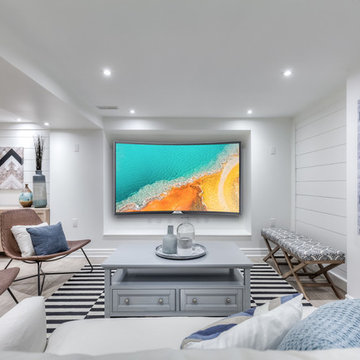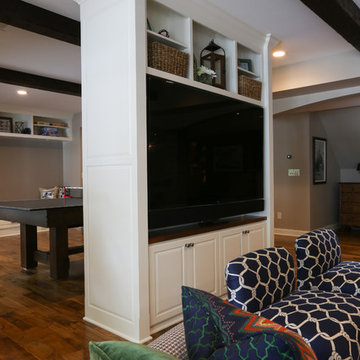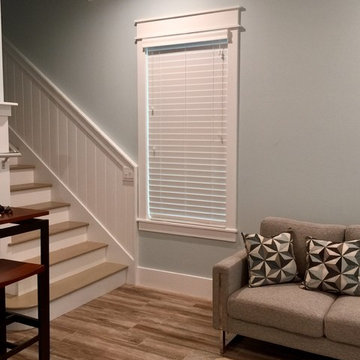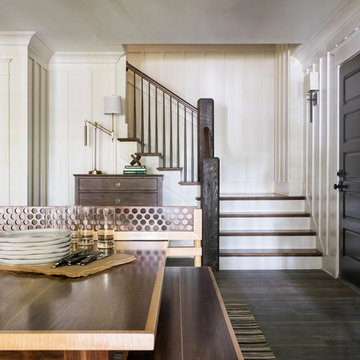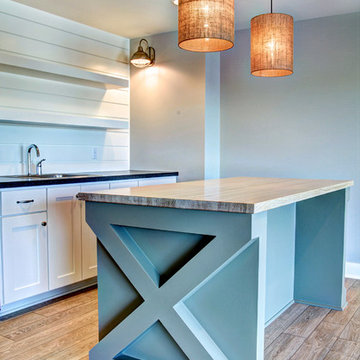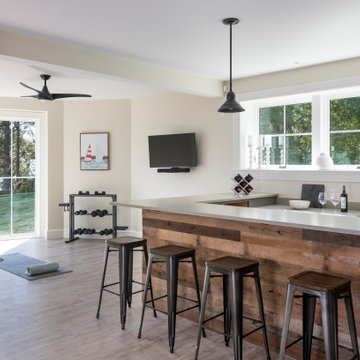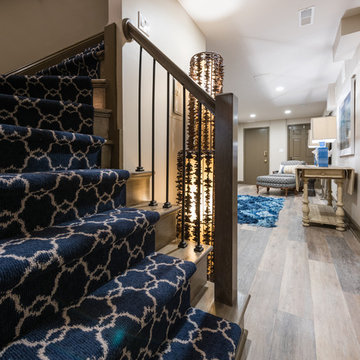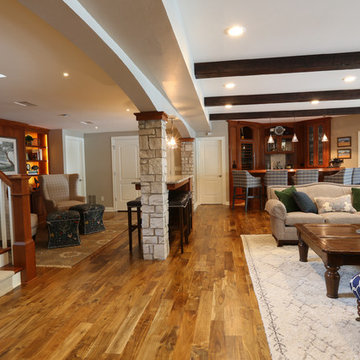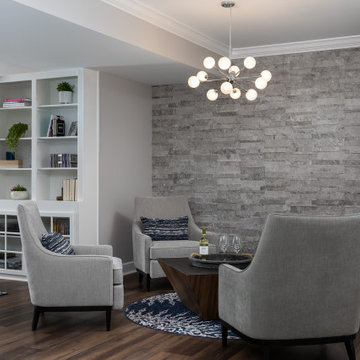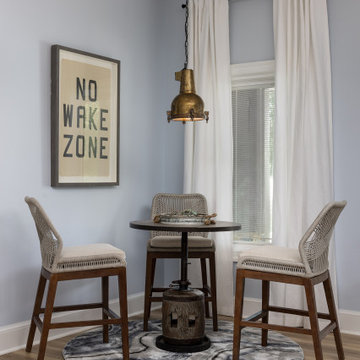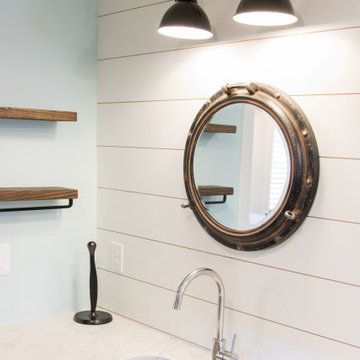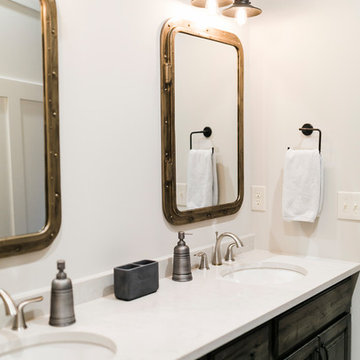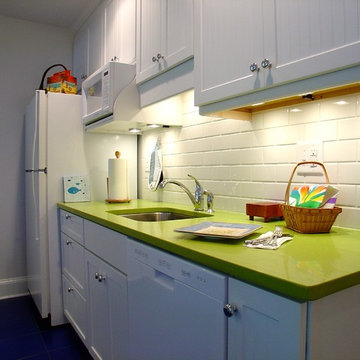1,217 Coastal Basement Design Ideas
Sort by:Popular Today
241 - 260 of 1,217 photos
Find the right local pro for your project
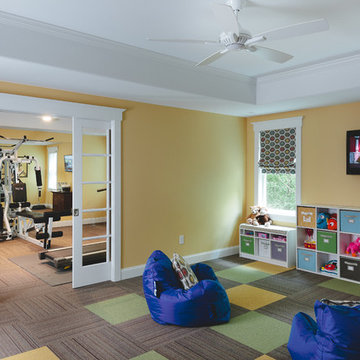
A view of the children's playroom and home gym, separated by French pocket doors with custom crown molding.
Gregg Willett Photography
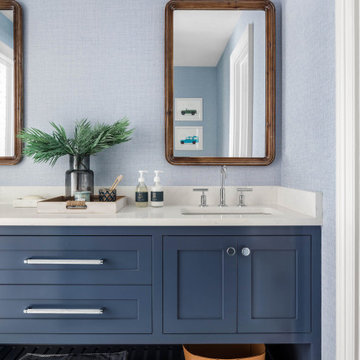
We are obsessed with the mix of geometric & organic textures and shapes in this full home design for a young, busy family. Kid friendly can be stylish too! We love the balance of clean lines and imperfect natural materials, and a color palette combining cool blues & greens and warm beige & brass.
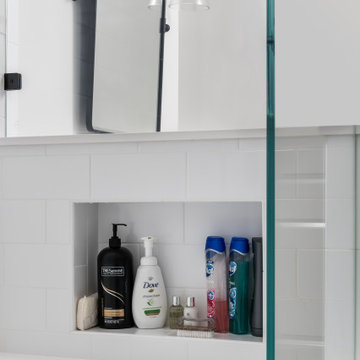
This full basement renovation included adding a mudroom area, media room, a bedroom, a full bathroom, a game room, a kitchen, a gym and a beautiful custom wine cellar. Our clients are a family that is growing, and with a new baby, they wanted a comfortable place for family to stay when they visited, as well as space to spend time themselves. They also wanted an area that was easy to access from the pool for entertaining, grabbing snacks and using a new full pool bath.We never treat a basement as a second-class area of the house. Wood beams, customized details, moldings, built-ins, beadboard and wainscoting give the lower level main-floor style. There’s just as much custom millwork as you’d see in the formal spaces upstairs. We’re especially proud of the wine cellar, the media built-ins, the customized details on the island, the custom cubbies in the mudroom and the relaxing flow throughout the entire space.
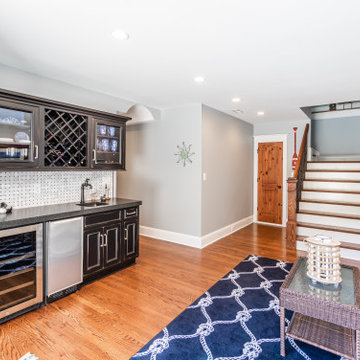
Finished basement with deluxe wet bar leads out to pool deck with wall of sliding glass doors.
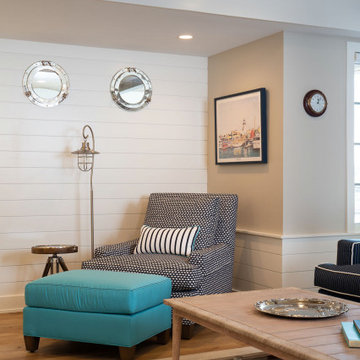
Lower Level of home on Lake Minnetonka
Nautical call with white shiplap and blue accents for finishes. This photo highlights the built-ins that flank the fireplace.
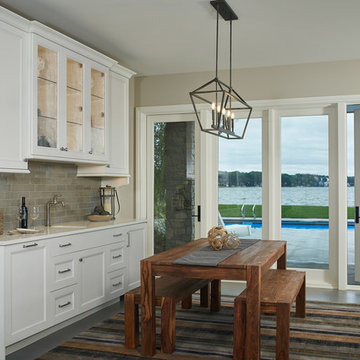
The generous lounge area, savvy wine cellar and convenient refreshment bar promote entertaining on the lower level, while just a few steps outside, an outdoor pool adds to the celebration of lakefront living.
Photo credit: Ashley Avila Photography
1,217 Coastal Basement Design Ideas
13
