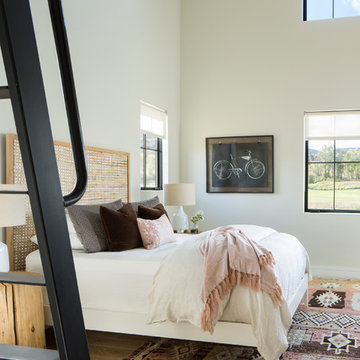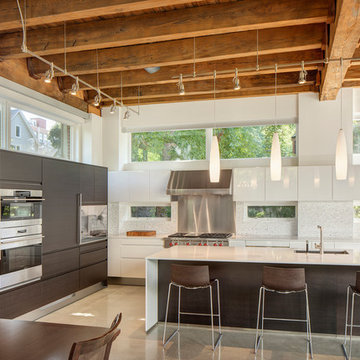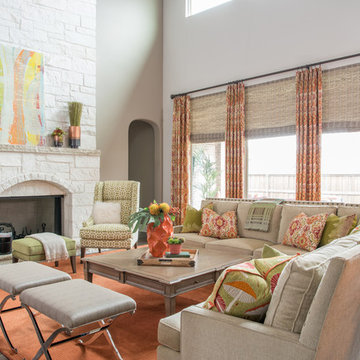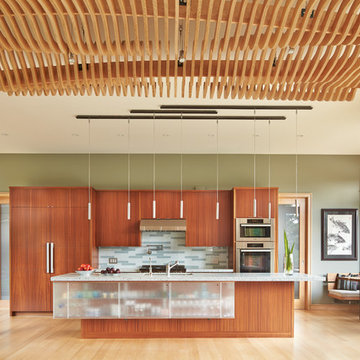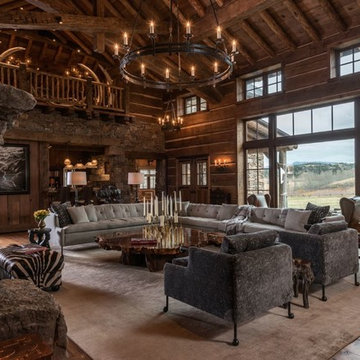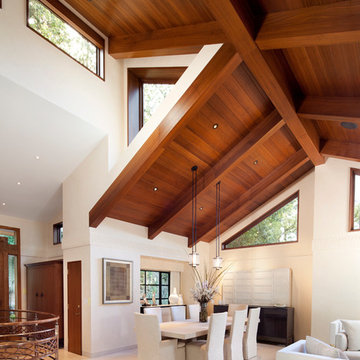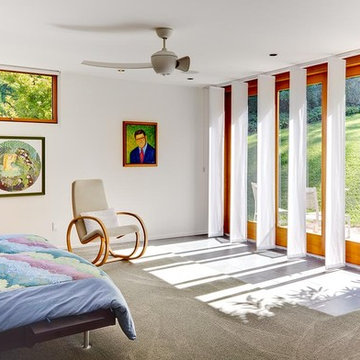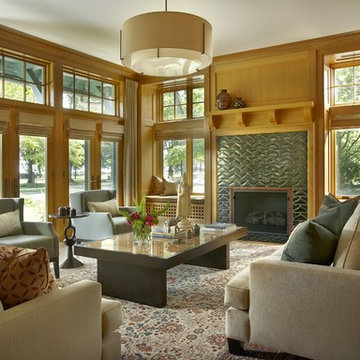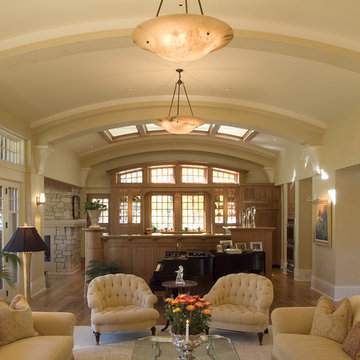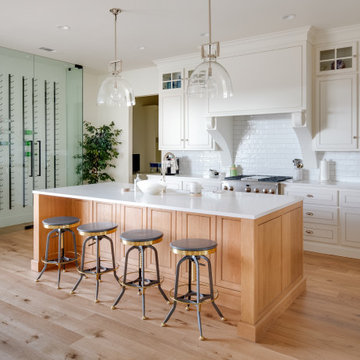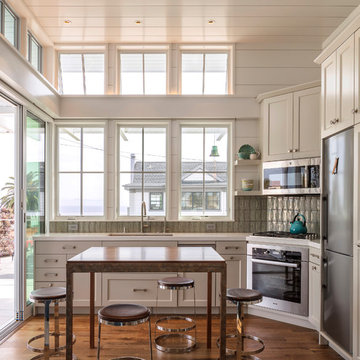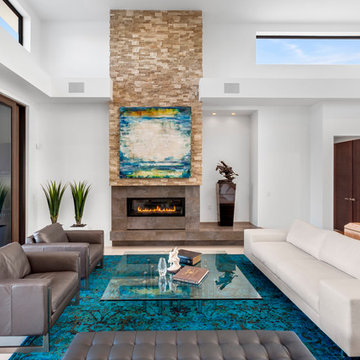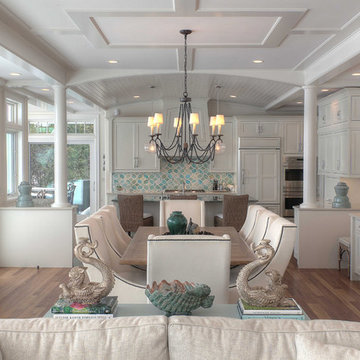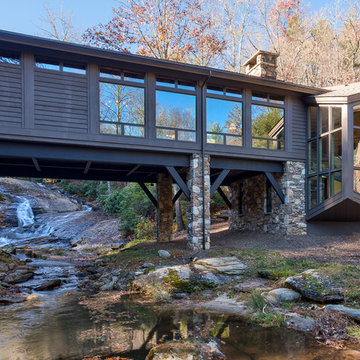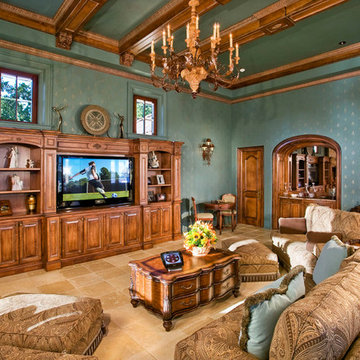Clerestory Window Designs & Ideas
Find the right local pro for your project
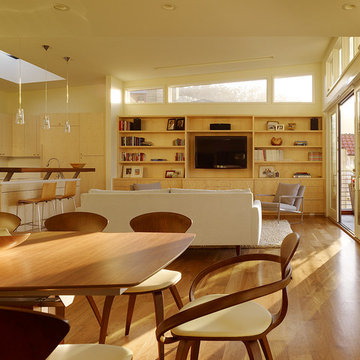
A view of the dining, kitchen and family room at the Cole Street project remodeled by Design Line Construction
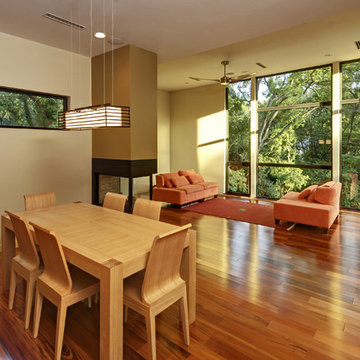
The 11' tall floor-to-ceiling windows connects the living room with the outside in a dramatic way.
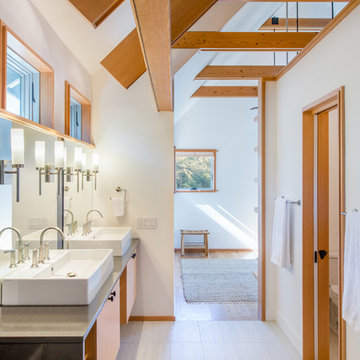
Beachwood Custom Builders, 1200 Architectural Engineers, Jordan Honeyman Landscape Architecture, Jennifer Gilmer Kitchen & Bath, John Cole Photography
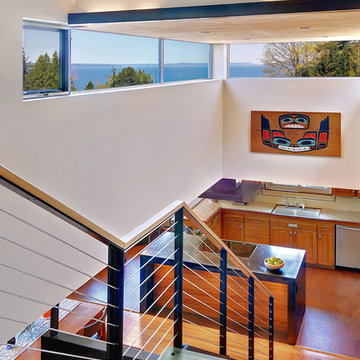
Slot views of the boats and ships on Puget Sound great you on your decent from the Skybox to the main level. The main benefit, however, is the flood of light from above down to the kitchen and dining room, which previously suffered from extreme contrast of the bright outdoors and dark interior. Light even penetrates down to the basement via a translucent stair landing.
Vista Estate Imaging
Clerestory Window Designs & Ideas
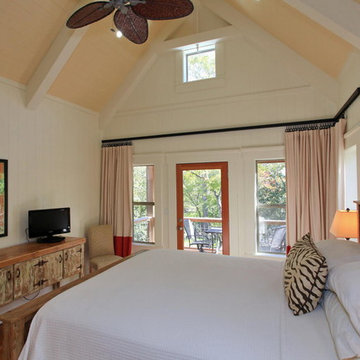
Custom river house located in Texas. Family style home build for entertaining and river fun.
240



















