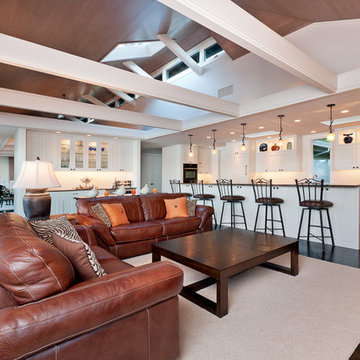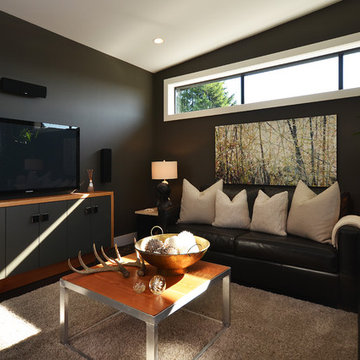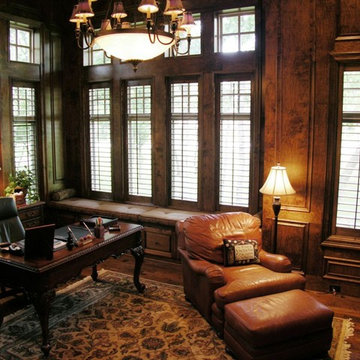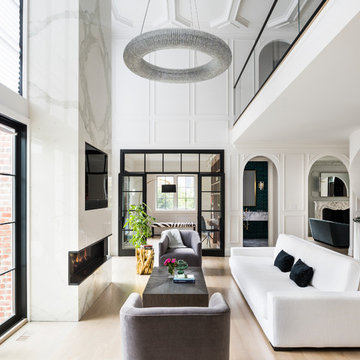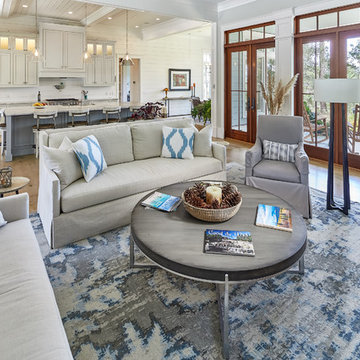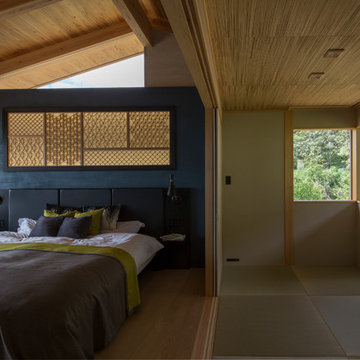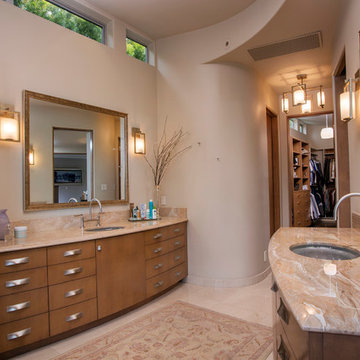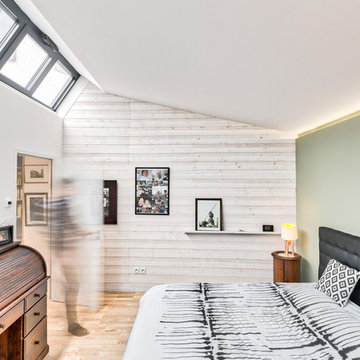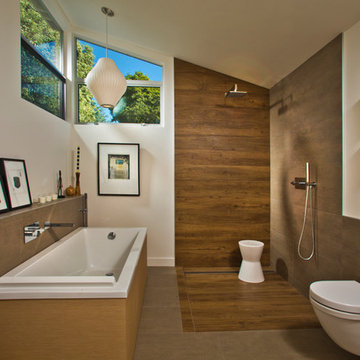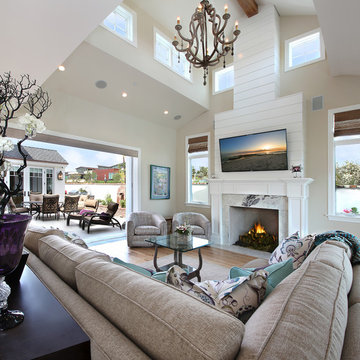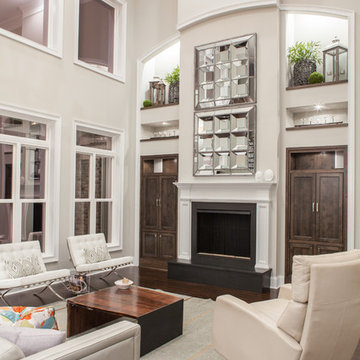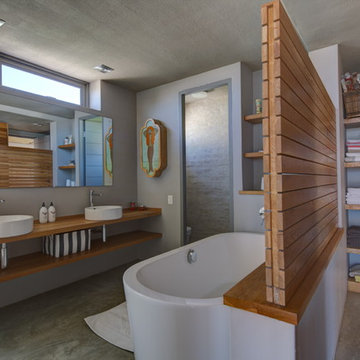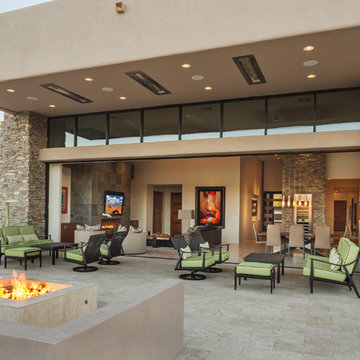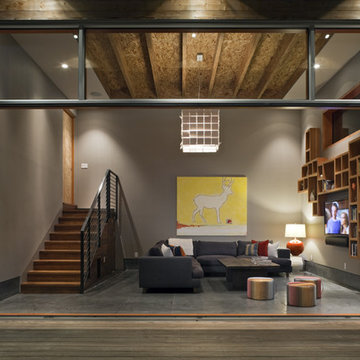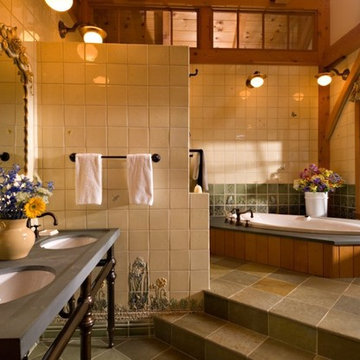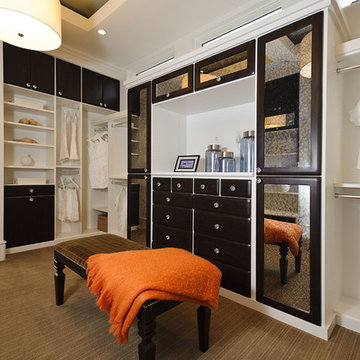Clerestory Window Designs & Ideas
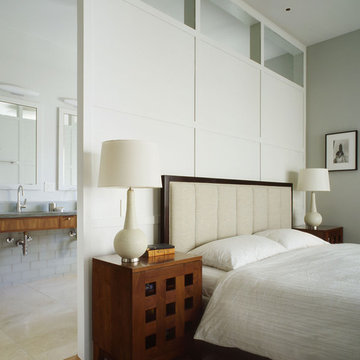
Renovation and addition to 1907 historic home including new kitchen, family room, master bedroom suite and top level attic conversion to living space. Scope of work also included a new foundation, wine cellar and garage. The architecture remained true to the original intent of the home while integrating modern detailing and design.
Photos: Matthew Millman
Architect: Schwartz and Architecture
Find the right local pro for your project
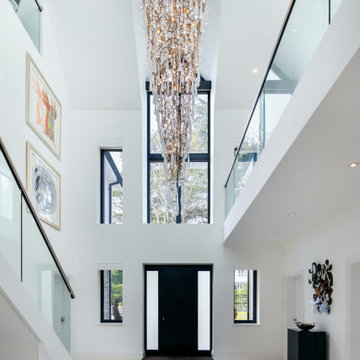
Contemporary entrance hall in family home with clean lines and crystal chandelier
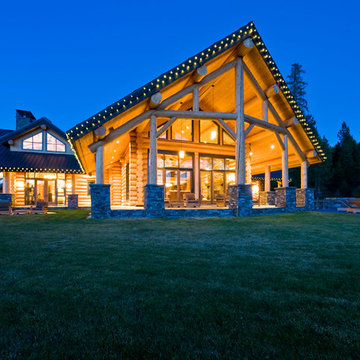
This exceptional log home is remotely located and perfectly situated to complement the natural surroundings. The home fully utilizes its spectacular views. Our design for the homeowners blends elements of rustic elegance juxtaposed with modern clean lines. It’s a sensational space where the rugged, tactile elements highlight the contrasting modern finishes.
http://www.lipsettphotographygroup.com/
Clerestory Window Designs & Ideas
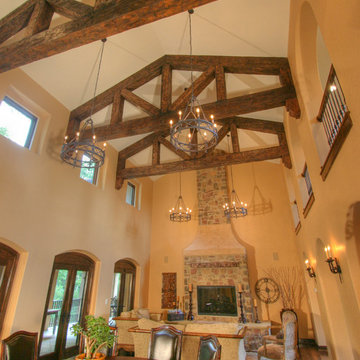
This large, dramatic room contains a family room with a massive fireplace and a large, open dining area. Heavy rustic beams help to bring down the scale of the room and really add a lot of character. The doors lead out to a covered porch.
180
