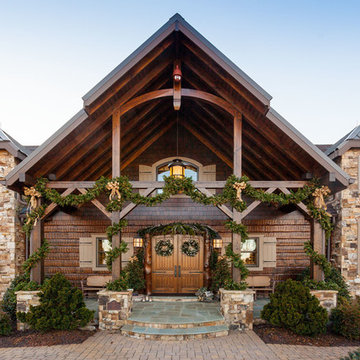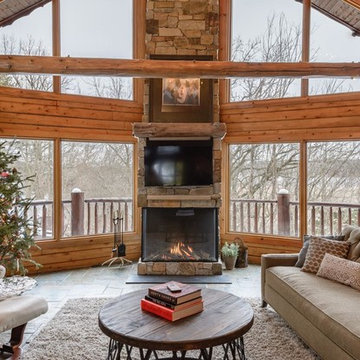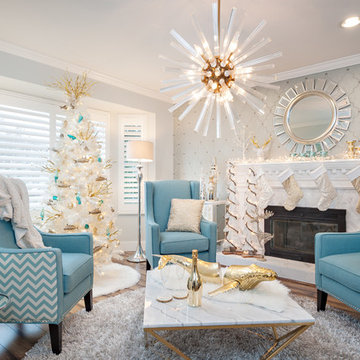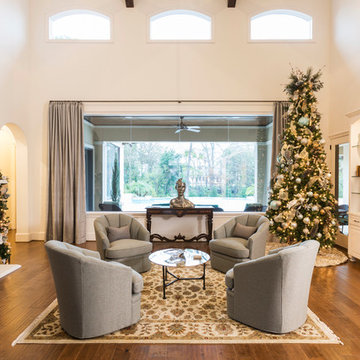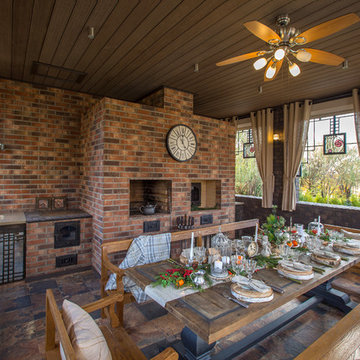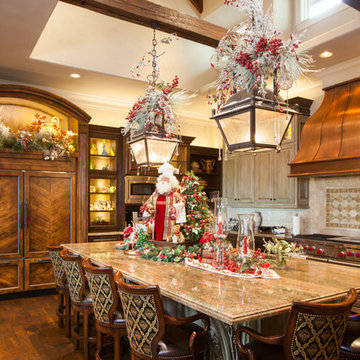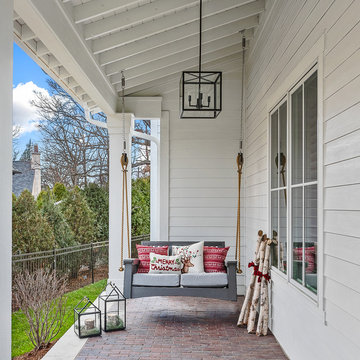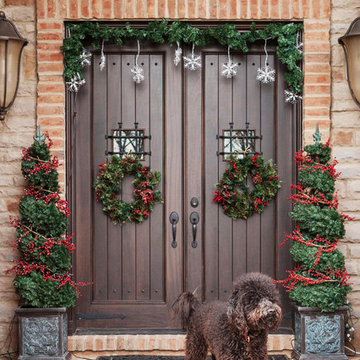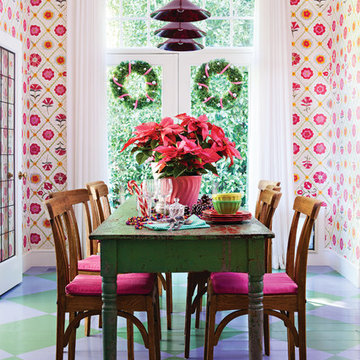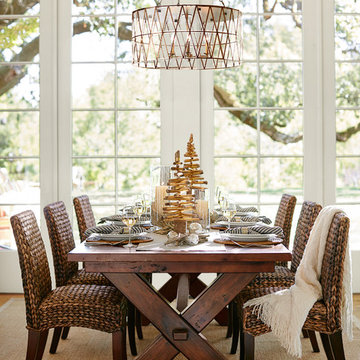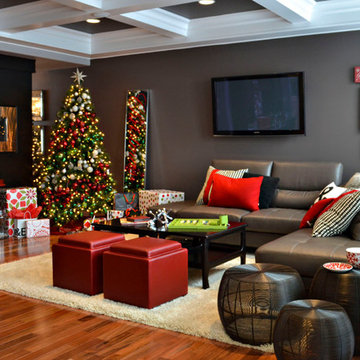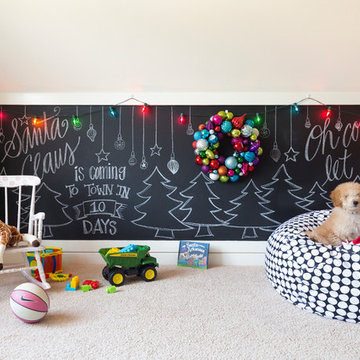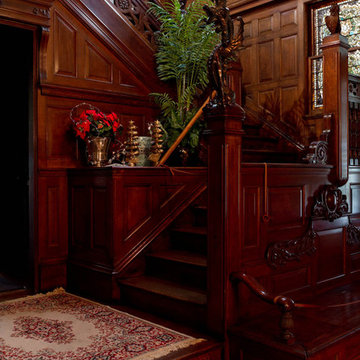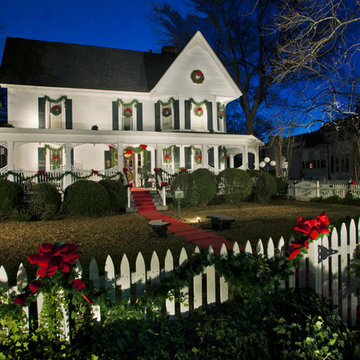Christmas Decoration Designs & Ideas

Barbara Brown Photography.
Kitchen design and cabinetry by Bell Kitchen and Bath Studios.
Find the right local pro for your project
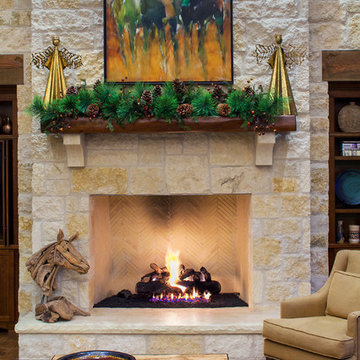
Mixed pine, pine cones and berries add a lot of texture to this mantel at the holidays. Painting is by artist Jean Richardson.
Tre Dunham with Fine Focus Photography
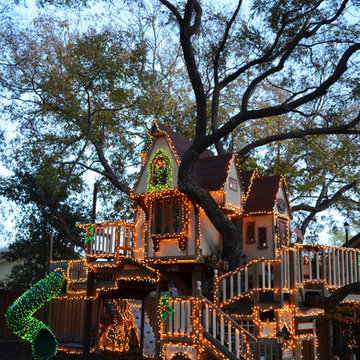
Photo: Sarah Greenman © 2013 Houzz
Design: James Curvan
Read the Houzz article about this kids' tree house:
http://www.houzz.com/ideabooks/20845319/list/A-Magical-Tree-House-Lights-Up-for-Christmas
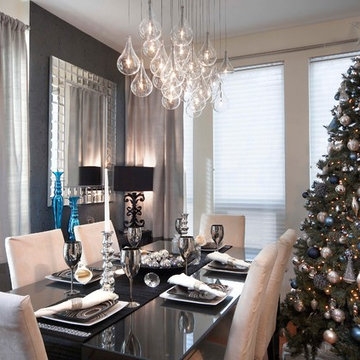
Feeling festive in this contemporary dining area, complete with Christmas tree.
Christmas Decoration Designs & Ideas
1




















