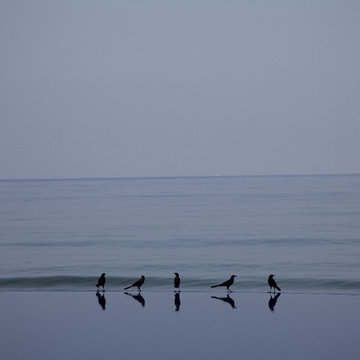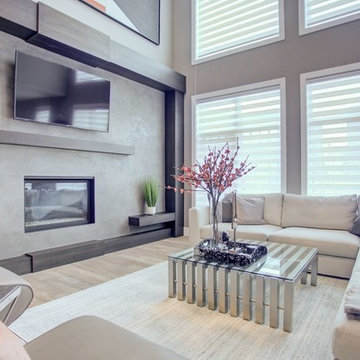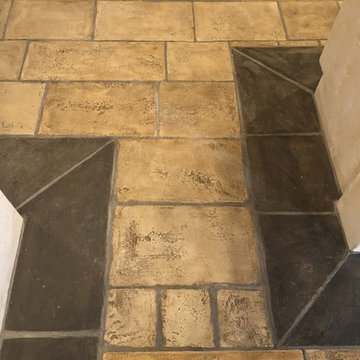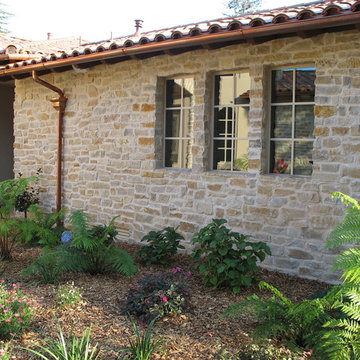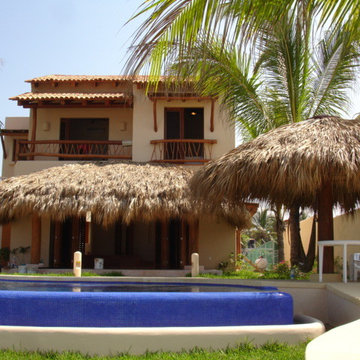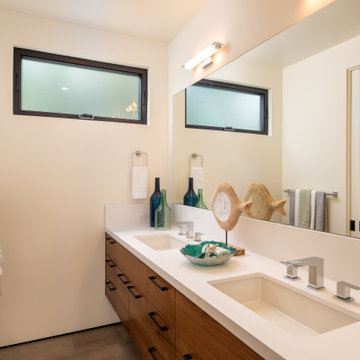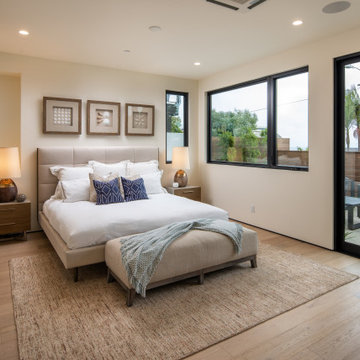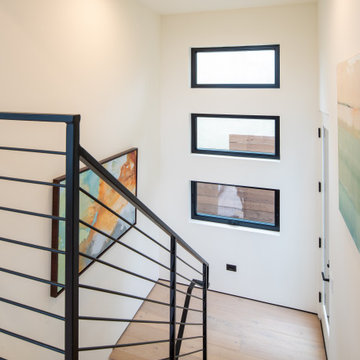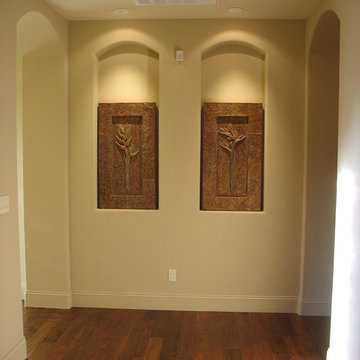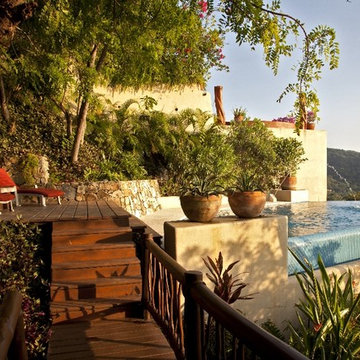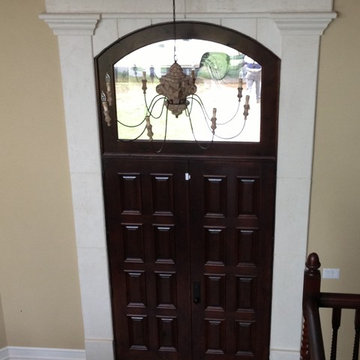Cement Plaster Designs & Ideas
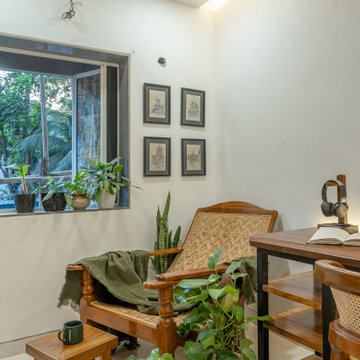
Submission detail
Company Name: Design Unbound
Mobile Number: Sagar Kudtarkar: 9833713555
Email: designunbound.in@gmail.com
Project Details
Project Name: The Lime House
Location: Nerul, Navi Mumbai
Size: 700 sqft.
USP: Using natural and sustainable materials instead of commercial materials like gypsum, paint and plywood reduces the ecological impact on the environment
Collaborators: M-lime, Khyati Patel.
Project Brief
The Design aim of the “Lime House” revolves around transforming the concept of interior design in dense urban cities like Mumbai. The owners of this small two-bedroom apartment in an old gated colony of Nerul, Navi Mumbai approached us while looking for someone ‘who could understand the use of natural or recycled materials in making a simple, comfortable living space.’ Incorporating sustainable and eco-friendly materials in your house is not only for the benefit of being sustainable, but also to protect our ecosystem. We worked in collaboration with the owners and other material experts to consciously design the space, and improve their quality of life. The project focuses on using sustainable materials with passive design strategies and user-oriented furniture design.
Rising air temperatures due to global warming indicate an urgent need of keeping indoors comfortable without increased use of electricity for air conditioning. The west and south-facing apartment created an added challenge with its internal temperature rising due to its walls being exposed to the sun. Hence in this project, We are revisiting the principles of houses built with mud and lime plaster, which were prevalent before today’s concrete boom with quick yet unsustainable solutions.
A wall plastered with cement or gypsum obstructs the transfer of moisture through it because the plaster and paint coat act as a layer of plastic. However, walls plastered with lime have high levels of porosity which allows moisture to pass through them, reducing dampness or condensation by water leakages happening on surfaces during monsoons. So instead of damaging the plaster and surface of internal walls, the water eventually evaporates on its own. The transfer of latent heat from the moisture in the walls also helps keep them cooler in summer. It also repels dust rather than attracting it. The elevated pH of lime prevents the growth of mould and makes interior air quality healthier in general and specifically for people with allergies.
The Lime plaster was made with natural aggregates using mineral pigments for different colours obtained from mineral pigments. Surkhi or brickbat powder can be obtained by crushing and sieving salvaged bricks from construction waste, further reducing the use of virgin materials like river sand required in the base coat. We made samples involving different quantities of surkhi and river sand to come up with a mix best suitable for the climatic conditions of the site.
The project also integrates passive design strategies by replacing the builder-fitted sliding windows having a limited opening, with fully openable windowsThis enhance the natural ventilation in all rooms. The furniture layout of the house is such that spaces can be used in multipurpose ways. Window seating becomes a part of the dining area when the table is unfolded. The same space, after reárranging furniture, can be used to accommodate seating for up to 15 people. A cushioned niche near the master bedroom window also serves two purposes- to be used as a bench with a desk for writing or to enjoy a lazy afternoon nap.
Find the right local pro for your project
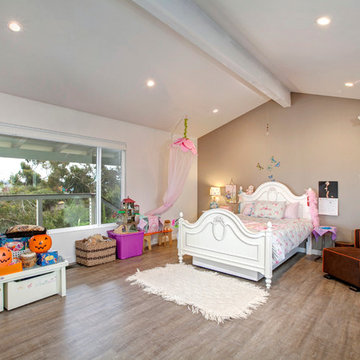
Large sloped ceiling bedroom with expansive windows and a two-tone paint scheme. Photo: Preview First
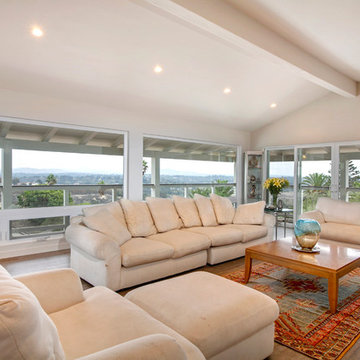
The living room featuring expansive window and doors to capture the views of San Diego back country. Photo: Preview First
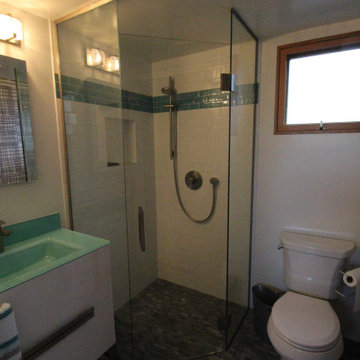
No curb corner shower, modern furniture vanity and compact water closet in the ADU bathroom.
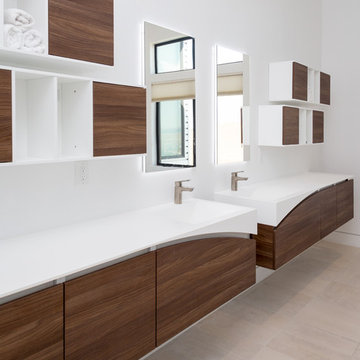
mpluvium Architecture - Location: Danville, CA, USA Modern House with expansive views with metal, wood and cement plaster siding. The shed roof slope in various direction giving individual character to each space. I was the Architect and helped coordinate with various sub-contractors. I also co-designed the project with various consultants including Interior and Landscape Design Almost always and in this case I do my best to draw out the creativity of my clients, even when they think that they are not creative. This house is a perfect example of that with much of the client's vision and creative drive infused into the house.
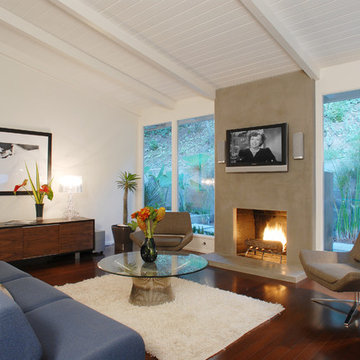
Living room with mid-century aesthetic. Cement plaster fireplace finish, walnut floors. Integrated stereo system.
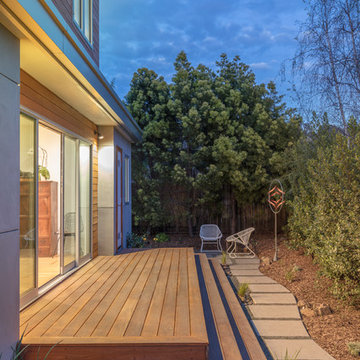
The clients for this project saw potential to reinvent a small, one-story, 1940’s El Cerrito Bungalow, to support their unique and balanced, work-from-home lifestyle. They craved a modern, fresh approach to their day-to-day life with side-by-side, private work spaces, with the ability to open or close the connection between the two large offices. The home renovation and addition accommodates their spiritual interests as well with a room solely dedicated to meditation, yoga and tai chi. The creation of a small library near the entrance of the home provides a warm environment for research and leisure reading for this dynamic and creative couple.
In order to achieve all of their requests, we kept portions of two sides of the original house and wedged a new, modern, 2-story addition in the middle while also extending the home to the rear. This allowed for a spacious master bedroom suite on the first floor complete with a wet room and Japanese soaking tub. Integral color cement plaster, natural wood and clear anodized aluminum create an authentic, rich, textural experience. The home offers lots of natural light, high wood ceilings, and a fun indoor/outdoor living experience that maximizes the use of the existing yard. The clients love their new home and hope that the design will raise the aesthetic bar for the neighborhood.
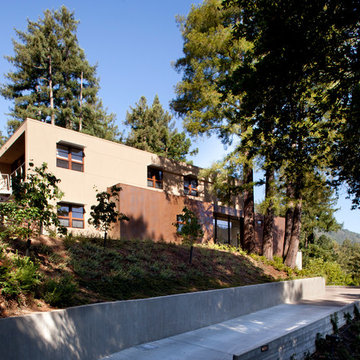
Building exterior: The site was the inspiration and the guiding element for the architecture: vast views of Mt. Tamalpais, intimate connections to groves of redwood trees, and a steep incline.
photographer: Paul Dyer
Cement Plaster Designs & Ideas
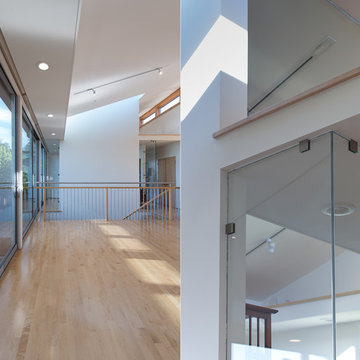
This house for two technology executives and their son takes advantage of a stunning view over the San Francisco Bay and northern Silicon Valley. Floor to ceiling windows open the kitchen and living areas to the curved Ironwood wood deck outside, while painted casement windows present a more restrained face to the street. Vertical cedar siding, pigmented cement plaster and a simple dark roof are punctuated by a deep red vent pipe and entry trellis on the exterior. A subtle curving stairway of floating maple treads leads to the studio and lower bedrooms, while the adjacent main floor office is enclosed by glass. High central clerestory windows flood the interior with daylight.
Cia Gould
60
