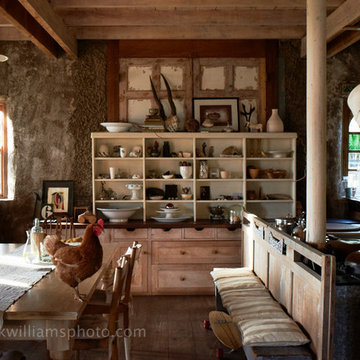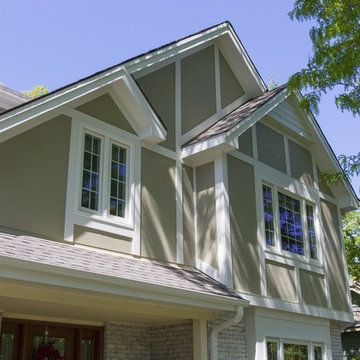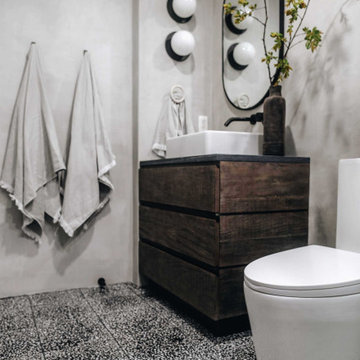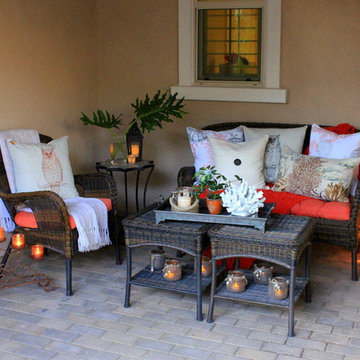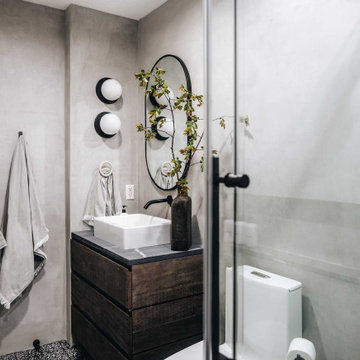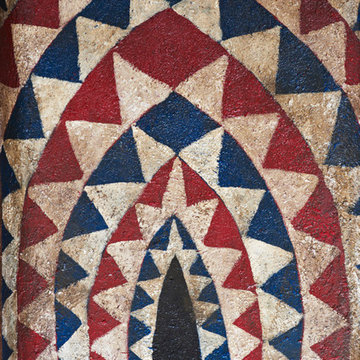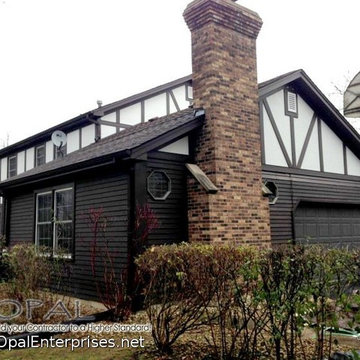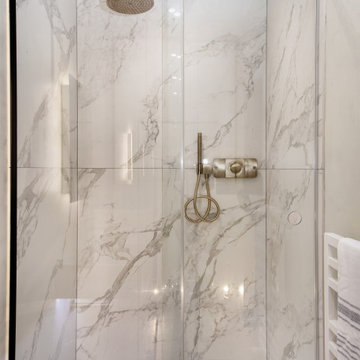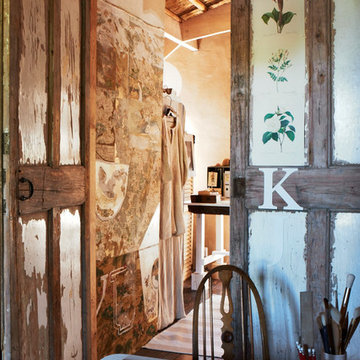Cement Plaster Designs & Ideas
Find the right local pro for your project
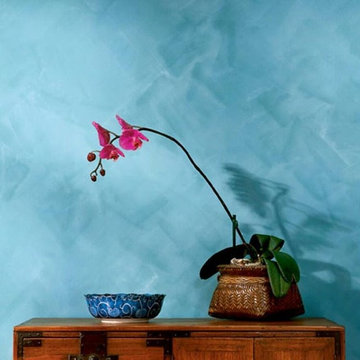
Beautiful shot by Sunset Magazine featuring our Interno Lime Wash. Interno is Italian for interior. Interno Lime Wash is a unique lime based coating which is designed for interior use, and replicates the soft weathered patina of a traditional lime wash. Its unique formulation allows the lime to gently 'bloom" through the paint, creating soft tone variations which add depth, texture and that Mediterranean look without the necessity of exposure to the elements.
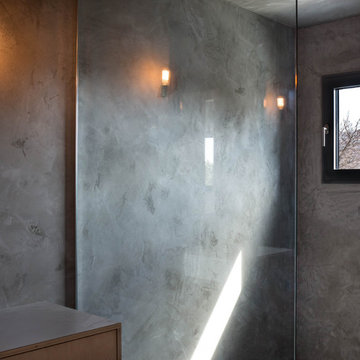
Dryvit Genesis wall finish mimicking cement for the full bathroom surround. A single fixed glass panel situated as a shower divider, allowing in ample light from the tilt turn shower window.
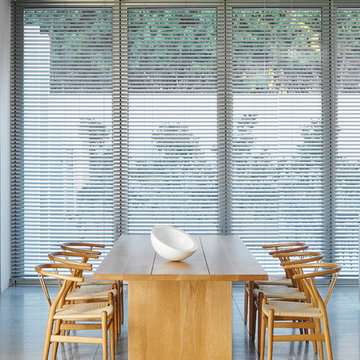
A stark monolithic facade disguises a house abundant in natural light. The SLD Residence is located on a busy road in inner-Melbourne. Whilst the road is a prominent tree lined boulevard our clients wished to maintain a sense of privacy from the street in both a visual and acoustic sense.
As such, the presentation of the house to the street takes the form of a pure unadorned mass on the first floor suspended over a recessed lower level. The span of which is interceded by a solitary concrete column, the only relief afforded to the facade.
Mass and depth are utilized in an abstraction and contrast to the faux period houses that are more ubiquitous with local trends and although simple in its execution the house still references notions of the piano nobile on the first-floor master windows which are located at the front of the house and offer views down the tree lined street.
The width of the block (17.5m) allowed for circulation around a central core on the ground floor which enabled the design of the house to be structured around 2 primary rooms, one living the other for entertaining. The rooms are each fitted with elements allowing the spaces to function with a minimum of additional furniture required and are linked via a corridor which connects the other vertical circulation of the house. Another smaller corridor connects the dining area to the kitchen. The circular ground floor circulation also allows the large house to feel compact whilst providing separation between spaces.
The main corridor also contains the centrally located entrance that is located on the side of the house to maximize privacy and allow for an abundance of natural light. This area also features an external light shaft that reflects light into the double height foyer whist also screening views from and two the neighbouring house.
he external walkway that takes guests from the street along the side of the house to the front door allows for a moment of disengagement from the street and allows for the house to subtly reveal itself, inviting guest into a double height loggia prior to formally entering the home. This transparency is repeated in the basement entry which features a glazed cellar which greets the owners on their arrival.
The large concrete column which dominates the façade also serves as an orientating device, visible at the end of the main corridor. The house, utilises a very limited palette of natural materials to create a strong degree of flow between interior and exterior spaces.
The natural cement render used externally is echoed internally with a coarsely applied venetian plaster finish, whilst the honed granite floor is carried through the house on all floors and echoed in the hard and soft landscaping and driveway ramp.
The use of the same materials internally and externally is intended as a means of deliberately drawing the interiors outward whilst allowing the natural patina to underscore the passing of time and the seasons. This connection is reinforced through the fully glazed pivoting/sliding doors to the 2 main exterior spaces further underlines these strong connections.
Warmth and detail is brought into the design through the use of smoked European oak floorboards which were used to line the key internal doors and panelling. Other elements such as the bar, bathroom vanities and plinths are formed from unembellished slabs of monochromatic feature marble.
Expanding on the raw elements used throughout the house brushed stainless steel is used for the staircase balustrading, window framing and is also used for the entry gate enclosure and custom designed island pendant light.
The formal dining area is framed by various objects which help to create a more intimate atmosphere and house our clients vintage 1970s dining setting. An oak lined room divider conceals a TV to the lounge room and transforms into a black backdrop to the dining space.
The master bedroom occupies the front section of the first floor, providing it both privacy and a northern and southern aspect. Conceived as a hotel suite come bedroom the space is open plan and free flowing between the ensuite space, dressing room and bedroom. A centrally located capsule acts as an anchor for the bed and contains the WC and curved shower, replete with its circular skylight.
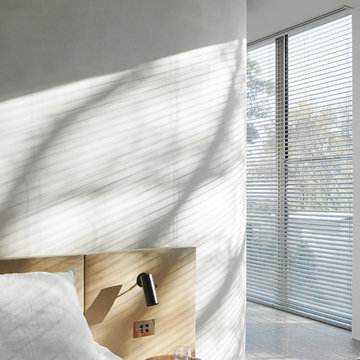
A stark monolithic facade disguises a house abundant in natural light. The SLD Residence is located on a busy road in inner-Melbourne. Whilst the road is a prominent tree lined boulevard our clients wished to maintain a sense of privacy from the street in both a visual and acoustic sense.
As such, the presentation of the house to the street takes the form of a pure unadorned mass on the first floor suspended over a recessed lower level. The span of which is interceded by a solitary concrete column, the only relief afforded to the facade.
Mass and depth are utilized in an abstraction and contrast to the faux period houses that are more ubiquitous with local trends and although simple in its execution the house still references notions of the piano nobile on the first-floor master windows which are located at the front of the house and offer views down the tree lined street.
The width of the block (17.5m) allowed for circulation around a central core on the ground floor which enabled the design of the house to be structured around 2 primary rooms, one living the other for entertaining. The rooms are each fitted with elements allowing the spaces to function with a minimum of additional furniture required and are linked via a corridor which connects the other vertical circulation of the house. Another smaller corridor connects the dining area to the kitchen. The circular ground floor circulation also allows the large house to feel compact whilst providing separation between spaces.
The main corridor also contains the centrally located entrance that is located on the side of the house to maximize privacy and allow for an abundance of natural light. This area also features an external light shaft that reflects light into the double height foyer whist also screening views from and two the neighbouring house.
he external walkway that takes guests from the street along the side of the house to the front door allows for a moment of disengagement from the street and allows for the house to subtly reveal itself, inviting guest into a double height loggia prior to formally entering the home. This transparency is repeated in the basement entry which features a glazed cellar which greets the owners on their arrival.
The large concrete column which dominates the façade also serves as an orientating device, visible at the end of the main corridor. The house, utilises a very limited palette of natural materials to create a strong degree of flow between interior and exterior spaces.
The natural cement render used externally is echoed internally with a coarsely applied venetian plaster finish, whilst the honed granite floor is carried through the house on all floors and echoed in the hard and soft landscaping and driveway ramp.
The use of the same materials internally and externally is intended as a means of deliberately drawing the interiors outward whilst allowing the natural patina to underscore the passing of time and the seasons. This connection is reinforced through the fully glazed pivoting/sliding doors to the 2 main exterior spaces further underlines these strong connections.
Warmth and detail is brought into the design through the use of smoked European oak floorboards which were used to line the key internal doors and panelling. Other elements such as the bar, bathroom vanities and plinths are formed from unembellished slabs of monochromatic feature marble.
Expanding on the raw elements used throughout the house brushed stainless steel is used for the staircase balustrading, window framing and is also used for the entry gate enclosure and custom designed island pendant light.
The formal dining area is framed by various objects which help to create a more intimate atmosphere and house our clients vintage 1970s dining setting. An oak lined room divider conceals a TV to the lounge room and transforms into a black backdrop to the dining space.
The master bedroom occupies the front section of the first floor, providing it both privacy and a northern and southern aspect. Conceived as a hotel suite come bedroom the space is open plan and free flowing between the ensuite space, dressing room and bedroom. A centrally located capsule acts as an anchor for the bed and contains the WC and curved shower, replete with its circular skylight.
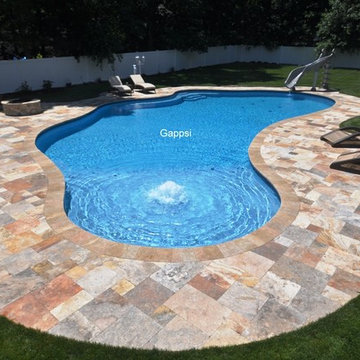
Gunite swimming pool was built in Coram, NY by Gappsi.
This gunite swimming pool was built in Coram, NY by Gappsi. The construction design layout, created by Giuseppe Abbrancati, consists of 10 inch walls and an 8 inch floor with 5,000 PSI dry-shot cement mix. The travertine pavers surrounding the pool were installed on 4 inches of poured concrete base and one inch of clean sand. The joints between pavers were filled with polymeric sand.This gunite swimming pool was built to accommodate the clients wishes. It measures over 1,400 sq ft of surface area, and has a depth going from 46 to 50 inches deep. The Fiorito used for the pool coping and surrounding patio is one of the most beautiful travertine patterns selected from the Gappsi Natural Stone Showroom collection. The pool design also incorporates a large sundeck that features a jet bubbler. It is entertaining for the kids and also serves as small water fountain feature in the center of the sundeck.The deep end of the gunite swimming pool contains a free form stairs and bench design. The plaster finish applied on the swimming pool walls is Diamond Brite Tahiti Blue, which is a combination of Tahoe Blue and Super Blue Diamond Brite quartz finishes. 6x6 inch tiles were installed at the water line and 3x3 inch tiles were used as markers at the edges of the steps and benches.The pool has many options starting with 3 large LED lights in the pool, one small light in the sundeck step, and the bubbler used in the sundeck has a light as well. The entire gunite swimming pool has a full automation system that works from a smart phone, allowing the customer to control the gas heater, salt chlorine generator, and Ozone system. On the outside of the pool, a wood-burning fire pit was built with firebricks and veneered with travertine. And at the deep end, a Inter-Fab X-Stream 2 pool slide was installed.
Letter From Customer
Our experience with Gappsi began in August., 2017 and it was purely by chance. My husband found their website, and dropped by their business after setting up an appointment with another pool builder down the block from them. Immediately upon walking into their place of business, he received a hospitable reception which gave him the “warm and fuzzy” feeling he likes to get when doing a business transaction. This is his indication of an honest, trustworthy company. And his intuition proved to be right. Having spent months prior doing research, we knew exactly what we wanted, a gunite pool to fit the existing landscape of our nice sized yard. The owner, Giuseppe Abbrancati, came out, took notes and pictures of our yard, and within a week, had computer generated renderings, which we were able to modify on the spot. Giuseppe and his son, Emanuele, did a phenomenal job at giving us exactly what we wanted, instead of trying to sell us on the expensive add-on features that we didn’t want. And what that enabled us to do was go bigger with our free-form design, one of the largest residential gunite pools they had done and at a very reasonable price. The only major hiccup was when their project manager had to be replaced, but once that hurdle was overcome, the newly assigned project manager, Tosh, made sure getting our pool, the gas lines, the electrical, the masonry, the sodding and landscaping were all completed in time for the opening of our pool in June, 2018. We are delighted and thrilled beyond measure at our resort style backyard. We would recommend Gappsi, a family-run business, to all!! Thanks for making our home the “destination stay-cation” of Coram, NY for our family and friends!! Everyone is in awe when they see it!
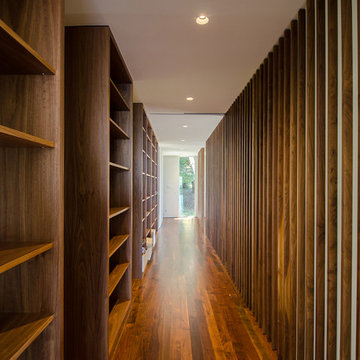
Perched on a windswept ridge overlooking the Santa Cruz Mountains and the distant Pacific, the house provides respite for a busy single executive. Climbing entry steps, granite clad and interwoven with the landscaping, a towering walnut door and more angled interior steps reward the visitor with breathtaking views. The floor to ceiling glazing in the living room brings in the outdoors while the walnut floor grounds the room to the earth. Walnut paneling, shelving and dividing partitions allow the master bedroom to be at once open to the rest to the house, yet private and serene. Crisp exterior forms of horizontal fiber cement and pigmented plaster create striking silhouettes against the cerulean California sky, and provide a thick skin against potential wildfires. The brushed aluminum shade provides essential solar protection, and accentuates the striking views, inside and out.
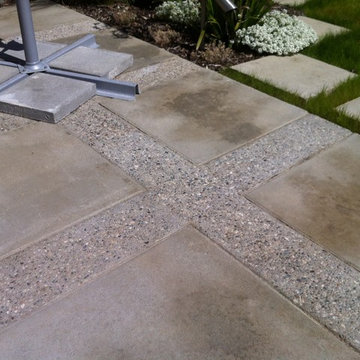
AT 4 SEASONS REMODELING & DESIGN INC., WE OFFER THE FULL RANGE OF REMODELING SERVICES FOR BOTH INTERIOR AND EXTERIOR ADDITIONS – BATHROOM AND KITCHEN REMODELING, LANDSCAPE DESIGN AND INSTALLATION, POOL AND WATER FALLS, CUSTOM WINDOWS AND DOORS, ROOFING AND GUTTERS, INTERIOR/ EXTERIOR PAINTING, TEXTURE COATING, PATIO ENCLOSURE, PATIO COVER, STUCCO. CEMENT WORK, FOUNDATION REINFORCEMENT, MASONRY, TO NAME A FEW.
OUR YEARS OF EXPERIENCE HAVE TAUGHT US NUMEROUS INNOVATIVE IDEAS AND THE IMPLEMENTATION TECHNIQUES TO MAKE THEM A REALITY. WE WORK WITH OUR CUSTOMERS AS PARTNERS, PROVIDING AND LISTENING TO ADVICE AND POINTING OUT THE ADVANTAGES OF DIFFERENT MATERIALS.
IT IS OF NO SURPRISE THAT WE ARE RATED VERY HIGHLY WHEN IT COMES TO CUSTOMER SATISFACTION. WE ARE ONE OF THE FEW COMPANIES IN SOUTHERN CALIFORNIA WHO OFFER OUTSIDE CONSTRUCTION LIKE LANDSCAPING, POOLS, WATERFALLS ETC. WHILE AT THE SAME TIME ARE RENOWNED FOR INTERIOR REMODELING. AS A RESULT, A LOT OF OUR CUSTOMERS TREAT US LIKE A ONE STOP SHOP, WHERE THEY CAN FULFILL ALL THEIR REMODELING NEEDS OVER THE YEARS. WE VIEW REPEAT CUSTOMERS AS ONE OF OUR BAROMETERS OF SUCCESS.
WE BELIEVE IN KEEPING OUR COMMITMENT, ON BUDGET AND ON TIME.
PLEASE CALL US AT 1-818-516-7725 AND LET US DESIGN YOUR DREAM … HOME
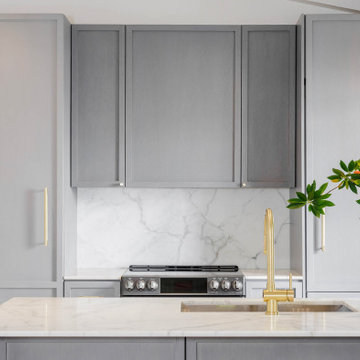
Minimal kitchen with painted white oak cabinets, marble countertops and backsplash, complimented by gold details in the hardware. The slim trim detail in the cabinet panels area modern twist to the traditional style of the home.
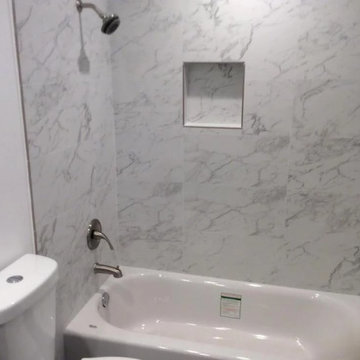
We demolished all bathrooms, kitchen, 2 walls in the kitchen, all doors, all cement block in the fireplace, took a sample of the acoustic ceiling and checked for asbestos, enlarged master bathroom and built a new walk-in closet, remodeled, 2 bathrooms with a new a shower, repiped all house and removed water heater outside, installed and supplied new doors all around the house ($40 each), installed 22 recess light all around house, installed and supplied all new vinyl windows and sliding vinyl doors, installed new washer and dryer location, installed 60 linen foot of cabinets, installed island in the kitchen, installed tile on the floors, installed wood floor all around the house, plastered and painted interior house, rebuilt framing around fireplace, installed tile around fireplace and mantel, built 1 wall between office and living room.
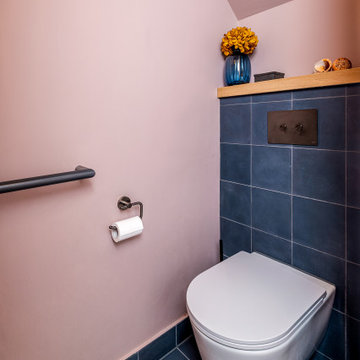
The floor tiles extend up behind the toilet. We love the blue next to the "Setting Plaster" wall colour by Farrow & Ball.
Cement Plaster Designs & Ideas
126
