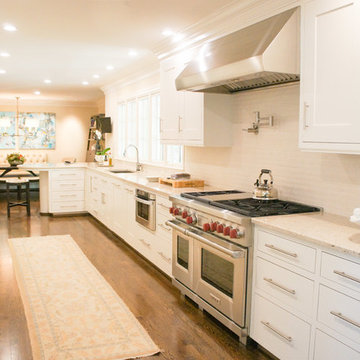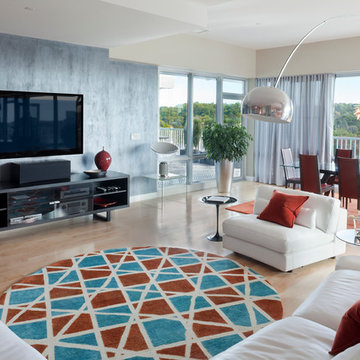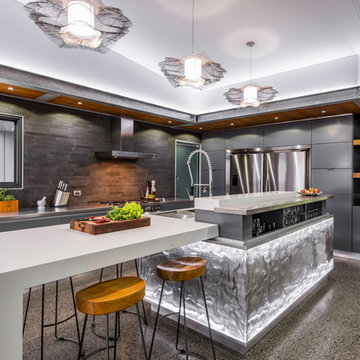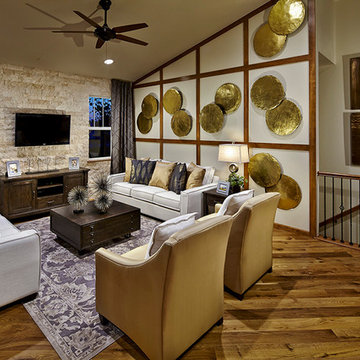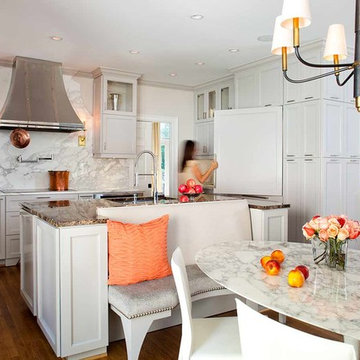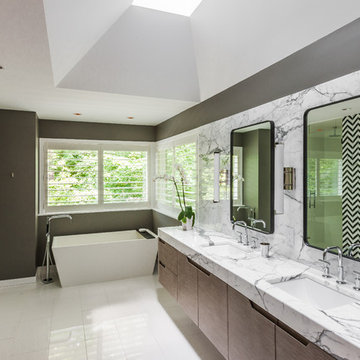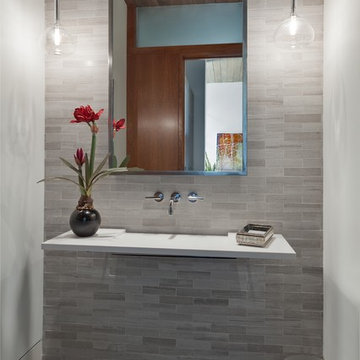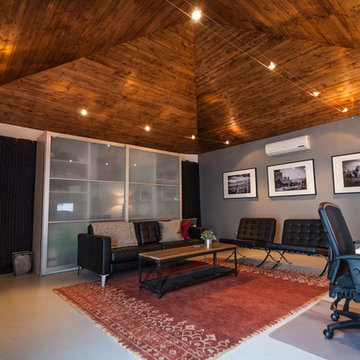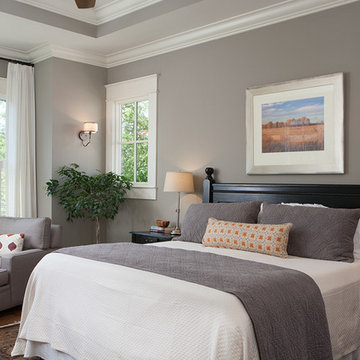Cement Board Wall Designs & Ideas
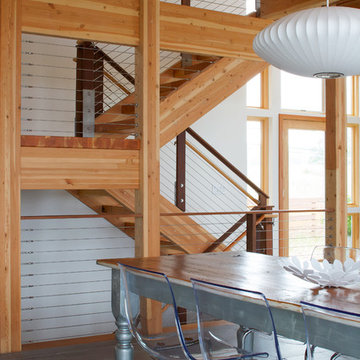
The Owners of a home that had been consumed by the moving dunes of Lake Michigan wanted a home that would not only stand the test of aesthetic time, but survive the vicissitudes of the environment.
With the assistance of the Michigan Department of Environmental Quality as well as the consulting civil engineer and the City of Grand Haven Zoning Department, a soil stabilization site plan was developed based on raising the new home’s main floor elevation by almost three feet, implementing erosion studies, screen walls and planting indigenous, drought tolerant xeriscaping. The screen walls, as well as the low profile of the home and the use of sand trapping marrum beachgrass all help to create a wind shadow buffer around the home and reduce blowing sand erosion and accretion.
The Owners wanted to minimize the stylistic baggage which consumes most “cottage” residences, and with the Architect created a home with simple lines focused on the view and the natural environment. Sustainable energy requirements on a budget directed the design decisions regarding the SIPs panel insulation, energy systems, roof shading, other insulation systems, lighting and detailing. Easily constructed and linear, the home harkens back to mid century modern pavilions with present day environmental sensitivities and harmony with the site.
James Yochum
Find the right local pro for your project
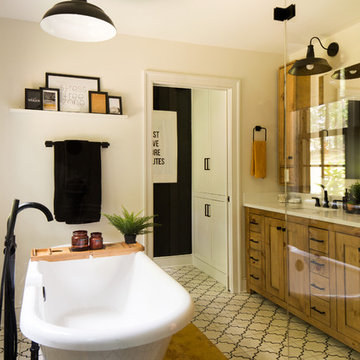
This large bathroom remodel feature a clawfoot soaking tub, a large glass enclosed walk in shower, a private water closet, large floor to ceiling linen closet and a custom reclaimed wood vanity made by Limitless Woodworking. Light fixtures and door hardware were provided by Houzz. This modern bohemian bathroom also showcases a cement tile flooring, a feature wall and simple decor to tie everything together.
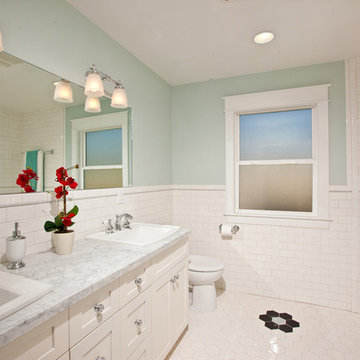
period style hexagon tile floors, white subway walls, carrara countertops.class white bathroom, bungalow bathroom,
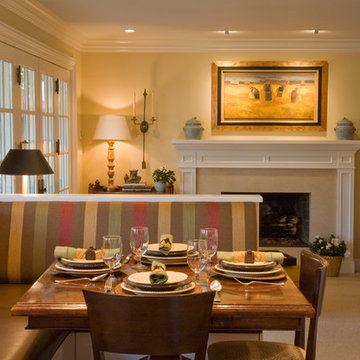
This custom banquet was designed to save space in a small kitchen and provide a comfortable place for the family to sit.
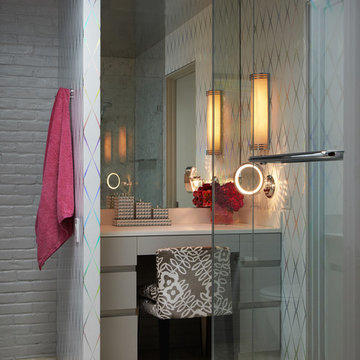
Renovation and Energy retrofit of a single family home designed by noted Texas Architect O'Neil Ford.
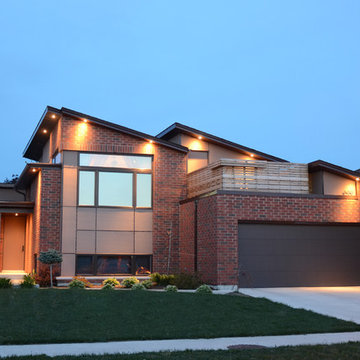
One of the most unique materials used on this home was the foundation system. The home is built on a dry-stacking mortarless foundation block called Azar Block. The system allowed the homeowners to install the foundation walls themselves, with the help of about five family members, in only a day and a half. Additional materials used in the home are cement fiber board siding, bamboo flooring, granite counters, and glass and stainless steel railings.
The result is a 5 level front split home with a total of 223 square meters (2400 square feet). There are three bedrooms, three bathrooms, two car garage, and an office/loft with private patio, both accessed from the master bedroom. The house was occupied in February of 2009. The family is very proud of the finished product and still get pleasure when a car slows down to take a look (either smiling or shaking their head), or hear children comment that “Your house is SO cool, man”!
Dory Azar

A light filled master bath with a vaulted ceiling is located at the second floor gable end. The vibrant greens and earthy browns of the landscape are mimicked with interior material selections.
Photography: Jeffrey Totaro
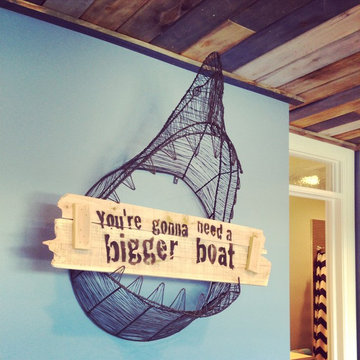
This adorable boys bedroom has a shark and surf theme. It has a surf board, shark rug, rock wall to an upper "treehouse" play area, fireman pole, raised bed with bookshelf surrounds and a TV under the bed. Fun functioning roman shades for privacy.

The kitchen of a new Mediterranean/Transitional style home in Atlanta. Features include custom wood cabinetry (Sherwin Williams Elder White) to the ceiling with soft close feature, quartz countertops (Quartzite Calacatta), stone backsplash (3x6 Valentino White Tile), under cabinet lighting, stainless steel farm sink, and DCS stainless steel appliances including 48" gas range, double drawer dishwasher and double door refrigerator. The huge island overlooks the family room and houses the Sharp Microwave Drawer. The wall color is Popular Gray Flat (SW 6071). Designed by Price Residential Design; Built by Epic Development; Interior Design by Mike Horton; Photo by Brian Gassel
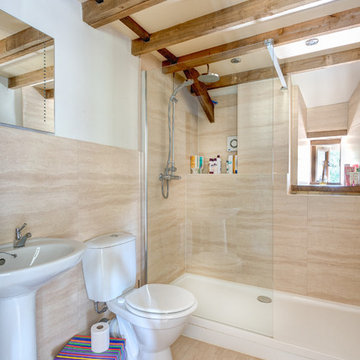
A huge contemporary walk-in shower with glass screen compliments the lovely rustic space complete with oak beams. Colin Cadle Photography, Photo Styling Jan Cadle. www.colincadle.com
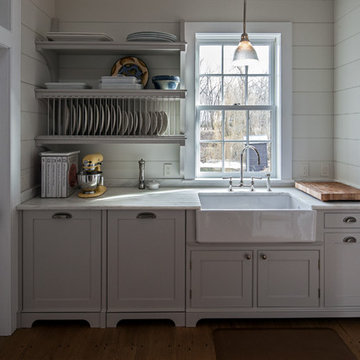
The custom countertop has chiseled drainage grooves to the left of the undermount farmhouse sink. All the walls are shiplap wood, painted
photo: scott benedict practical(ly) studios
Cement Board Wall Designs & Ideas
198
