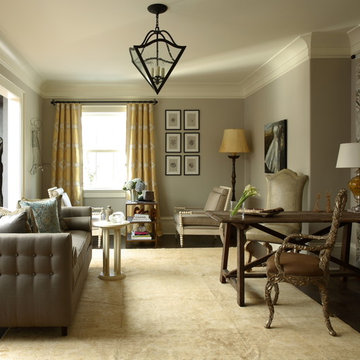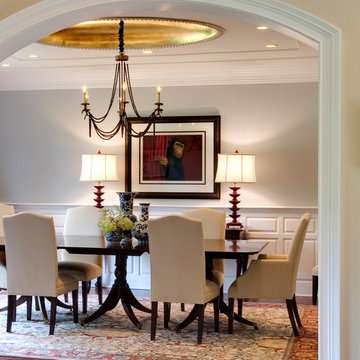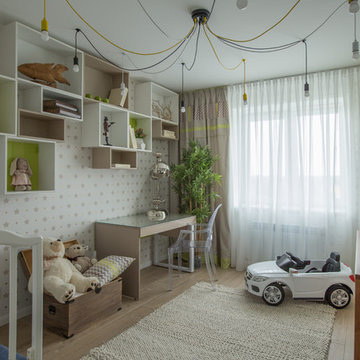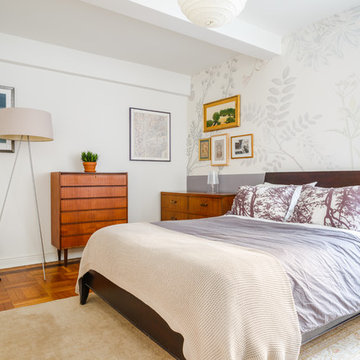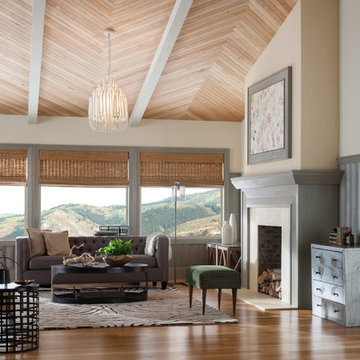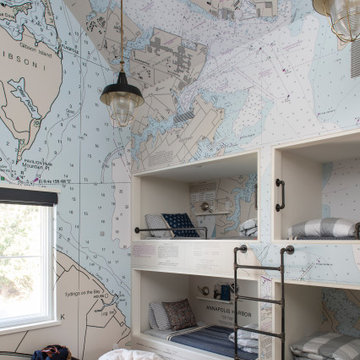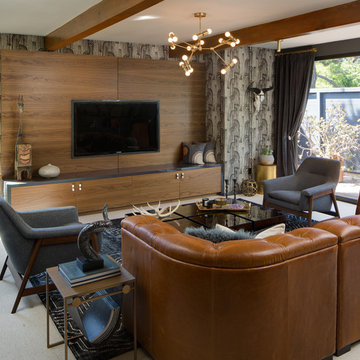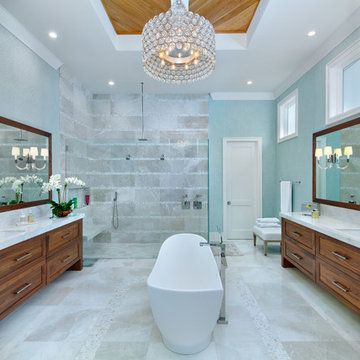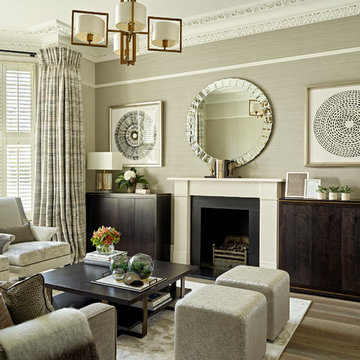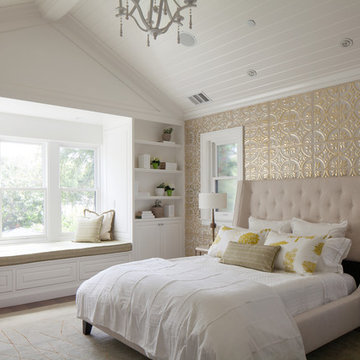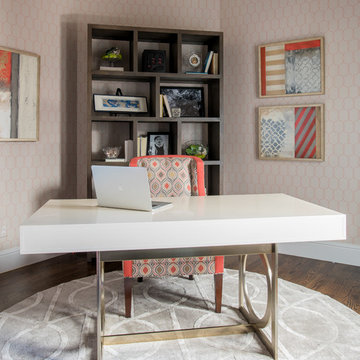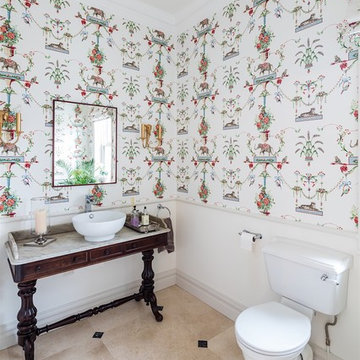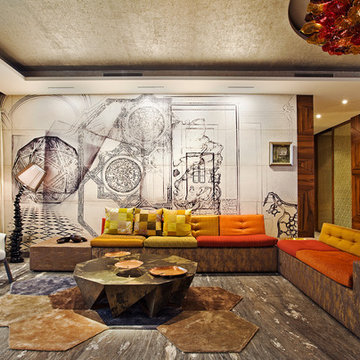Ceiling Wallpaper Designs & Ideas
Find the right local pro for your project
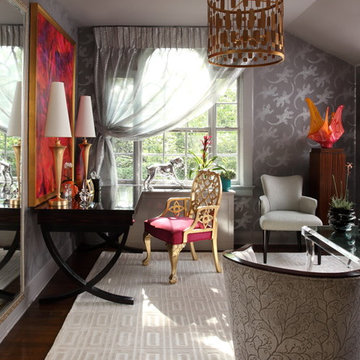
Bryan Alan Kirkland Interiors is proud to introduce you to our Interior Designs through this beautiful after picture of our room in the 2012 Atlanta Symphony Show House. Notice the incredible Gecko wallpaper from Osborne and Little and the vibrant details with fabrics, art and the accessories.
Photo Courtsey of BAK Designs

The owner also wanted a home office. In order to make this space feel comfortable and warm, we painted the walls with Lick's lovely shade "Pink 02".

This family room with a white fireplace has a blue wallpapered tray ceiling, a turquoise barn door, and a white antler chandelier. The Denver home was decorated by Andrea Schumacher Interiors using gorgeous color choices and unique decor.
Photo Credit: Emily Minton Redfield
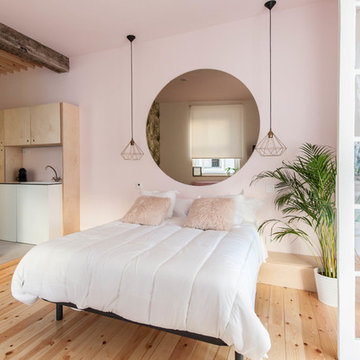
David Montero
Aedificare se encargó de diseñar esta habitación para Urban Suite Hotel en Santander. Para las zonas de baño eligió mosaico hexagonal blanco Unicolor de Hisbalit.
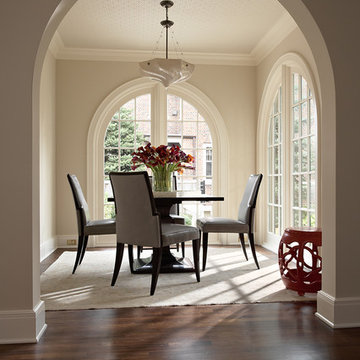
A sun-filled breakfast room addition is adjacent to the family room
Susan Gilmore
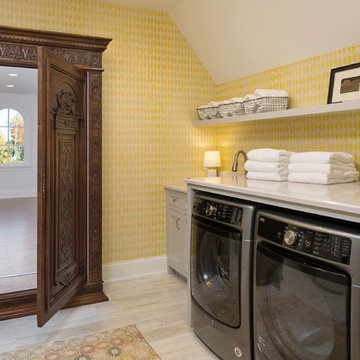
Builder: John Kraemer & Sons | Architecture: Sharratt Design | Landscaping: Yardscapes | Photography: Landmark Photography

This modern primary bath is a study in texture and contrast. The textured porcelain walls behind the vanity and freestanding tub add interest and contrast with the window wall's dark charcoal cork wallpaper. Large format limestone floors contrast beautifully against the light wood vanity. The porcelain countertop waterfalls over the vanity front to add a touch of modern drama and the geometric light fixtures add a visual punch. The 70" tall, angled frame mirrors add height and draw the eye up to the 10' ceiling. The textural tile is repeated again in the horizontal shower niche to tie all areas of the bathroom together. The shower features dual shower heads and a rain shower, along with body sprays to ease tired muscles. The modern angled soaking tub and bidet toilet round of the luxury features in this showstopping primary bath.
Ceiling Wallpaper Designs & Ideas
126
