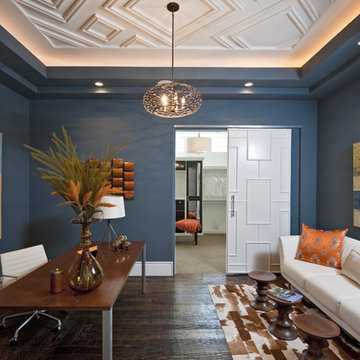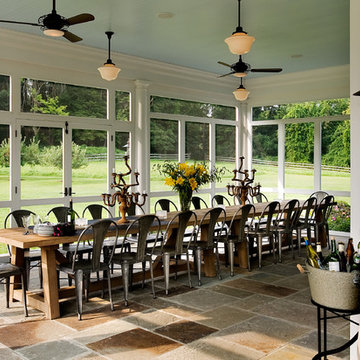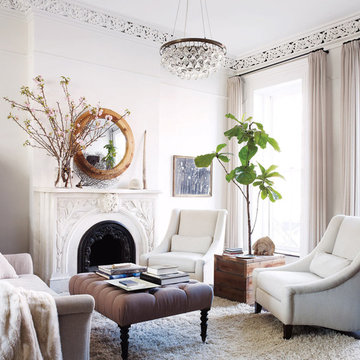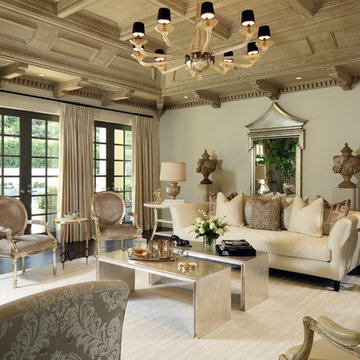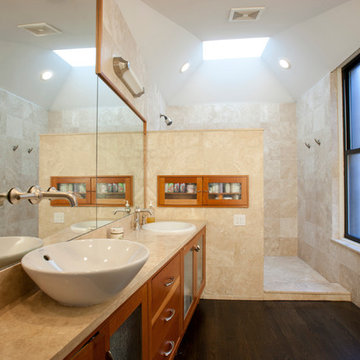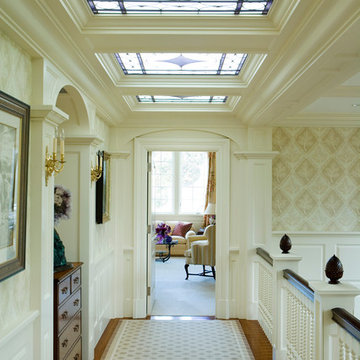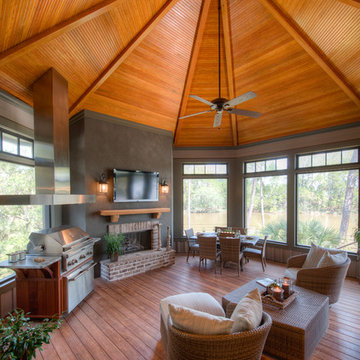Ceiling Decoration Designs & Ideas
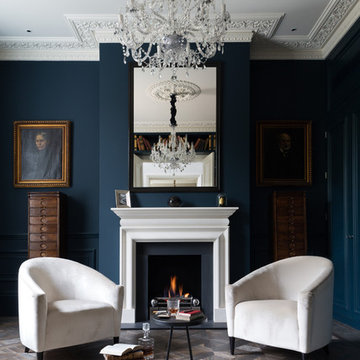
Dark blue Farrow and Ball wall paint highlights the traditional ceiling features and fireplace. Parquet flooring and dark walnut furniture with hand picked fabric upholstery add to the elegance of this Victorian residence. A large glass chandelier creates a beautiful centre piece for the room.

Features: Custom Wood Hood with Pull Out Spice Racks,
Mantel, Motif, and Corbels; Varied Height Cabinetry; Art for
Everyday Turned Posts # F-1; Art for Everyday Corbels
# CBL-TCY1, Beadboard; Wood Mullion and Clear
Beveled Glass Doors; Bar Area; Double Panel Doors;
Coffered Ceiling; Enhancement Window; Art for
Everyday Mantels # MTL-A1 and # MTL-A0; Desk Area
Cabinets- Main Kitchen: Honey Brook Custom in Maple Wood
with Seapearl Paint and Glaze; Voyager Full Overlay Door
Style with C-2 Lip
Cabinets- Island & Bar Area: Honey Brook Custom in Cherry
Wood with Colonial Finish; Voyager Full Overlay Door
Style with C-2 Lip
Countertops- Main Kitchen: Golden Beach Granite with
Double Pencil Edge
Countertops- Island and Bar Area: Golden Beach Granite
with Waterfall Edge
Kitchen Designer: Tammy Clark
Photograph: Kelly Keul Duer
Find the right local pro for your project

Design by SAOTA
Architects in Association TKD Architects
Engineers Acor Consultants

This porch features stunning views of the lake and running trails. The furniture in the space is a mix of old and new, and designer furniture and custom made furniture. We used navy blue flooring material on the ceiling to add interest, color and texture. A new Waverton Cambria top sits on an antique Weiman lacquer table base. Mark Ehlen Photography.
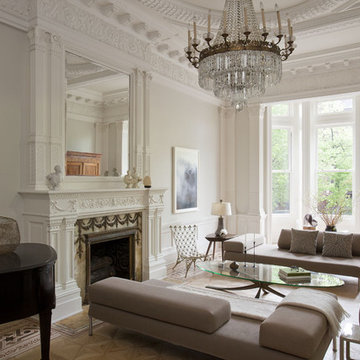
Photographer: Peter Margonelli Photography
Construction Manager: Interior Alterations Inc.
Interior Design: JP Warren Interiors

Paul Craig ©Paul Craig 2014 All Rights Reserved. Interior Design - Cochrane Design
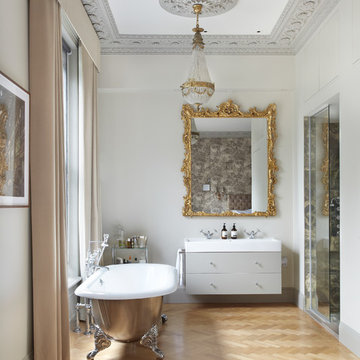
We are so pleased that this stunning bedroom/bathroom was included in Living etc’s October issue. The owner’s of this 5-storey house in West London decided on renovating their home and as you will see from these images and from the main article that the end results are wonderful. The Spey cast iron bath sits beautifully next to the large window, and our Carron concealed shower is the ideal choice for the separate shower area adjacent to the bath.
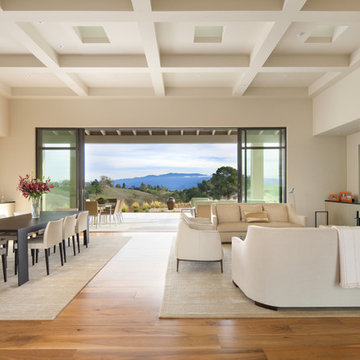
photos by leperephotography.com
This 3200 square foot second home sits on 10 acres in the Santa Ynez Valley. I incorporated some forms and details from traditional English country cottages but with a contemporary interpretation. A metal roof, steel windows, and crisp detailing combined with the warmth of hardwood flooring and exterior stone makes the home sophisticated and comfortable. Several terraces and a screened porch expand the living areas into the adjacent gardens.
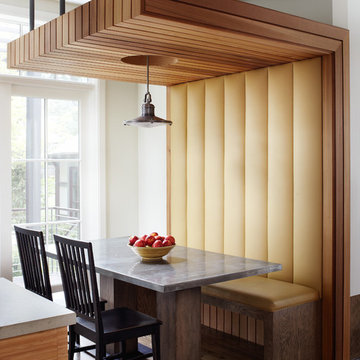
Morgante Wilson Architects installed a custom banquette with vinyl fabric to ease of maintenance. The pedestal dining table has a top that is clad in zinc.
Werner Straube Photography
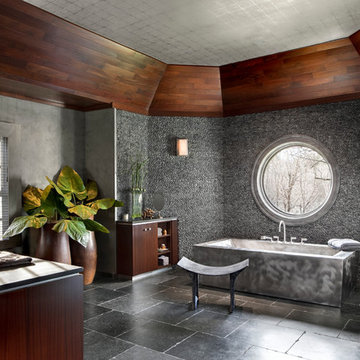
Zen inspired Master Bathroom with 11' ceiling has custom stainless steel bathtub, the walls behind bathtub are charcoal gray stacked pebbles and a 4' foot round window. The cabinetry and tray framing of the ceiling are all Sapele mahogany with a satin finish. The tops are honed absolute granite and the floor is Indonesian Java limestone, The mirror to the left is Stainless steel framed with brass accents and is 2 sided separating the back to back vanities. The balance of the walls are Venetian plaster.The shower area which does not show is all glass tile in a blue gray tone and a black textured glass tile floor. The shower area is 3' 6" deep x 9'0" wide with a steam unit and 2 full sets of controls.
Photo Credit: Bruce Buck photography

photo: http://www.esto.com/vecerka
A renovation of an ornate, parlor level brownstone apartment on the Promenade in Brooklyn Heights with views to the Manhattan skyline. The space was reconfigured to create long views through the apartment around a sculptural “core”, its modern detailing and materials acting in counterpoint to the grandeur of the original detailing.
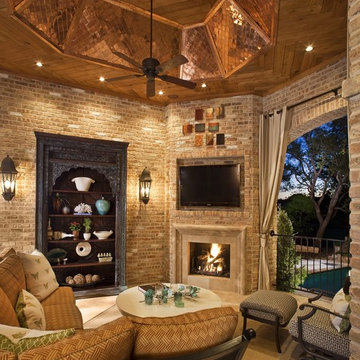
With the goal of creating a larger and more functional outdoor environment, custom made for year-round outdoor living and entertaining, this oasis was created. By substantially raising the roof, we more than doubled the usable patio space near the home, creating a warm and luxurious outdoor living space with a TV and fireplace, and a one-of-a-kind seated outdoor kitchen, that sits just underneath a custom-made 8’ x 10’ lit copper awning. The entire area is finished 16” x 24” Ankara Travertine on the floor, a Mexican Noce fireplace surround, cedar herringbone soffit, an infrared heater, canvas wind drapery, and a custom woven copper soffit vault.
Ceiling Decoration Designs & Ideas

A family of snowbirds hired us to design their South Floridian getaway inspired by old Hollywood glamor. Film, repetition, reflection and symmetry are some of the common characteristics of the interiors in this particular era.
This carried through to the design of the apartment through the use of rich textiles such as velvets and silks, ornate forms, bold patterns, reflective surfaces such as glass and mirrors, and lots of bright colors with high-gloss white moldings throughout.
In this introduction you’ll see the general molding design and furniture layout of each space.The ceilings in this project get special treatment – colorful patterned wallpapers are found within the applied moldings and crown moldings throughout each room.
The elevator vestibule is the Sun Room – you arrive in a bright head-to-toe yellow space that foreshadows what is to come. The living room is left as a crisp white canvas and the doors are painted Tiffany blue for contrast. The girl’s room is painted in a warm pink and accented with white moldings on walls and a patterned glass bead wallpaper above. The boy’s room has a more subdued masculine theme with an upholstered gray suede headboard and accents of royal blue. Finally, the master suite is covered in a coral red with accents of pearl and white but it’s focal point lies in the grandiose white leather tufted headboard wall.
1



















