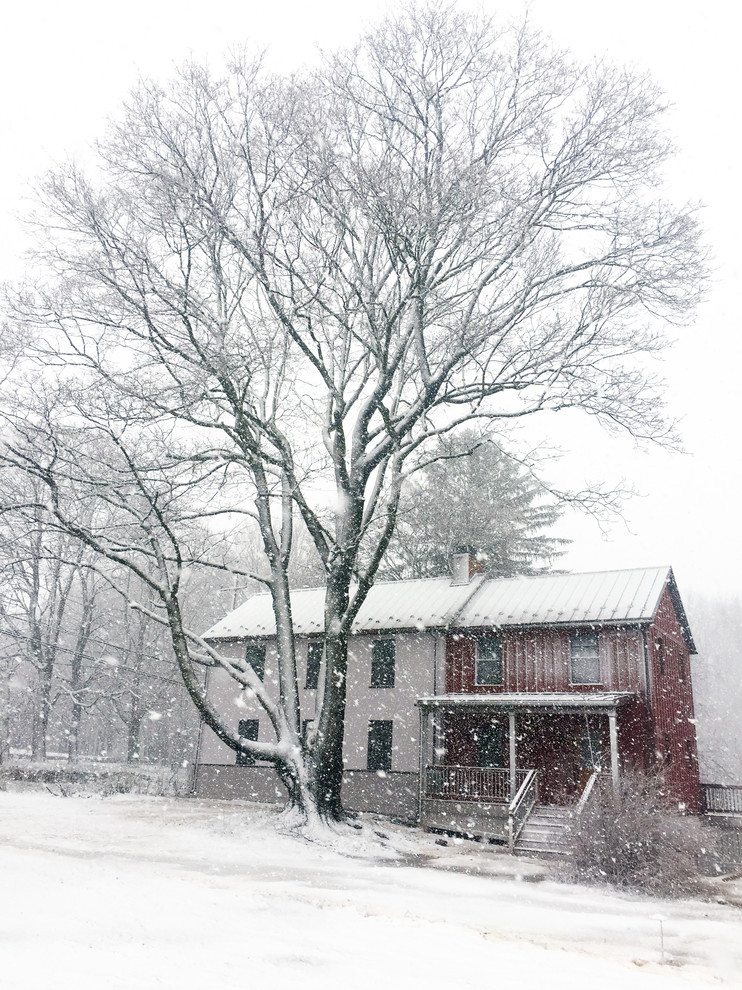
Carversville Farmhouse
Prior to its complete transformation, the Carversville Farmhouse had a dark, cave-like feel with low ceilings, cramped spaces, and crumbling surfaces. And yet, there were elements of charm in the 1850s farmhouse that were worth saving. In addition, the property was under an agricultural easement that prevented modification of the building footprint. So, Re:Vision set to work with what ‘should’ be saved, and what ‘needed’ to be. Using Passive House building principles, continuous insulation was added to the building exterior which was then re-clad. Major moves on the interior included resetting floor locations to add head height, and removing an attic to make a vaulted ceiling. Wood from the floors and log cabin addition were re-purposed for architectural woodwork on the interior; stone walls were also salvaged for re-use. An existing fireplace was restored and made into a center point by creating circulation around it, and by featuring a previously hidden massive wood lintel. The resulting building evokes warmth in materials and character while remaining thoroughly modern in its openness, lightness, and energy efficiency.
Photo Credit: Re:Vision Architecture
