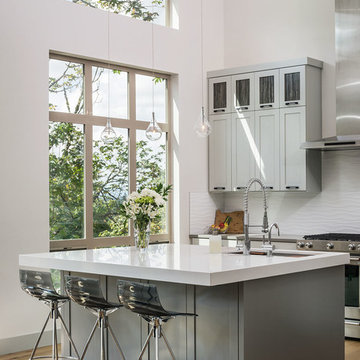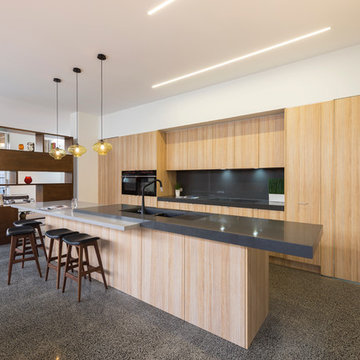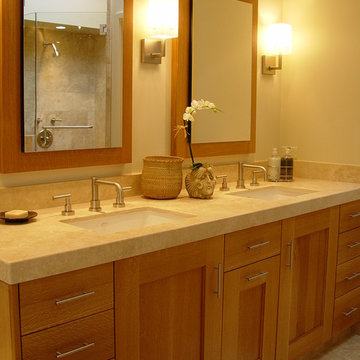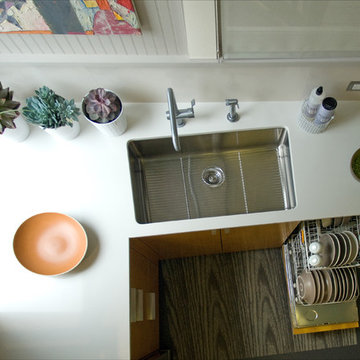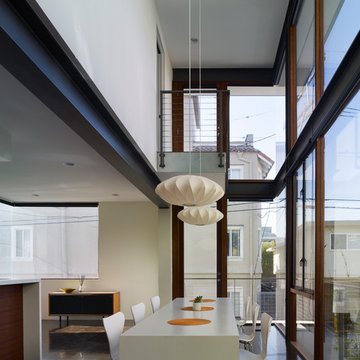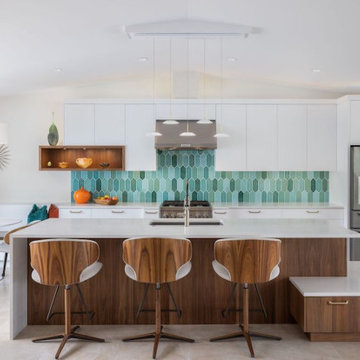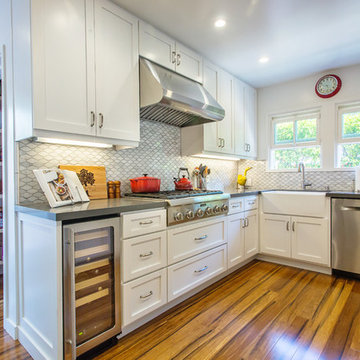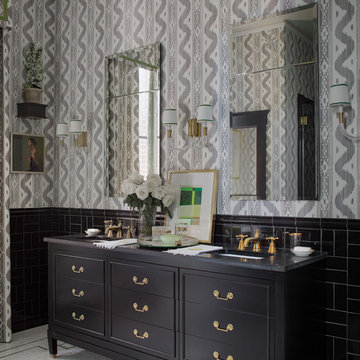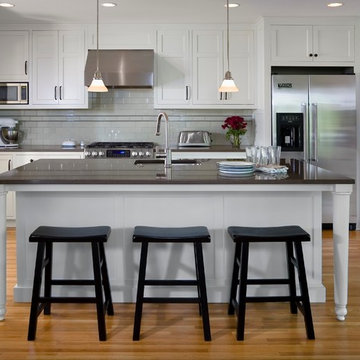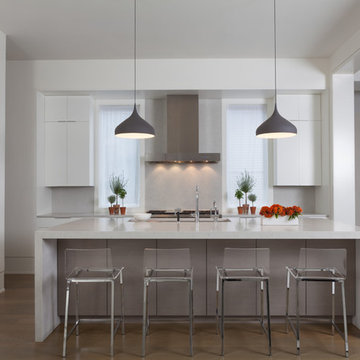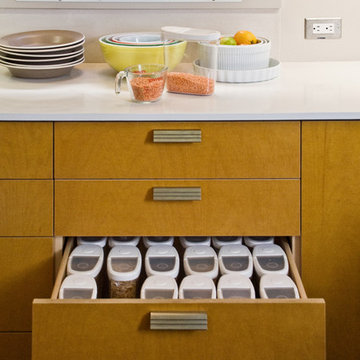Caesarstone Designs & Ideas

American Oak timber battens and window seat, Caeser stone tops in Airy Concrete. Two Pack cabinetry in Snow Season.
Overhang and finger pull detail.
Find the right local pro for your project

This gorgeous European Poggenpohl Kitchen is the culinary center of this new modern home for a young urban family. The homeowners had an extensive list of objectives for their new kitchen. It needed to accommodate formal and non-formal entertaining of guests and family, intentional storage for a variety of items with specific requirements, and use durable and easy to maintain products while achieving a sleek contemporary look that would be a stage and backdrop for their glorious artwork collection.
Solution: A large central island acts as a gathering place within the great room space. The tall cabinetry items such as the ovens and refrigeration are grouped on the wall to keep the rest of the kitchen very light and open. Luxury Poggenpohl cabinetry and Caesarstone countertops were selected for their supreme durability and easy maintenance.
Warm European oak flooring is contrasted by the gray textured Poggenpohl cabinetry flattered by full width linear Poggenphol hardware. The tall aluminum toe kick on the island is lit from underneath to give it a light and airy luxurious feeling. To further accent the illuminated toe, the surface to the left of the range top is fully suspended 18” above the finished floor.
A large amount of steel and engineering work was needed to achieve the floating of the large Poggenpohl cabinet at the end of the peninsula. The conversation is always, “how did they do that?”
Photo Credit: Fred Donham of PhotographerLink
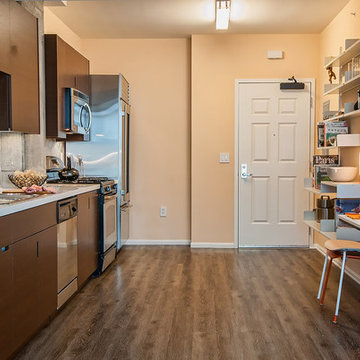
The linear kitchen and wide entrance to this apartment allows for extra storage and interest. The Vitsoe 606 Universal Shelving System by Dieter Rams allows for modular modern storage of books and housewares. The cabinet depth glass front Sub-Zero refrigerator adds interest and makes the kitchen expansive. The drop-down table has been clad in Caesarstone to match the countertops opposite. Contessa tile by Walker Zanger adds a bit of Hollywood glam to this studio apartment. Bel Air Photography
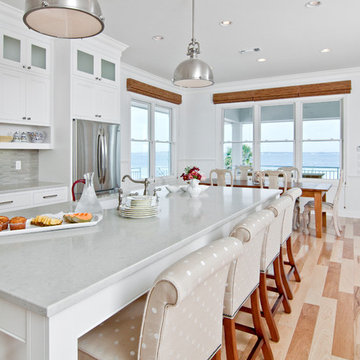
This spectacular new beach kitchen was designed for an older couple with the love of the water in mind. The house is not large but the client wanted the kitchen area to be the main aspect of the design and to be comfortable and serene.The windows were optimized for the maximum view from the eat in kitchen area. The large island was designed for grandchildren to enjoy and to use for buffet dining when cooking outside. The laundry also is a “prep” kitchen that has an additional refrigerator and is where small appliances are stored on the counter to keep the main kitchen counters clutter free.
The client asked for a fun seaside kitchen with a neutral backdrop of cabinetry so she could showcase her colorful accessories. We chose classic white cabinetry to complement the maple floors and selected soft white for the wall color to keep harmony with the incredible views. She wanted a no fuss kitchen with lots of counterspace for multiple cooks when her adult kids came to visit. Her husband requested a no or low maintenance countertop as well so we chose a ceasarstone top that mimics traditional carerra marble but without the associated issues with marble tops. To emphasize the beach living atmosphere, we chose a glass that has a slight frosted wave in it and then turned it sideways instead of the traditional vertical application. The knobs and handles are a mix of traditional and modern and are satin nickel to match the sink and faucet and appliances. In addition to the large laundry space, one wall is dedicated to storage and features pullout drawers and houses the microwave as well. Small details such as the open shelf under the upper cabinets to showcase colorful pottery and the wine grid help give some dimension the upper cabinetry.
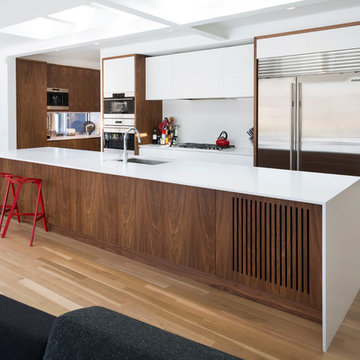
Overall Kitchen shot. Slots in back of island are for return air.
photo by Tyler Mallory

For this kitchen and bath remodel in San Francisco's Cole Valley, our client wanted us to open the kitchen up to the living room and create a new modern feel for all of the remodeled areas. Opening the kitchen to the living area provided a structural challenge as the wall we had to remove was load-bearing and there was a separately owned condo on the floor below. Working closely with a structural engineer, we created a strategy to carry the weight to the exterior walls of the building. In order to do this we had to tear off the entire roof and rebuild it with new structural joists which could span from property line to property line. To achieve a dramatic daylighting effect, we created a slot skylight over the back wall of the kitchen with the beams running through the skylight. Cerulean blue, back-painted glass for the backsplash and a thick waterfall edge for the island add more distinctive touches to this kitchen design. In the master bath we created a sinuous counter edge which tracks its way to the floor to create a curb for the shower. Green tile imported from Morocco adds a pop of color in the shower and a custom built indirect LED lighting cove creates a glow of light around the mirror. Photography by Christopher Stark.
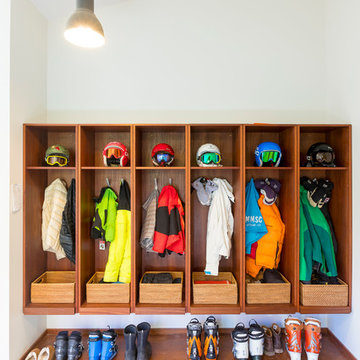
Large Mudroom with Mahogany Ski Lockers and stained concrete floors.
Photo Credit: Corey Hendrickson
Caesarstone Designs & Ideas
1





















