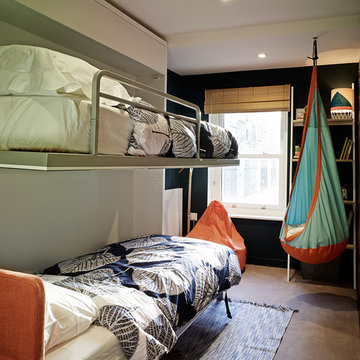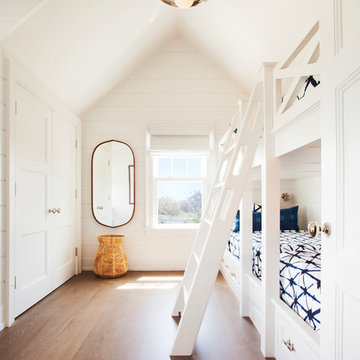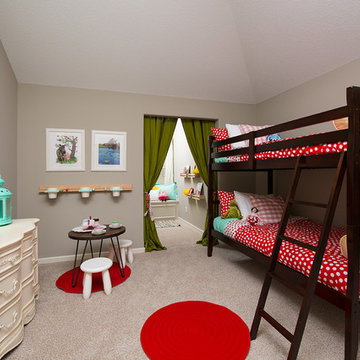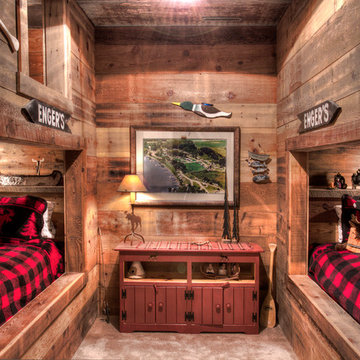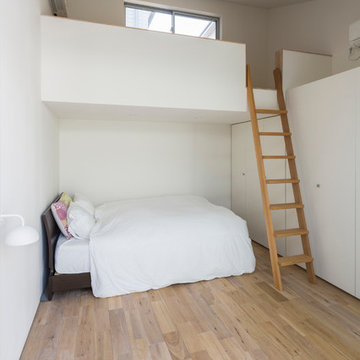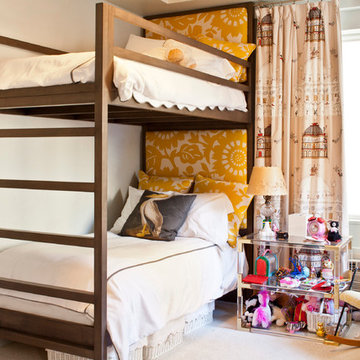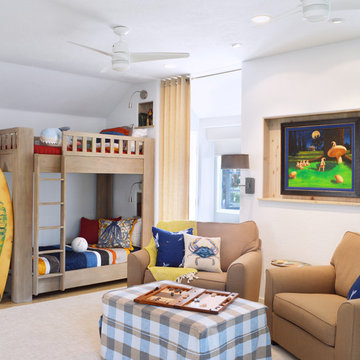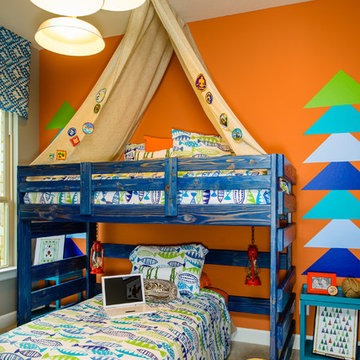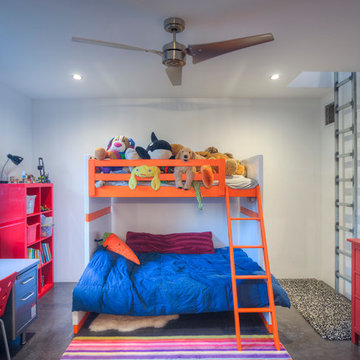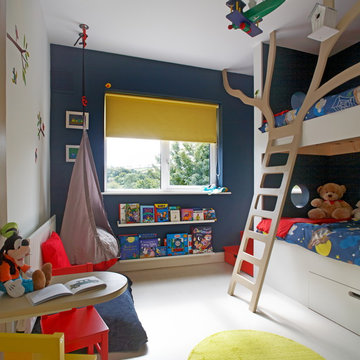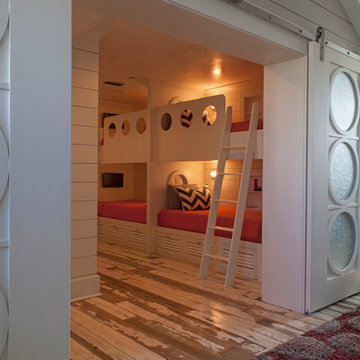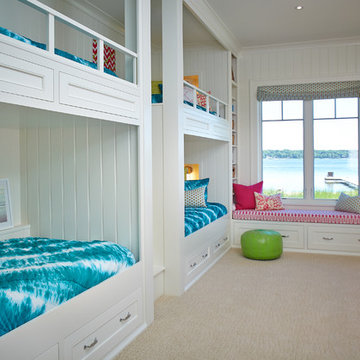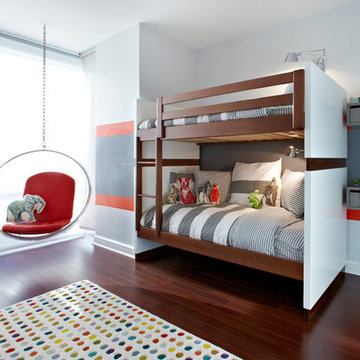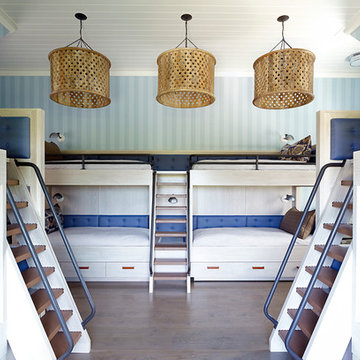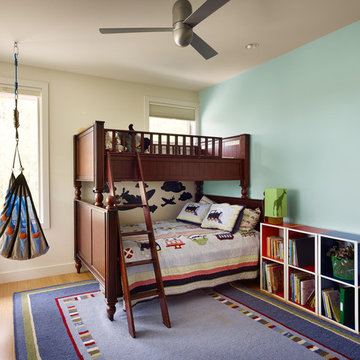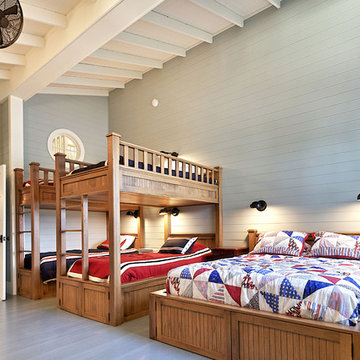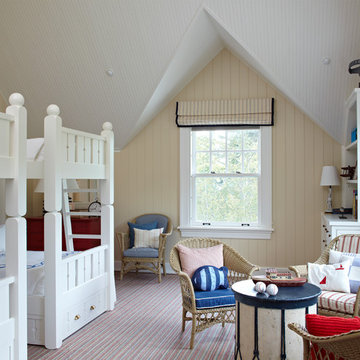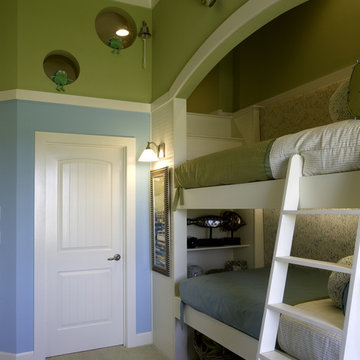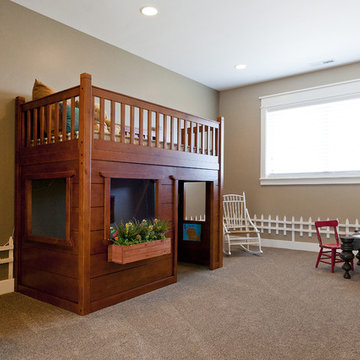Bunk Bed Designs & Ideas
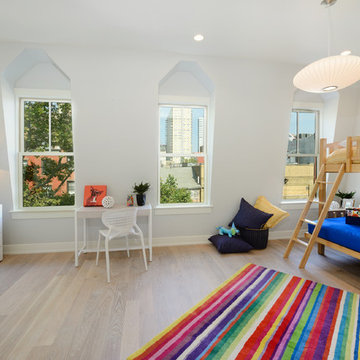
Handsome 22 foot wide Bloomfield Street home perfect for today’s urban family. With a distinctive mansard roof and restored brick facade, this 4 story, 4 bedroom, 3½ bathroom home has undergone a complete renovation. The parlor floor features an open, airy layout with custom chef’s kitchen featuring quartz counters, classic white cabinets, top of the line Thermador appliance package and access to a low-maintenance landscaped yard. Master suite features dressing room, sitting area and en suite spa bath. Additional bedroom and office alcove complete the second floor. The top floor features 2 additional bedrooms each with custom en suite baths, generous closets and with soaring ceilings. Garden level playroom/media room features hot water radiant heated floors, oversized wood porcelain tile and full height ceilings. Wide plank white oak flooring, designer lighting, dual zone heating and cooling, full size laundry, custom Marvin windows and roof mounted backup generator. Private garage parking available for rent 1 block away
Find the right local pro for your project
Bunk Bed Designs & Ideas
40



















