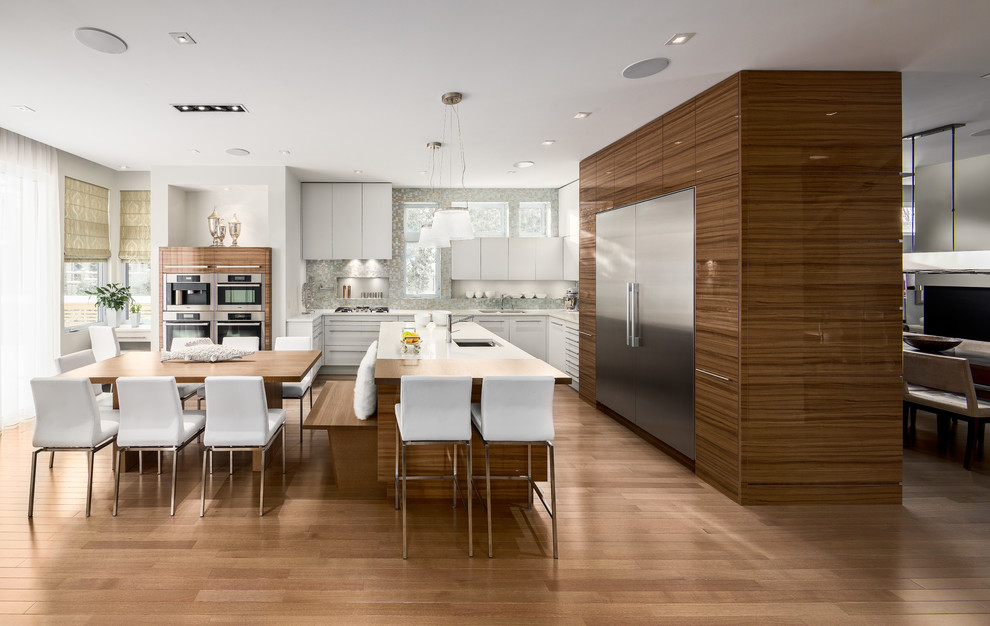
Building Blocks
This large kitchen is situated in an open plan that includes a generous eating area and a family room.
The space was awkward for a few reasons:
- The main kitchen wall was part of a ‘bump out’ for the house making for challenging transitions
- The large movable wall of glazing at the back wall of the house
- The placement of the other glazing that could not be changed for architectural reasons
The primary solution was to create the oven niche with an interior design feature. This shape was repeated for the cabinets surrounding the fridge and freezer. The cabinetry for these features was done in a horizontally grain-matched veneer and this was also used for the island cabinets.
Instead of the usual wall separating the kitchen and dining room, a wall was created with matching millwork and the horizontal grain matching was wrapped around the corner to the back of the millwork wall. This resulted in a stunning effect with 25 feet of continuous lineal feet of wood panelling that is grain matched.
Subtle grey cabinets are muted compared to the gloss finish on the wood grain and are offset by the complimentary mosaic wall tile. The floor is rift oak and the colour of the flooring is used for the custom table, bench and eating bar.

hybrid island