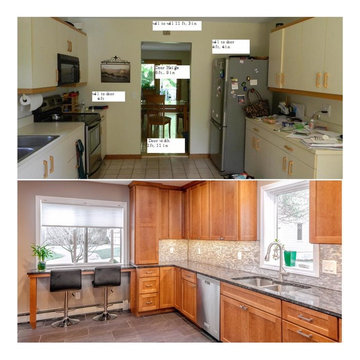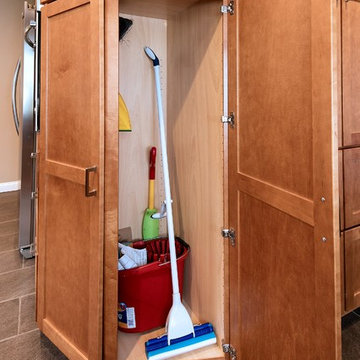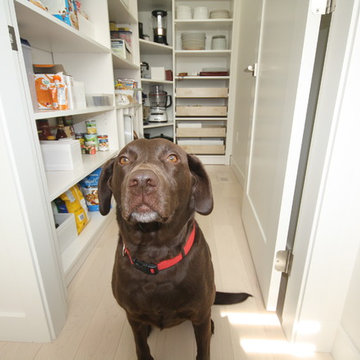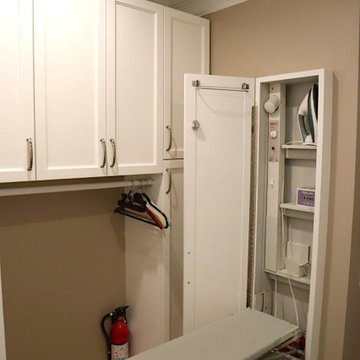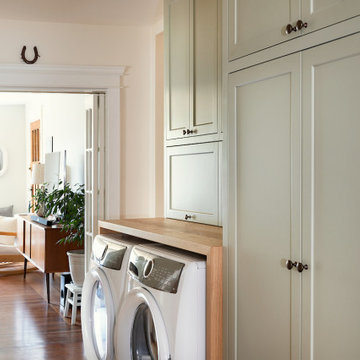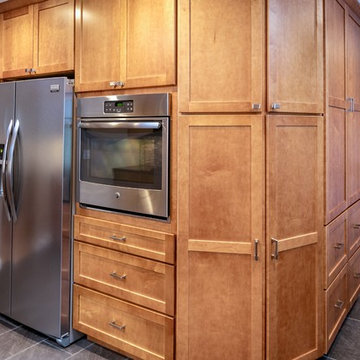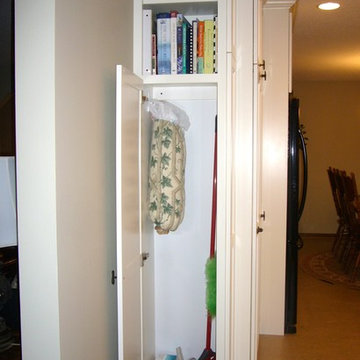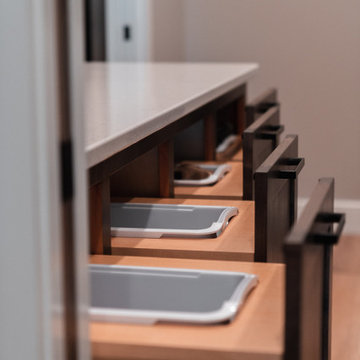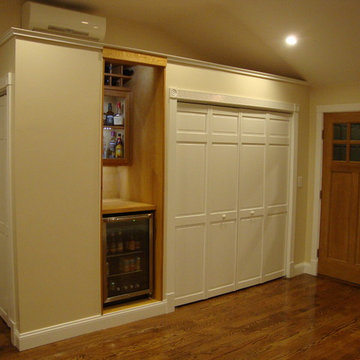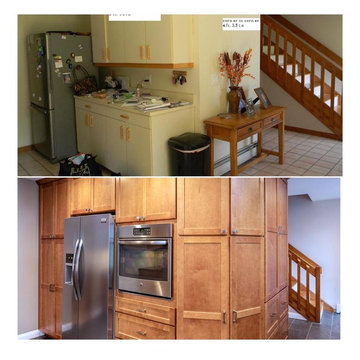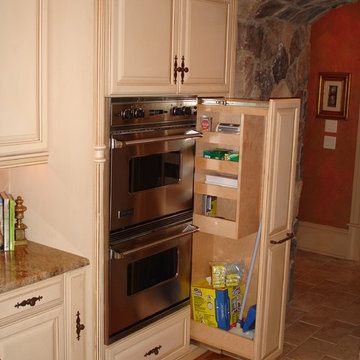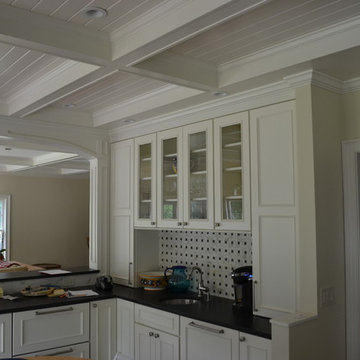Broom Closet Designs & Ideas
Find the right local pro for your project
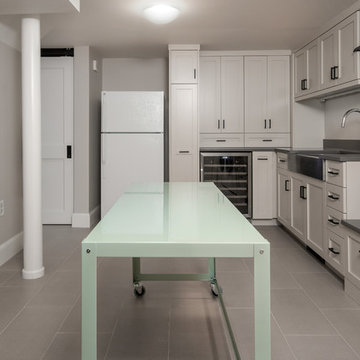
What else could you want? Pantry Closets, Washer/Dryer, beverage refrigerator, pullout pantry cabinet, extra refrigerator, hanging clothes storage, a retro folding table, laundry farm sink and a broom closet......all in this new basement laundry room.
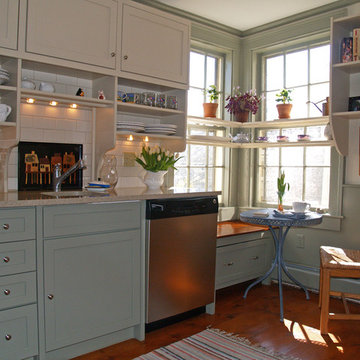
This Salem, Mass. renovation to a condominium within an historic sea-captain’s house, converted a small, ill-conceived 1980’s kitchen into an affordable, semi-custom kitchen that provides today’s conveniences in an antique context.
The wall treatment, colors, and wide pine flooring used in the circa 1768 dining room, which is open to the kitchen, inspired the newly renovated space. A combination of open, upper, wood shelves and dividers topped with short cabinets instead of full-height overheads creates an intimate, furniture-like feel. Relocating the dishwasher, refrigerator, and stacked washer/dryer greatly improved flow and function as did re-purposing space. A corner window area that had housed a plant stand became a window seat; a broom closet became storage for spices, cooking oils, and vinegars. The photo collage that once cluttered the old, rusting refrigerator found a new home on a magnetic panel inside the laundry closet door.
What had been a disjointed, unsightly kitchen has been reshaped into an integral extension of the home’s charm.
photo by Katie Hutchison
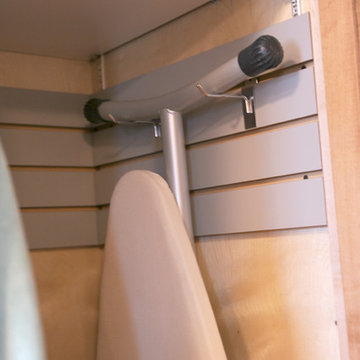
Laundry pantry storage with adjustable hanging for ironing board & broom/mop storage. Adjustable slat wall storage.
Mandi Bushur
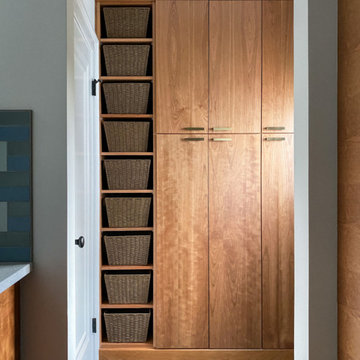
Mudroom / back entry at our vintage kitchen remodeling project. Cherry cabinetry with open shelving, and concealed closet for coats and shoes, and broom closet.
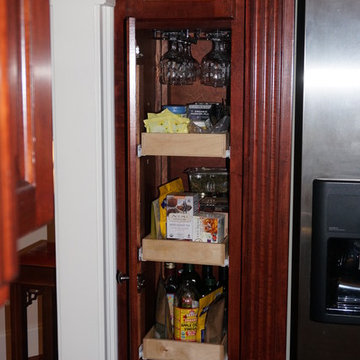
Formerly an inefficient broom closet, this cabinet got a mini-makeover with the installation of slide out shelves and glass storage racks. Now the cabinet is put to good use as a kitchen pantry. Brooms and such were moved to the laundry room where they belong!
photo by Joe Rhodes
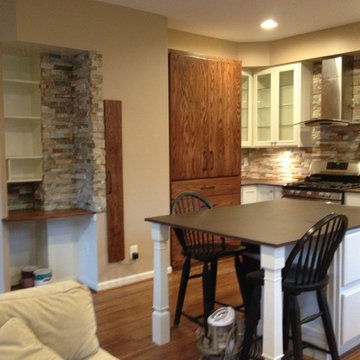
Custom built an oak pantry, 4'x2'x8'. Upper level storage shelves with dual pull out spice rack. Lower - 2 deep drawers and bottom 21" full extension drawer for small appliance storage. Made simple broom closet for client using same wood panel. Turned original pantry closet into a simple work station/desk and cook book shelving niche.
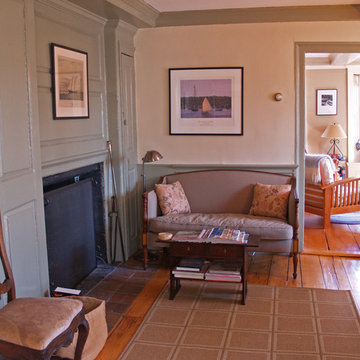
This Salem, Mass. renovation to a condominium within an historic sea-captain’s house, converted a small, ill-conceived 1980’s kitchen into an affordable, semi-custom kitchen that provides today’s conveniences in an antique context.
The wall treatment, colors, and wide pine flooring used in the circa 1768 dining room, which is open to the kitchen, inspired the newly renovated space. A combination of open, upper, wood shelves and dividers topped with short cabinets instead of full-height overheads creates an intimate, furniture-like feel. Relocating the dishwasher, refrigerator, and stacked washer/dryer greatly improved flow and function as did re-purposing space. A corner window area that had housed a plant stand became a window seat; a broom closet became storage for spices, cooking oils, and vinegars. The photo collage that once cluttered the old, rusting refrigerator found a new home on a magnetic panel inside the laundry closet door.
What had been a disjointed, unsightly kitchen has been reshaped into an integral extension of the home’s charm.
photo by Katie Hutchison

In this renovation, the once-framed closed-in double-door closet in the laundry room was converted to a locker storage system with room for roll-out laundry basket drawer and a broom closet. The laundry soap is contained in the large drawer beside the washing machine. Behind the mirror, an oversized custom medicine cabinet houses small everyday items such as shoe polish, small tools, masks...etc. The off-white cabinetry and slate were existing. To blend in the off-white cabinetry, walnut accents were added with black hardware. The wallcovering was custom-designed to feature line drawings of the owner's various dog breeds. A magnetic chalkboard for pinning up art creations and important reminders finishes off the side gable next to the full-size upright freezer unit.
Broom Closet Designs & Ideas
40
