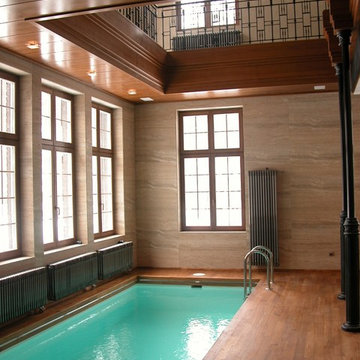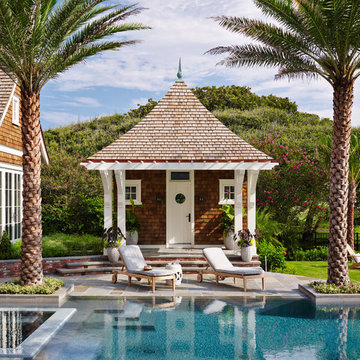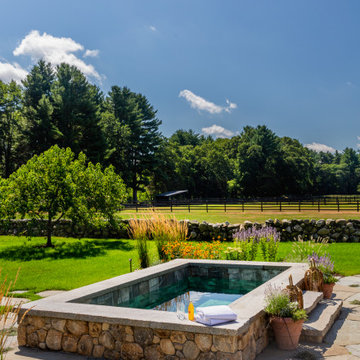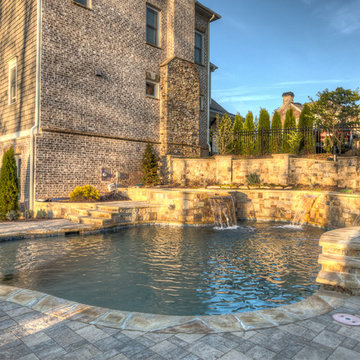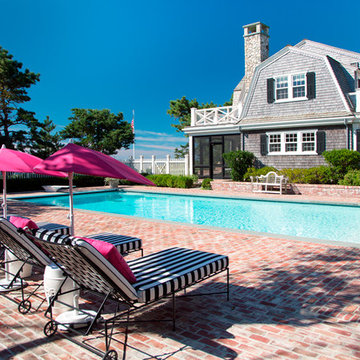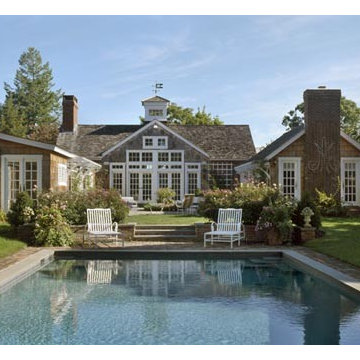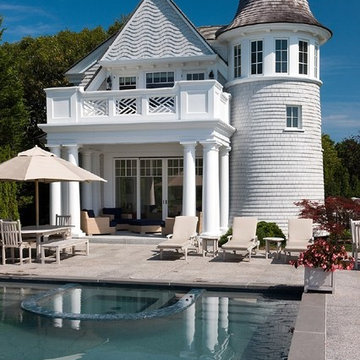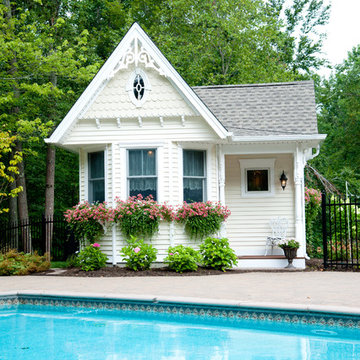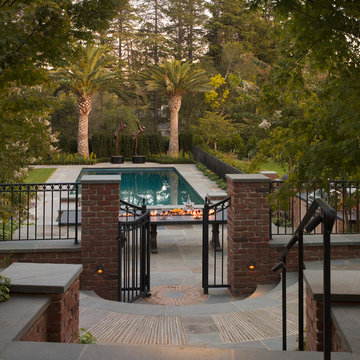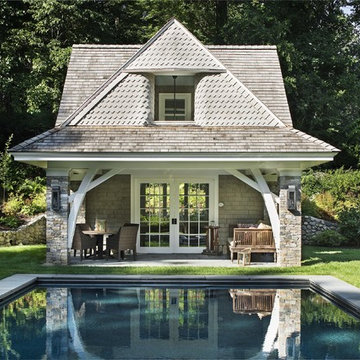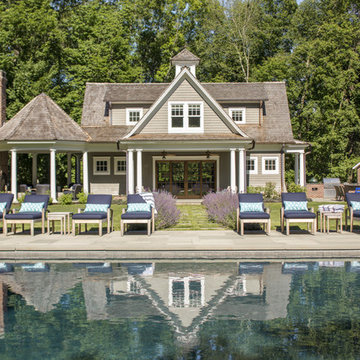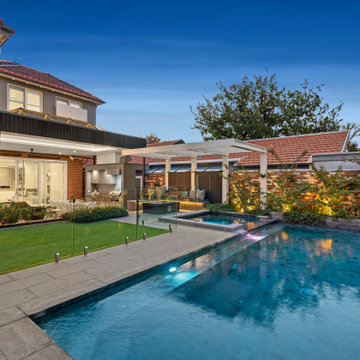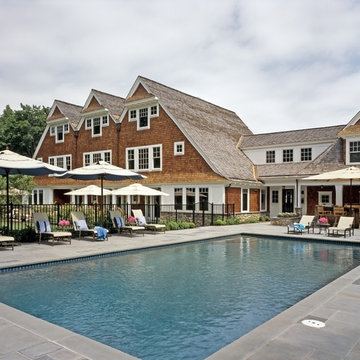434 British Colonial Swimming Pool Design Ideas
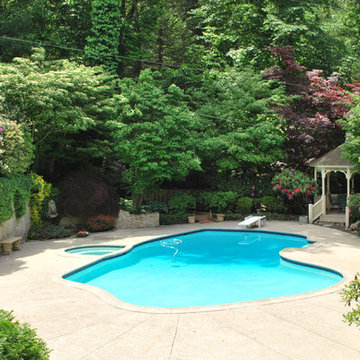
This 12' Victorian gazebo with ascending rails has been enjoyed for many years alongside the pool. Enhancing the outdoor living.
Find the right local pro for your project
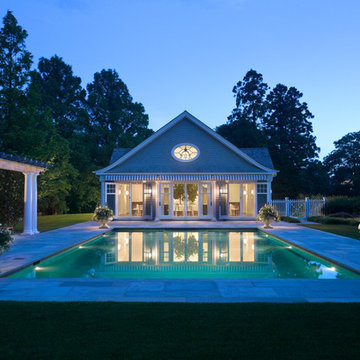
Architect: Douglas Wright
www.dcwarchitects.com
Photography: David Sundberg, ESTO
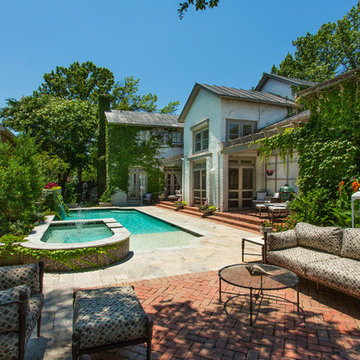
This pool fits the house so well and carries its care through the entire yard.
Design by: Shindler Design Company
Built by: Claffey Pools
Photography by Vernon Wentz of Ad Imagery
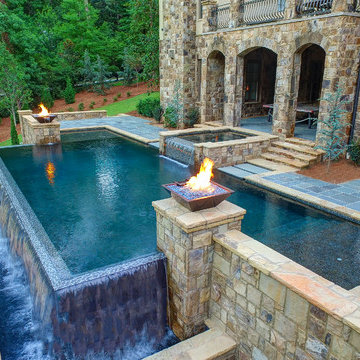
This pool has a 55' weir wall that doubles as both a wet wall and a sheer. There is also 18 led lights that uplight the weir wall and pool at night. The spa is a toe kick spa and both the pool and spa was hydraulically engineered so that you can not see any fittings.
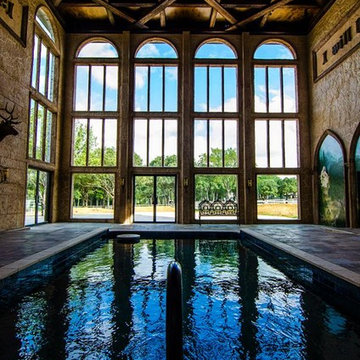
At first glance, the pool room had dated paneled walls and boarded up windows; the pool itself had rings and streaks and the concrete decking around it was cracked and uneven. On the upside there was an impressive wall of windows that filled the room with lots of natural light. My thought was if we lighten the walls, and darken the pool and ceiling, the contrast would give the space a rich luxurious feel. The ceiling was paneled like the walls too, but lacked its own personality. For it's make over, it required a second floor to be built eighteen feet high to do the work safely. Once it was built we added big chunky, rustic beams with iron strapping and wrapped the room with a beautiful border of scripture. One of the walls was hand painted with a mural of Jesus overlooking Israel. This amazing artwork brought in color and gives the effect of windows. The staircase was basic wood; we redesigned it with distressed wood and iron railing. There was enough space for a built in beverage bar and a space for rolled towels. The different elements working together provided the harmony in texture and color that makes it feel warm and inviting.....
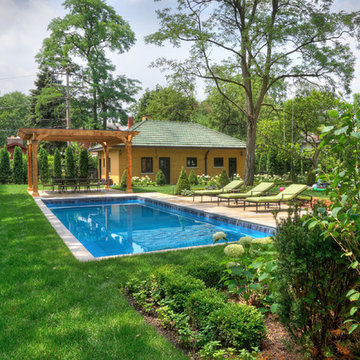
--Historic / National Landmark
--House designed by prominent architect Frederick R. Schock, 1924
--Grounds designed and constructed by: Arrow. Land + Structures in Spring/Summer of 2017
--Photography: Marco Romani, RLA State Licensed Landscape Architect
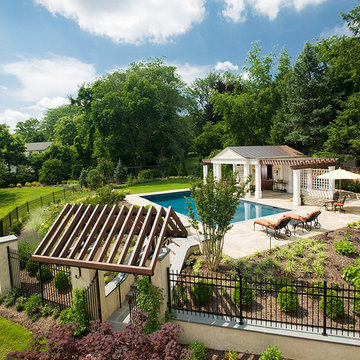
The pool is slightly higher than the house and so a stepped entry leads guests into the pool area.
434 British Colonial Swimming Pool Design Ideas
1
