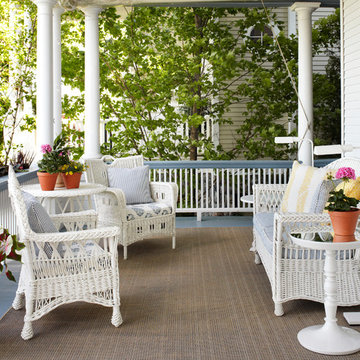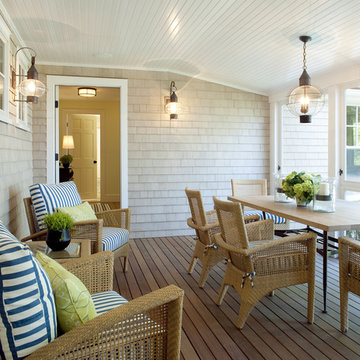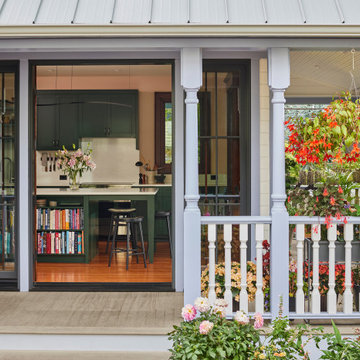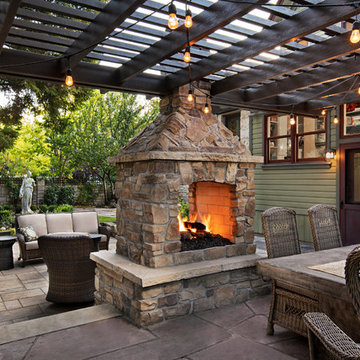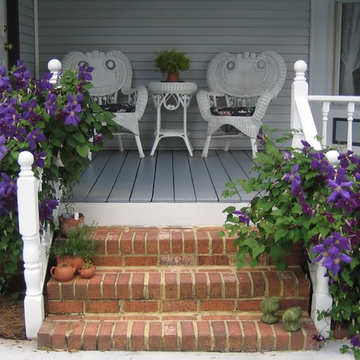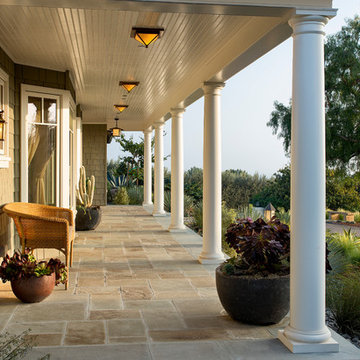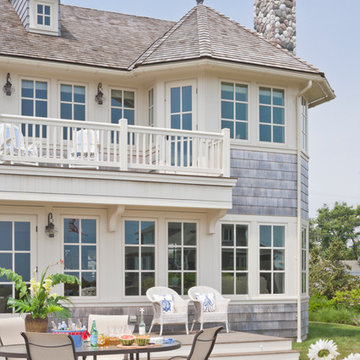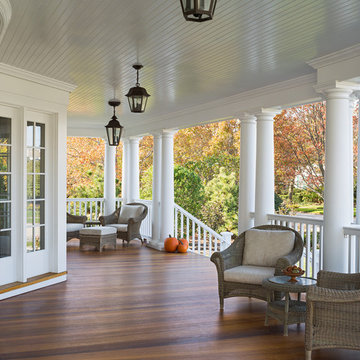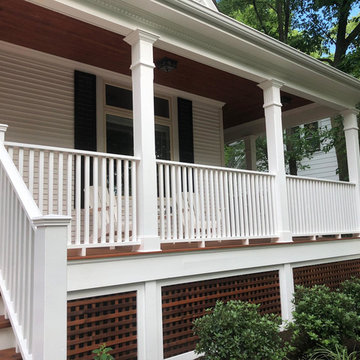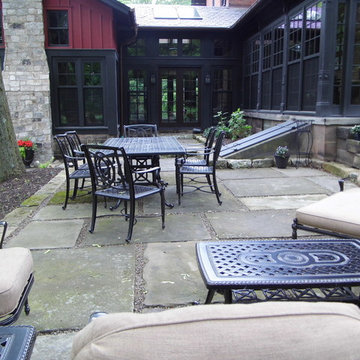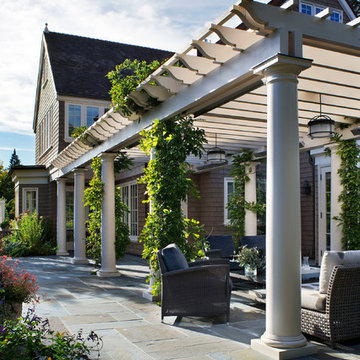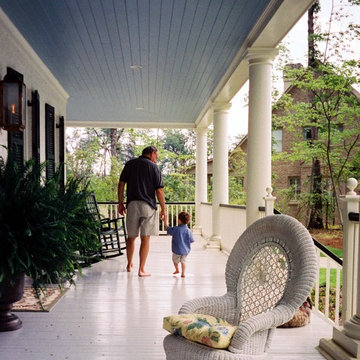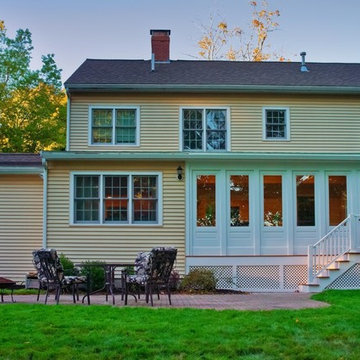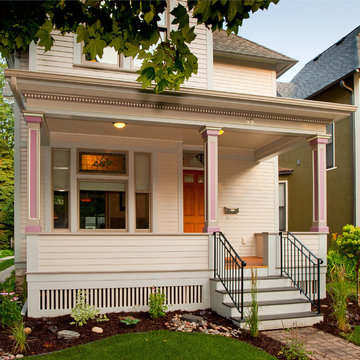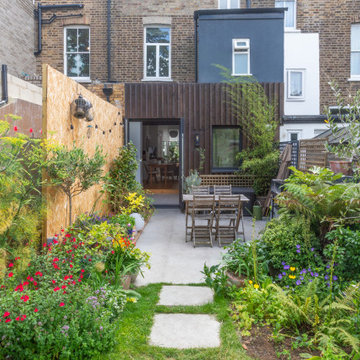1,513 British Colonial Patio Design Ideas
Find the right local pro for your project

Architect: Russ Tyson, Whitten Architects
Photography By: Trent Bell Photography
“Excellent expression of shingle style as found in southern Maine. Exciting without being at all overwrought or bombastic.”
This shingle-style cottage in a small coastal village provides its owners a cherished spot on Maine’s rocky coastline. This home adapts to its immediate surroundings and responds to views, while keeping solar orientation in mind. Sited one block east of a home the owners had summered in for years, the new house conveys a commanding 180-degree view of the ocean and surrounding natural beauty, while providing the sense that the home had always been there. Marvin Ultimate Double Hung Windows stayed in line with the traditional character of the home, while also complementing the custom French doors in the rear.
The specification of Marvin Window products provided confidence in the prevalent use of traditional double-hung windows on this highly exposed site. The ultimate clad double-hung windows were a perfect fit for the shingle-style character of the home. Marvin also built custom French doors that were a great fit with adjacent double-hung units.
MARVIN PRODUCTS USED:
Integrity Awning Window
Integrity Casement Window
Marvin Special Shape Window
Marvin Ultimate Awning Window
Marvin Ultimate Casement Window
Marvin Ultimate Double Hung Window
Marvin Ultimate Swinging French Door
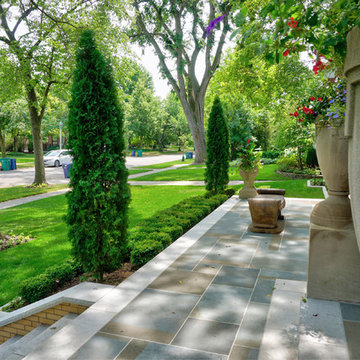
--Historic / National Landmark
--House designed by prominent architect Frederick R. Schock, 1924
--Grounds designed and constructed by: Arrow. Land + Structures in Spring/Summer of 2017
--Photography: Marco Romani, RLA State Licensed Landscape Architect
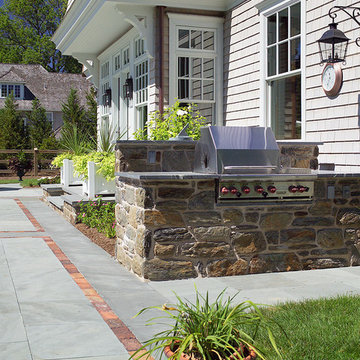
A grill area allows for outdoor cooking.
This project received the Pyramid Award for Best Custom Home of the Year from $750,000 to $1.5 Million from the Home Builders Association of Chester and Delaware Counties in 2006.
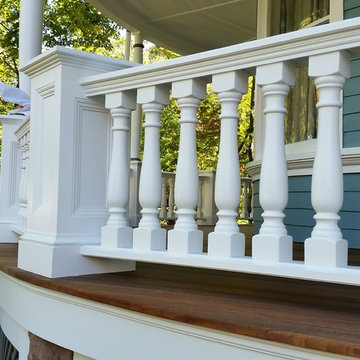
This photo shows the curve of the front porch
The square columns the rails and spindles
We're all custom made in our shop
The overall design was taken from neighboring houses
Which all have the same look
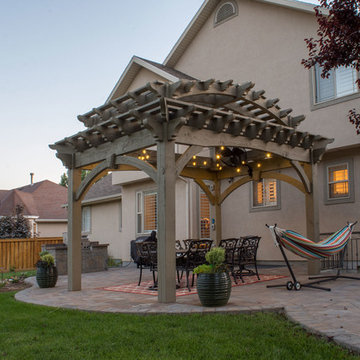
Full Arch Tiered Roof on a Timber Frame Pergola Kit with power post with GFI plugs and USB plugs to charge a phone, attach a computer, mount a TV, fan, and lights.
1,513 British Colonial Patio Design Ideas
3
