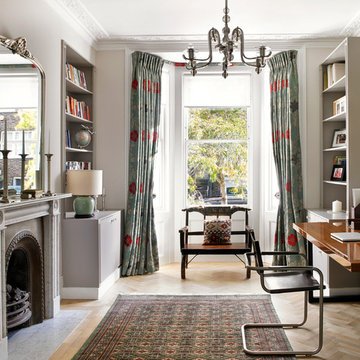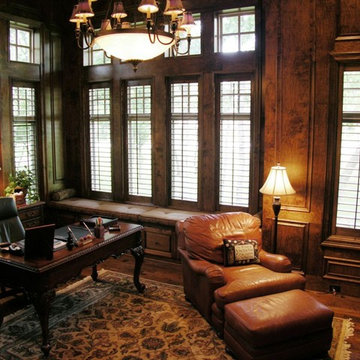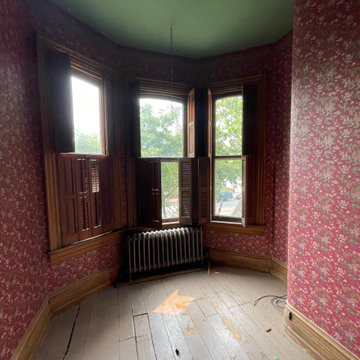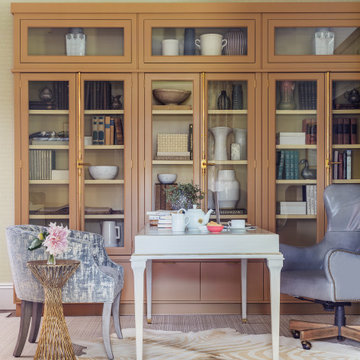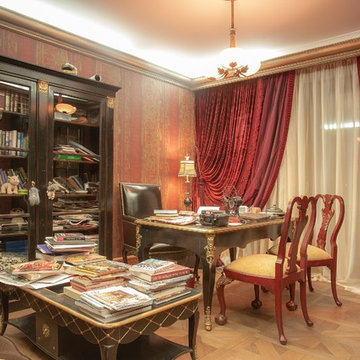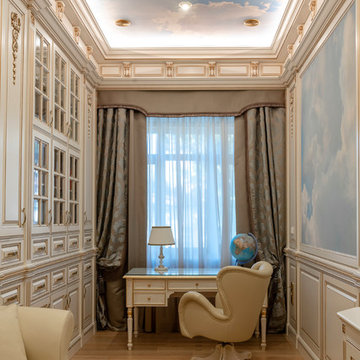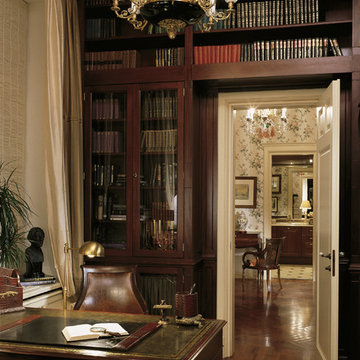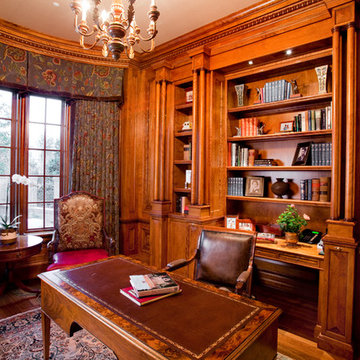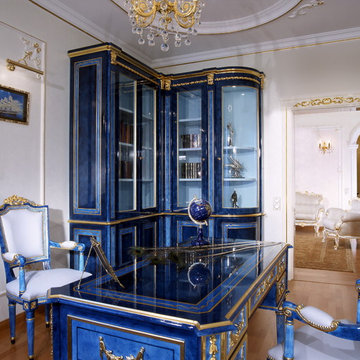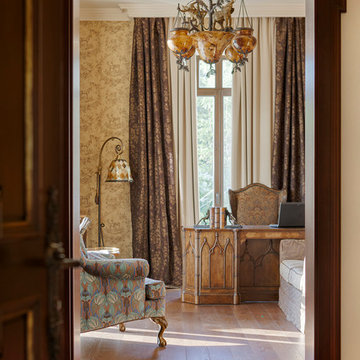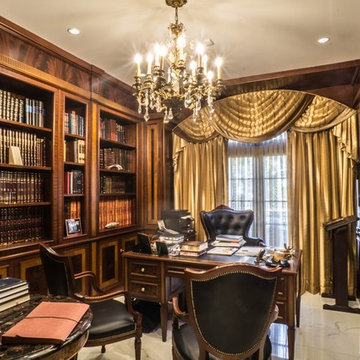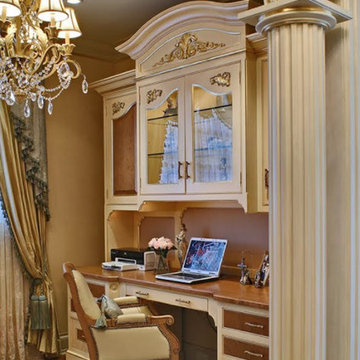1,041 British Colonial Home Office Design Ideas
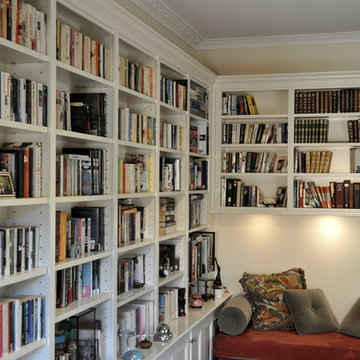
We turned a junk-room at the rear of Irene's Preston home into a beautiful quiet-room/study/den//home office.
Find the right local pro for your project
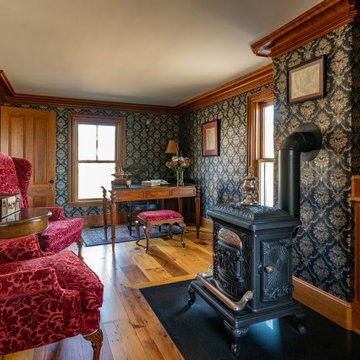
The architectural ornamentation, gabled roofs, new tower addition and stained glass windows on this stunning Victorian home are equally functional and decorative. Dating to the 1600’s, the original structure was significantly renovated during the Victorian era. The homeowners wanted to revive the elegance and detail from its historic heyday. The new tower addition features a modernized mansard roof and houses a new living room and master bedroom. Rosette details from existing interior paneling were used throughout the design, bringing cohesiveness to the interior and exterior. Ornate historic door hardware was saved and restored from the original home, and existing stained glass windows were restored and used as the inspiration for a new stained glass piece in the new stairway. Standing at the ocean’s edge, this home has been brought to renewed glory and stands as a show piece of Victorian architectural ideals.
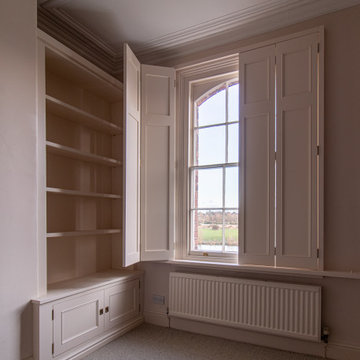
Overlooking the River Dee, this bespoke sitting room was inspired by the houses original Georgian style. It consists of alcove cabinets, panelling, bi-fold shutters and 'secret room' shelving and cabinet storage.
The alcove cabinets were made to have inclosed shelving with a mixture of adjustable and fixed shelves to store folders and books. The bottom of the right hand side was requested as a coffee table height and the left was suitable to fit the office computer inside. Both bottom cabinets had wire cable access.
The wall of panelling was carefully designed to all match the alcoves and shutters by using the same style of beading and plinth. The panelling was made from three different size frames and it incorporated the door to the 'secret room' as well as lighting switch for the room.
The shutters were bi-folded and designed to look like a panelled feature once closed. We used magnets to keep the shutters together and stop light coming through once closed.
'Secret room' consists of enclosed shelves, open cabinets and a floating shelf above the door to maximise space for storage of more books.
The alcove cabinets internals are made from real oak veneer coated with a hard wax oil, to give a great long lasting protection. The rest of the furniture are made from a combination of tulipwood and moisture resistant MDF spray finished to match 'Mylands Onslow 48'.
All carefully designed, made and fitted in-house by Davies and Foster.
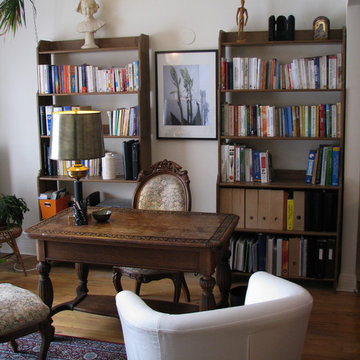
The final result: clean, uncluttered, inviting office area. Just what the client wanted!
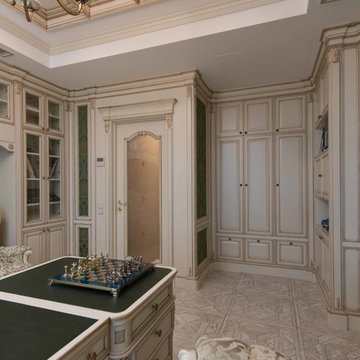
The project «Romantic Classics» (classic interior design of S-Studio, Kyiv) apartments in the heart of Kiev.
Apartments were designed as a harmonious whole space in the classical style, decorated with qualitative materials and fitted out with modern equipment: system of «Smart Light», home cinema, house appliances, central air conditioning, heated floor, etc. Replanning of the apartment was done in accordance with the wishes of customers: combined kitchen and living room have been turned into studio, and a dressing room and a niche have been created for a spacious hallway closet.
The style of design project is a romantic classic. The interior was made in soft pastel colors with elegant decorative ornaments and floral patterns. The traditional stucco elements were applied in the decoration of the classical apartments: cornices, moldings, ceiling rosettes, caissons and a dome decorative motives of which are repeated in the elements of furniture, which are very popular in the classical interior design. Natural walling materials of Lincrusta were used in decorative panels of the bedroom and hall, a wood-panels office were used in the individual design of the study, textile wallpaper of trendy European manufacturers were selected, matching the overall design of the apartment were chosen for the living room and other rooms. Besides, there were elaborated massive parquet floor design and the floor in the living room was decorated with a panno- vignette which was specially created for the classical interior.
The dressing table seperates the bedroom area, which creates a cozy place for a mistress. Daughter’s room was decorated in the style of glamor, selected by her request. Repair work was supervised by Nadiya Samokhina. The following materials were used in the project: Roberto Cavalli, Lincrusta,Versace, Ceracasa,Piemme, Teuco, Eurolegno, Karol Orac Décor, Eijffinger, Monti Napoleone, Sangiordgio
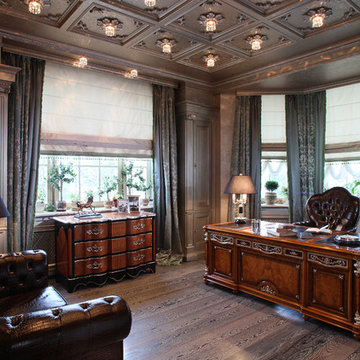
Кабинет - Солидное сдержанное убранство кабинета отражает статус хозяина. Массивный стол с кожаными вставками, кожаный диван, LUCIANO ZONTA, JUMBO COLLECTION. Стены обшиты серебристыми буазери с патиной.
Руководитель проекта -Татьяна Божовская.
Дизайнер - Анна Тихомирова.
Дизайнер/Архитектор - Юлия Роднова.
Фотограф - Сергей Моргунов.
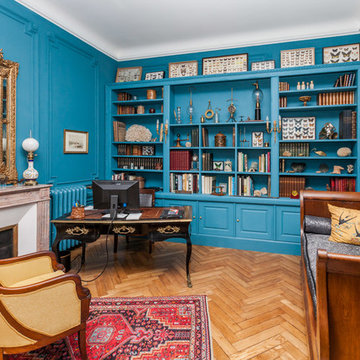
L'idée pour ce projet était de redonner une seconde jeunesse à ce superbe appartement haussmannien de 250 m2.
Un mélange d'ambiance, de couleurs, de matériaux. De grands salons blancs, une bibliothèque sur mesure, une salle de bain complètement restaurée dans un style victorien et une salle d'eau contemporaine. Au-delà des prouesses techniques réalisées par les artisans pour remettre aux normes actuelles ce logement, les clients souhaitaient surtout conserver l'âme de cet appartement situé dans un ancien hôtel particulier datant du début XXe.
Imagine Conception lui a offert une seconde vie. La décoration fut réalisée par les clients.
1,041 British Colonial Home Office Design Ideas
3

