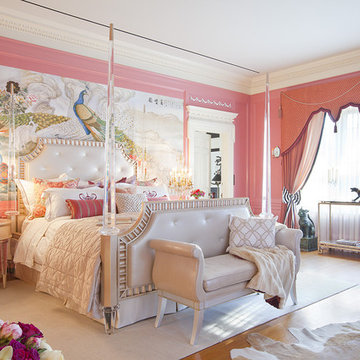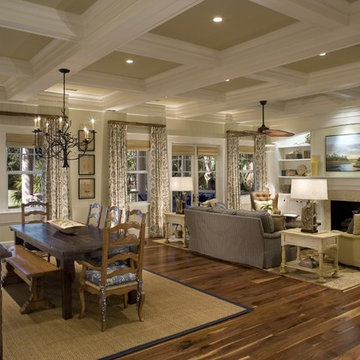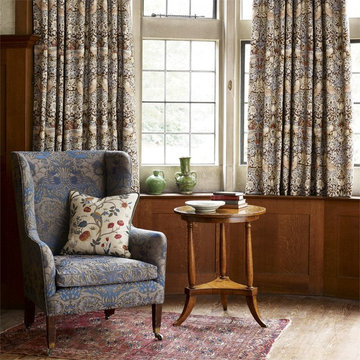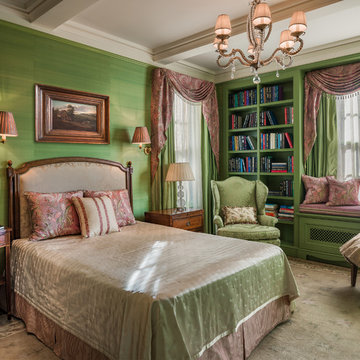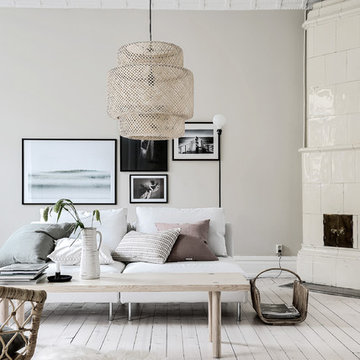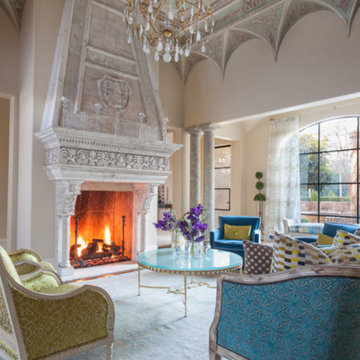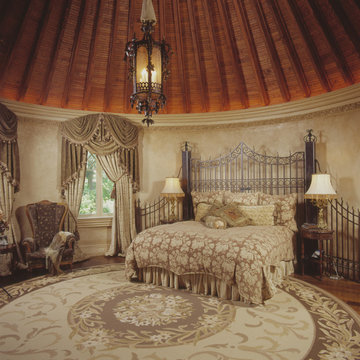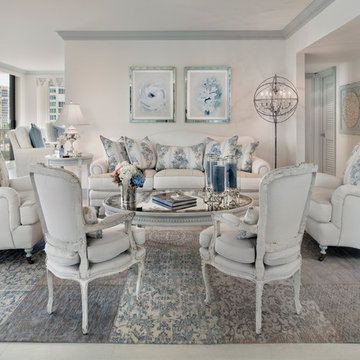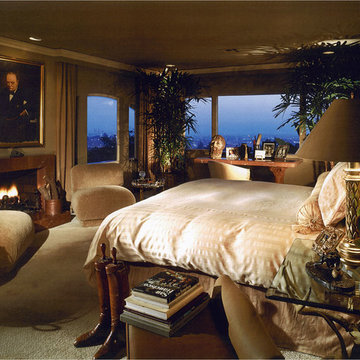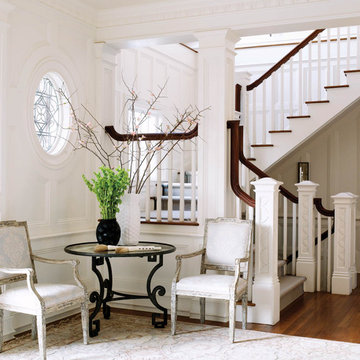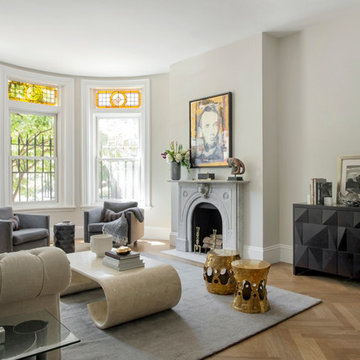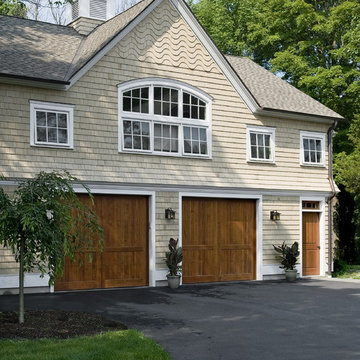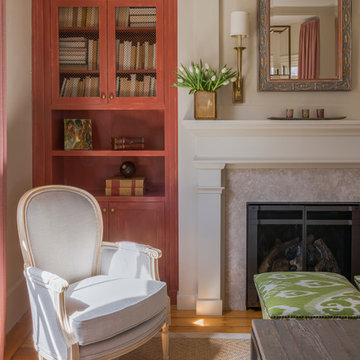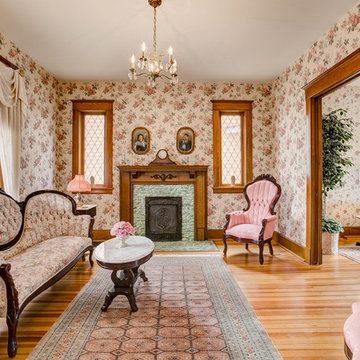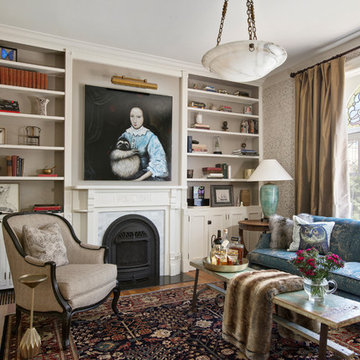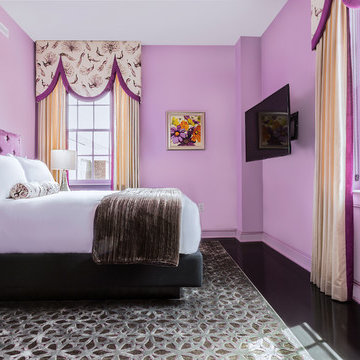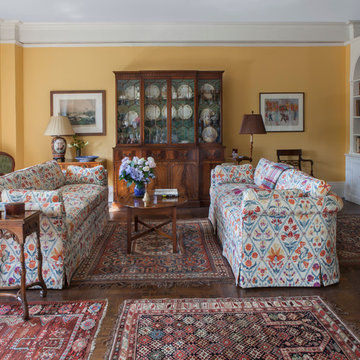4,658 British Colonial Home Design Photos
Find the right local pro for your project
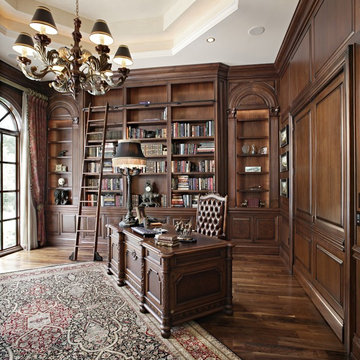
These library cabinets are truly elegant, featuring fluted pilasters with carved capitals and an arched applied molding with raised burl panels on the upper frame. The lower door panels also have walnut burl. The room is completed with matching wainscoting, interior door pair door case, base mold, and crown.
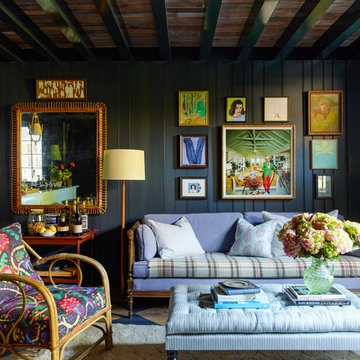
This property was transformed from an 1870s YMCA summer camp into an eclectic family home, built to last for generations. Space was made for a growing family by excavating the slope beneath and raising the ceilings above. Every new detail was made to look vintage, retaining the core essence of the site, while state of the art whole house systems ensure that it functions like 21st century home.
This home was featured on the cover of ELLE Décor Magazine in April 2016.
G.P. Schafer, Architect
Rita Konig, Interior Designer
Chambers & Chambers, Local Architect
Frederika Moller, Landscape Architect
Eric Piasecki, Photographer
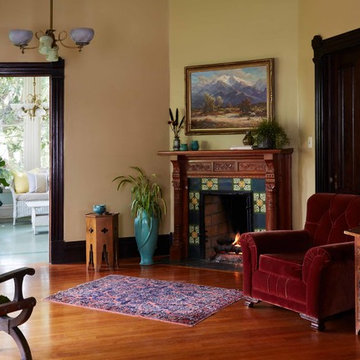
Dunn-Edwards Paints paint colors -
Walls: With the Grain DET668
Trim: Black Walnut DE6063
Jeremy Samuelson Photography | www.jeremysamuelson.com
4,658 British Colonial Home Design Photos
7



















