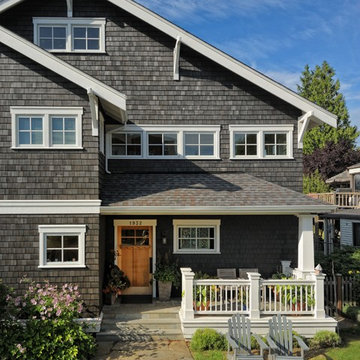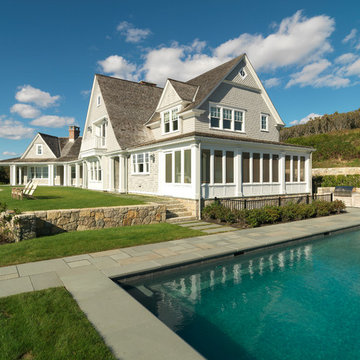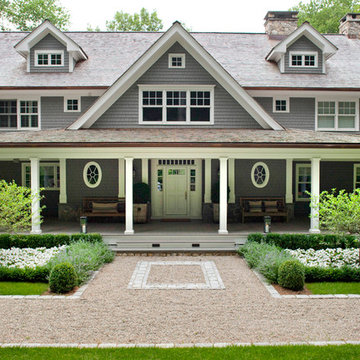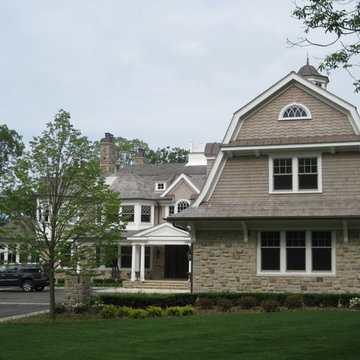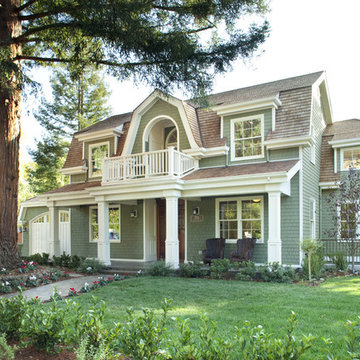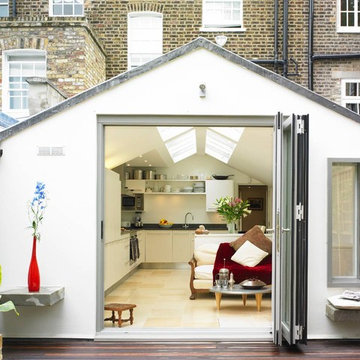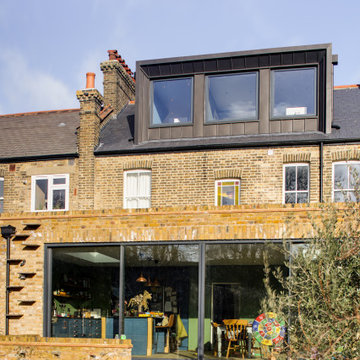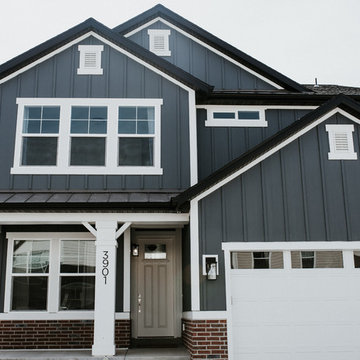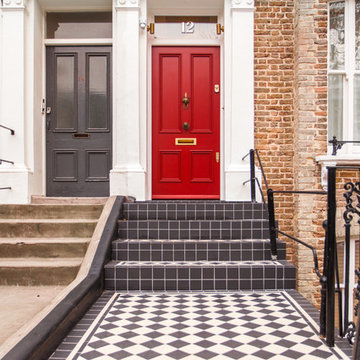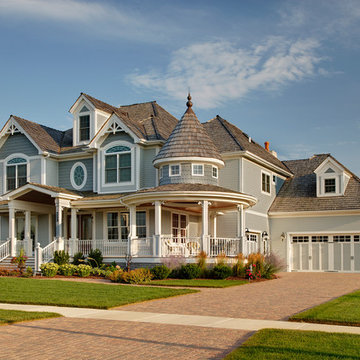8,008 British Colonial Exterior Design Ideas
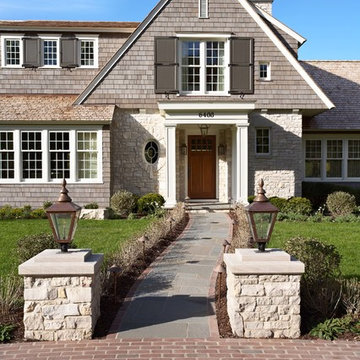
Entry facade with shingle siding, raised panel shutters, and gas entry lanterns
Photo by Susan Gilmore
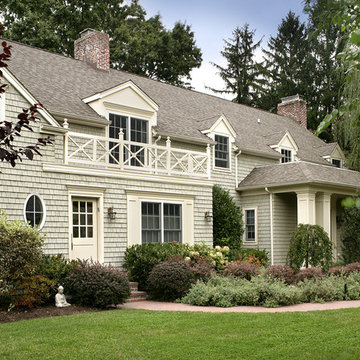
Photography: Peter Rymwid
Shingle-style single family residence with wood columns, window shutters and brick chimney located in Port Washington, NY on the North Shore of Long Island.
Find the right local pro for your project
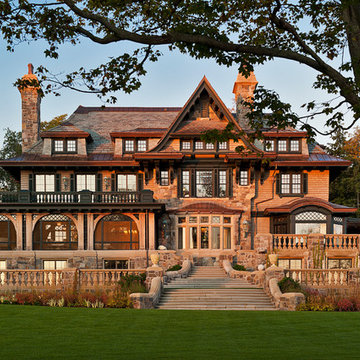
This home, featured in ARCHITECTURAL DIGEST in the November 2013 Before and After issue, is set prominently on Lake Skaneateles in New York, reflects a period when stately mansions graced the waterfront. Few houses demonstrate the skill of modern-day craftsmen with such charm and grace. The investment of quality materials such as limestone, carved timbers, copper, and slate, combined with stone foundations and triple-pane windows, provide the new owners with worry-free maintenance and peace of mind for years to come. The property boasts formal English gardens complete with a rope swing, pergola, and gazebo as well as an underground tunnel with a wine grotto. Elegant terraces offer multiple views of the grounds.
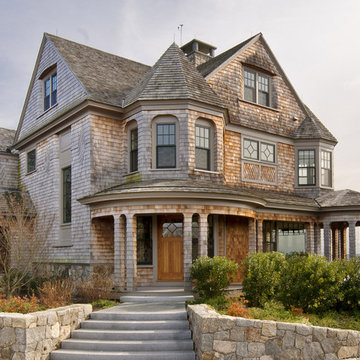
Perched atop a bluff overlooking the Atlantic Ocean, this new residence adds a modern twist to the classic Shingle Style. The house is anchored to the land by stone retaining walls made entirely of granite taken from the site during construction. Clad almost entirely in cedar shingles, the house will weather to a classic grey.
Photo Credit: Blind Dog Studio
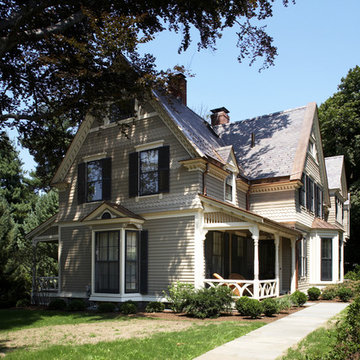
Exterior Paint Colors are all Benjamin Moore:
Body "Racoon Hollow"
Trim "Carrington Beige"
Accent "Brandon Beige"
Windows "Black Panther"
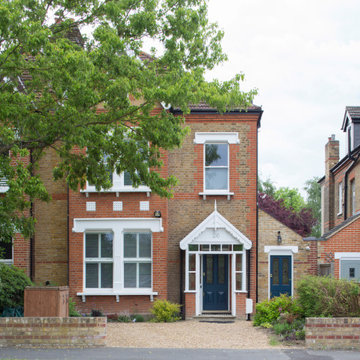
This Victorian semi-detached house overlooking Cator Park in Beckenham had many beautiful original features and lots of potential, but the positive aspects of the house were not being fully utilised. The property enjoyed a very wide plot and generous rooms with high ceilings, but it did not connect well to the garden and lacked a main family space. The layout was awkward with very little flexibility in how the house could be used and there was a complete lack of storage and utilities. The clients wanted to create a practical, long term family home which was made the most of the existing features whilst adding a new space where they could all be together.
Our first decision was to remove the old conservatory and lean-to at the back of the house and create a full width rear addition. This would really take advantage of the wide plot to create a large kitchen, dining and living space, fully glazed to connect to the garden. This would form the main family space and is designed as a contemporary addition to the house, with a high ceiling to match the rest of the ground floor. Tall sliding patio doors can be opened to extend the dining space out onto the raised deck, and the corner window allows evening sunlight into the kitchen.
The new addition is linked to the original part of the house by a high frameless door which folds back into the wall when it is open. This large doorway creates a new view from the front door, through into the extension and out into the garden, opening up the house and helping the ground floor spaces to connect and flow together, but still allow the rooms to be separated if needed.
A potential problem with adding a sizeable extension to any house is that it can result in the centre for the house becoming dark and unusable. To ensure the middle room did not become dead space we added a four metre rooflight and knocked through into the main family room, creating a playroom which interacts with the main living room, but is not entirely open to it. We also added a fully accessible shower to the ground floor, allowing a separate front reception room to be used as a temporary bedroom for visiting elderly relatives.
At the side of the house there was a narrow passageway, which we infilled to add much needed utility space, cloakroom, space for school bags, shoes and other general storage. This space was designed with wide doors front and rear, to allow bikes, tools and equipment to be taken straight through into the garden, without going through the main part of the house.
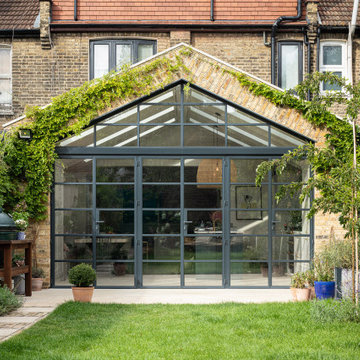
A quite magnificent use of slimline steel profiles was used to design this stunning kitchen extension. 3 large format double doors and a fix triangular window fitted with solar glass.
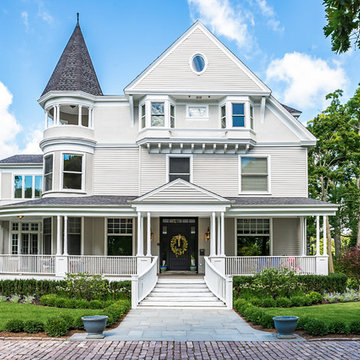
Buffalo Lumber specializes in Custom Milled, Factory Finished Wood Siding and Paneling. We ONLY do real wood.
1x6 Western Red Cedar Clear Vertical Grain Finger Joint Thin Bevel primed
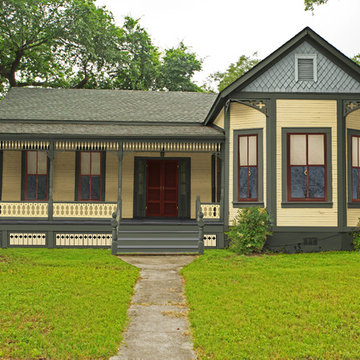
Here is that same home. All new features are in proportion to the architecture and correct for the period and style of the home. Bay windows replaced with original style to match others. Water table trim added, spandrels, brackets and a period porch skirt.
Other color combinations that work with this house.
8,008 British Colonial Exterior Design Ideas
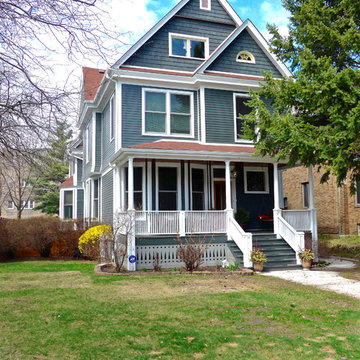
Siding & Windows Group remodeled this home using James HardiePlank Select Cedarmill Lap and HardieShingle Siding in ColorPlus Color Iron Gray, along with replacing the window trim with HardieTrim NT-3 Boards in ColorPlus Technology Color Arctic White. The Victorian Style home in Chicago looks beautiful. As an Elite Contractor for James Hardie, the homeowners chose us and were very happy with their house transformation.
10
