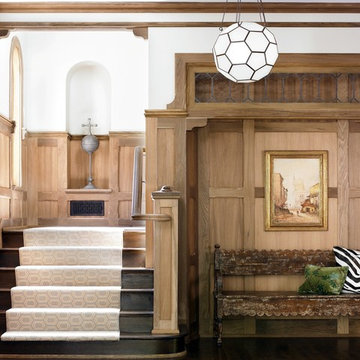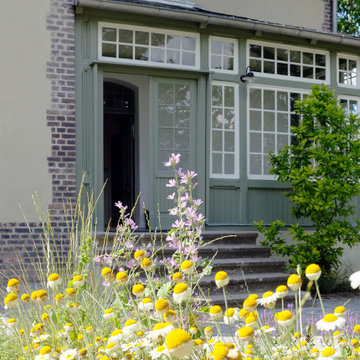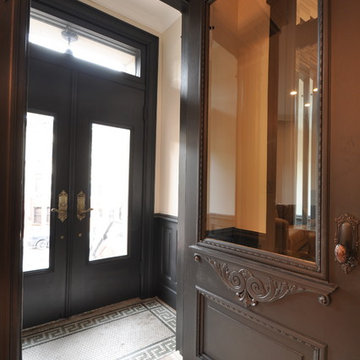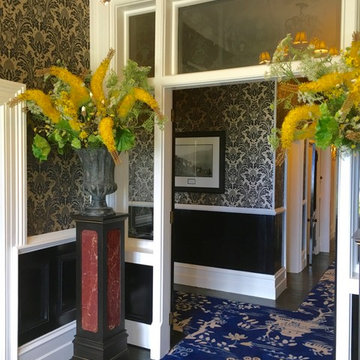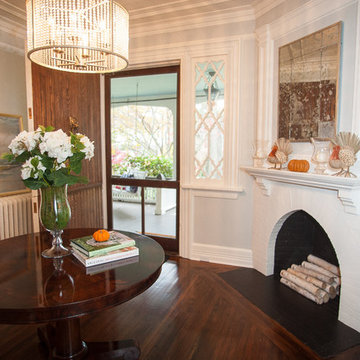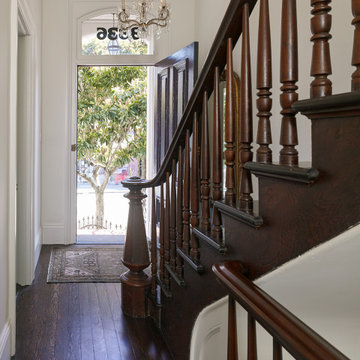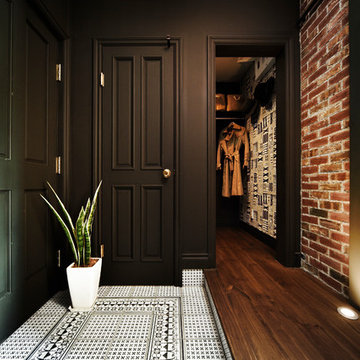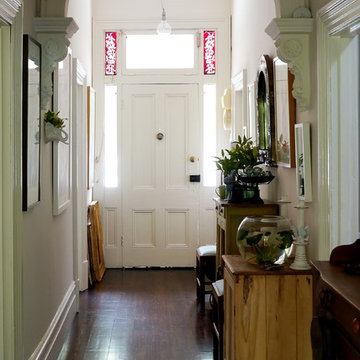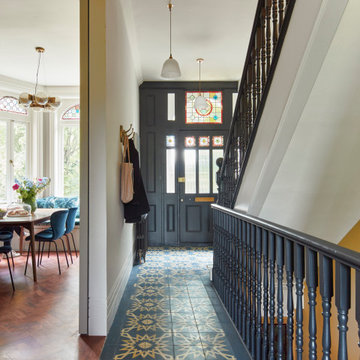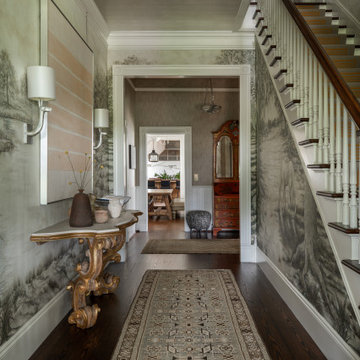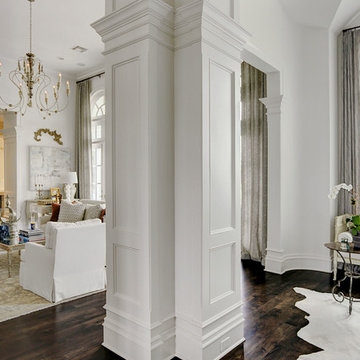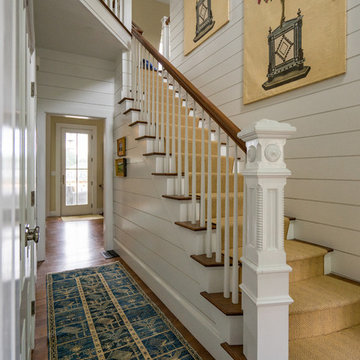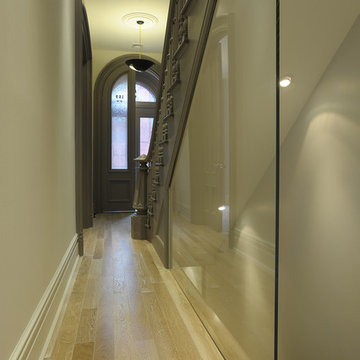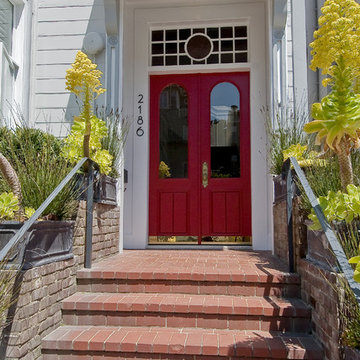2,106 British Colonial Entryway Design Ideas
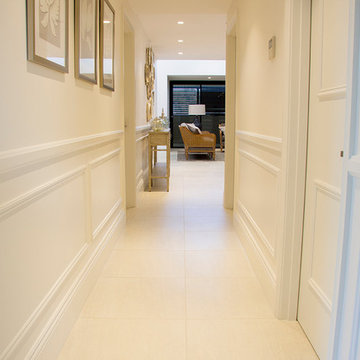
Intrim Mouldings utilised to create a French Provincial Interior of Sophisticated Grandeur and Elegance.
Intrim Mouldings Skirting Boards, Architraves, Chair rail and inlay moulds were used to accompany a stunning interior which included wainscoting paneling.
Find the right local pro for your project
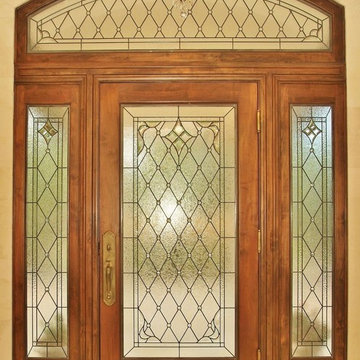
It's very common for homes in Denver to be built with large windows in the entryway or front of the home. The windows look elegant and allow for plenty of natural sunlight to fill the interior space. However, as these homeowners found, the large windows allowed strangers to see straight into the home. These stained glass sidelights and transom prevent outsiders from looking into the foyer while still allowing plenty of sunlight to brighten the room.
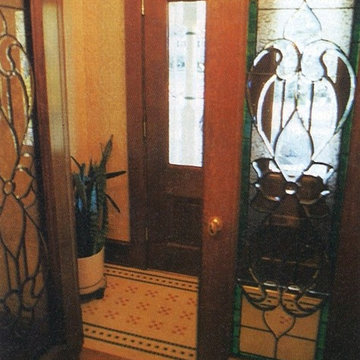
"Salvaged stained-glass windows lend an air of authenticity to the main stairway. The windows' color palette informed some of the choices made for tertiary interior decoration such as the tilework in the entryway."
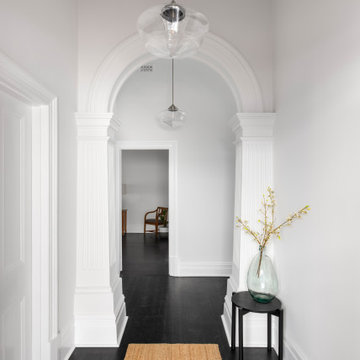
A grand entry to the character of the home with Victorian archways and high skirting boards. Premium dark stained floors and white walls.
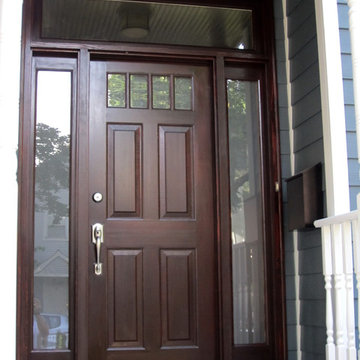
This Victorian Style Home located in Chicago, IL was remodeled by Siding & Windows Group where we installed Wood-Ultrex Integrity from Marvin Fiberglass Windows, James HardiePlank Select Cedarmill Lap Siding in ColorPlus Technology Color Evening Blue and HardieTrim Smooth Boards in ColorPlus Technology Color Arctic White with top and bottom frieze boards, Hardie Soffit and Hardie Corner Post Trim. We also completed the Front Door Arched Canopy with Douglas Fir Beaded Ceiling, new Porch Beams with Crown Molding and new Entry Door System.
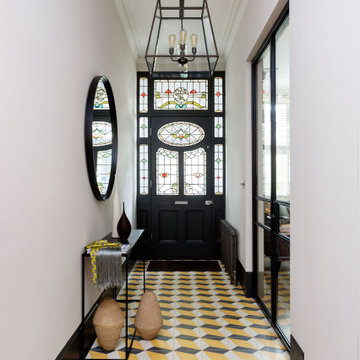
A Victorian semi-detached house with a large entrance hall leading to a spacious kitchen, dining area and family room to the rear and a formal sitting room and TV room at the front and centre. The upper floors house five bedrooms and 3 bathrooms.
The design-savvy owners of a fashionable London shoe boutique, which we’d refurbished, appointed us to work on their home. They wanted to inject it with character and warmth, and although initially reluctant to make structural changes, reconsidered. The inspiration was modern and trendy Scandinavian style: what strikes you immediately are the views – the uninterrupted view from room to room through the depth of the building as well as those across to the stunning garden.
2,106 British Colonial Entryway Design Ideas
9
