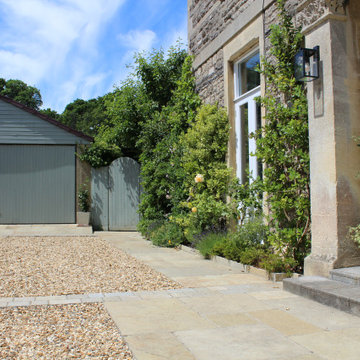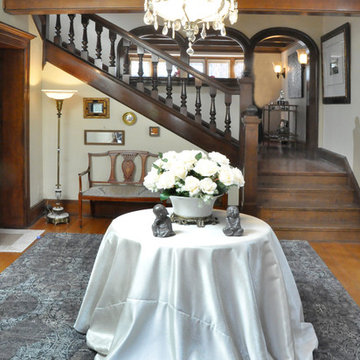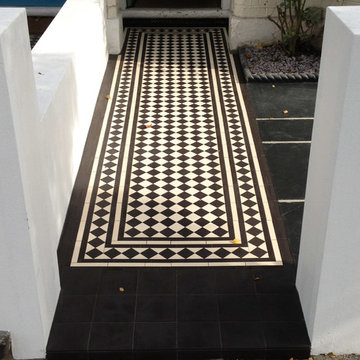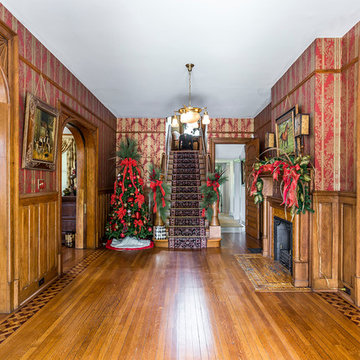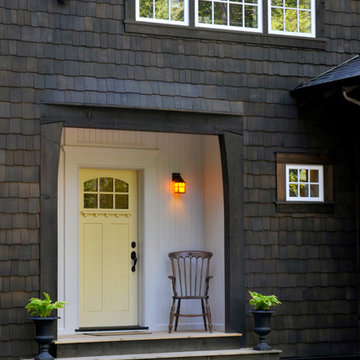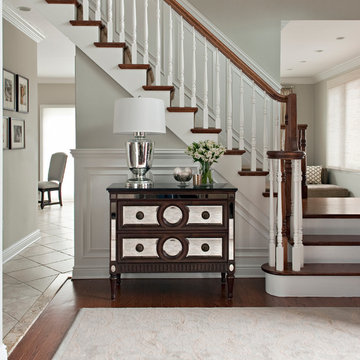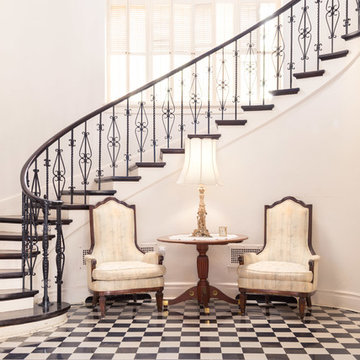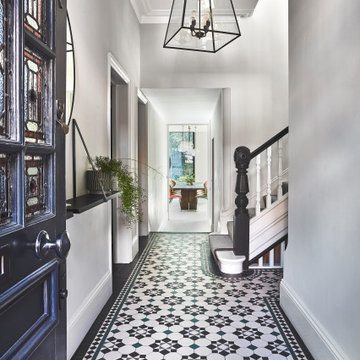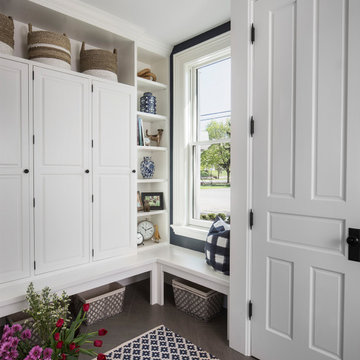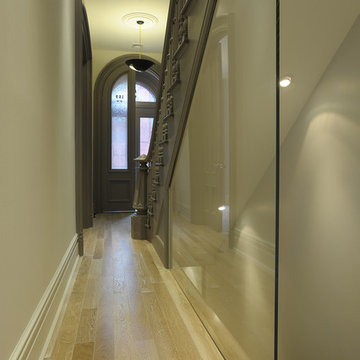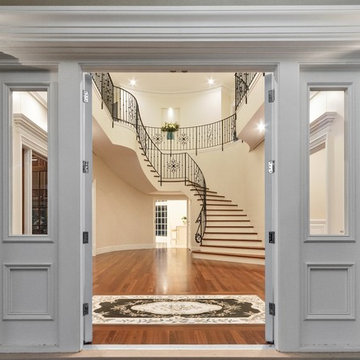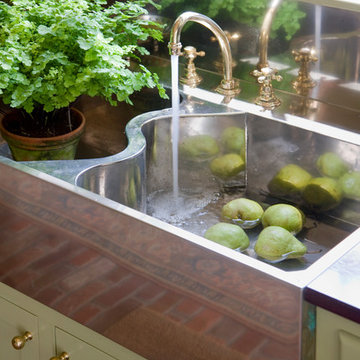2,105 British Colonial Entryway Design Ideas
Sort by:Popular Today
141 - 160 of 2,105 photos
Item 1 of 2
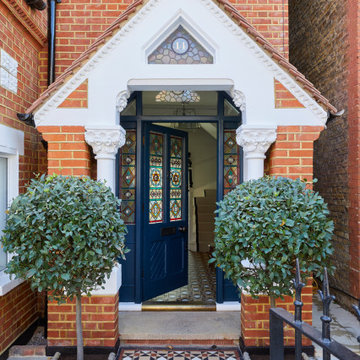
This lovely Victorian house in Battersea was tired and dated before we opened it up and reconfigured the layout. We added a full width extension with Crittal doors to create an open plan kitchen/diner/play area for the family, and added a handsome deVOL shaker kitchen.
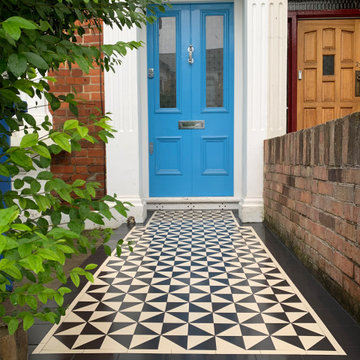
Victorian Tile Pathway Designs by London Mosaic Supplied to Hi Company Tilers to Install.
Find the right local pro for your project
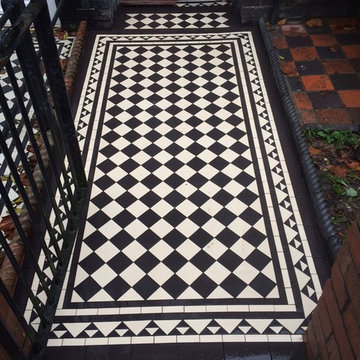
New path in black, dover white and an unusual bespoke border. We also reclaimed a piece of stone, cut it to size and installed it at the pavement.
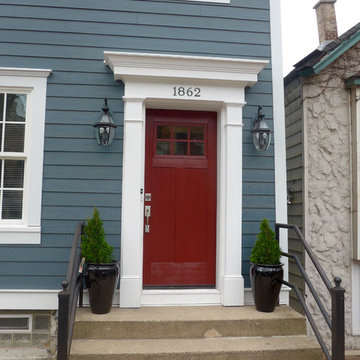
Chicago, IL 60614 Victorian Style Home in James HardiePlank Lap Siding in ColorPlus Technology Color Evening Blue and HardieTrim Arctic White, installed new windows and ProVia Entry Door Signet.
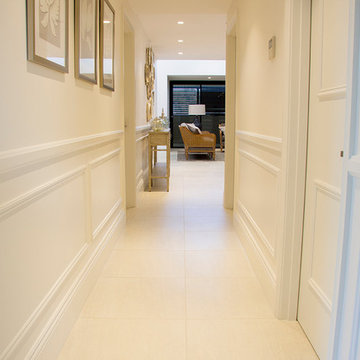
Intrim Mouldings utilised to create a French Provincial Interior of Sophisticated Grandeur and Elegance.
Intrim Mouldings Skirting Boards, Architraves, Chair rail and inlay moulds were used to accompany a stunning interior which included wainscoting paneling.
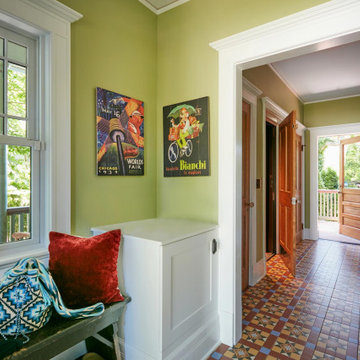
The addition begins with exterior entry at ground level. A half stop down to the basement provides access to a “wheelchair wash/dog wash” station and game room. A half stop up brings the elevator to the first floor followed by traditional stops at the second floor and attic/owner’s suite.
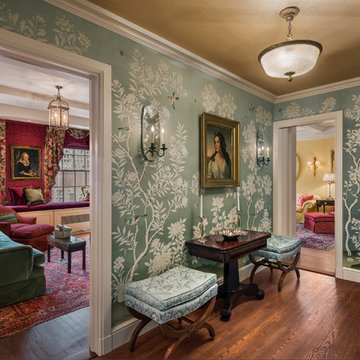
Entry gallery with hand painted Gracie wallcovering
Photo credit: Tom Crane
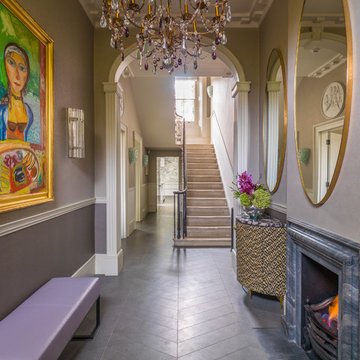
A Nash terraced house in Regent's Park, London. Interior design by Gaye Gardner. Photography by Adam Butler
2,105 British Colonial Entryway Design Ideas
8
