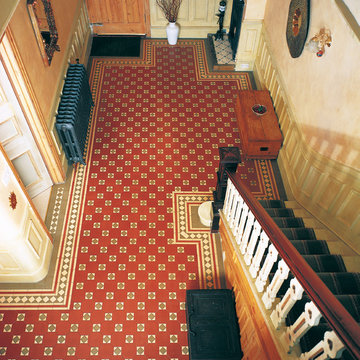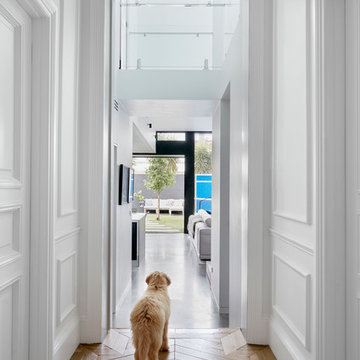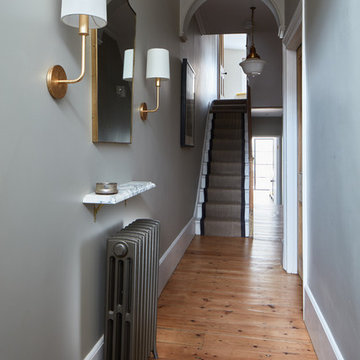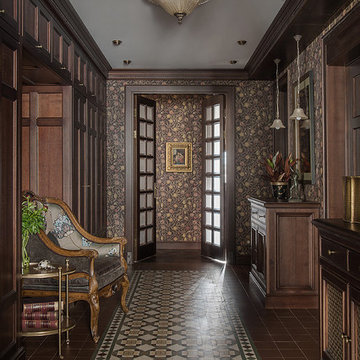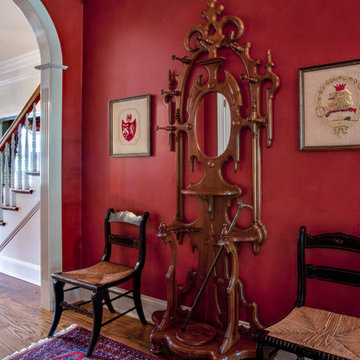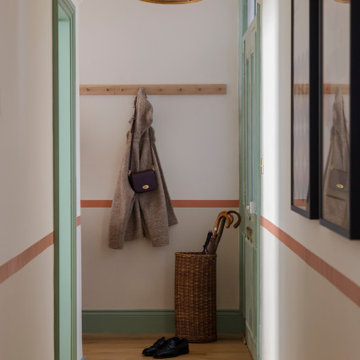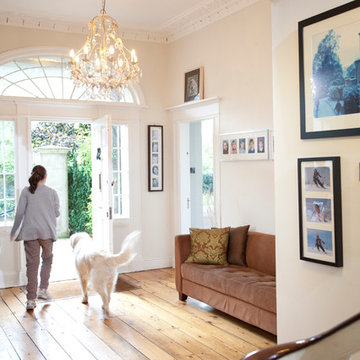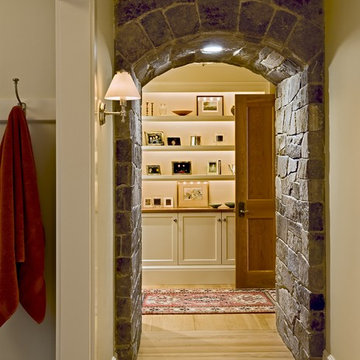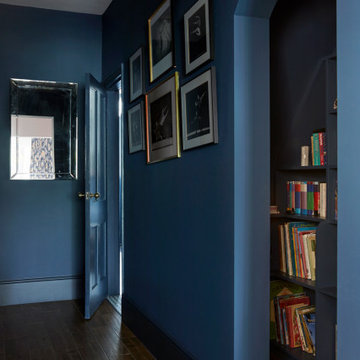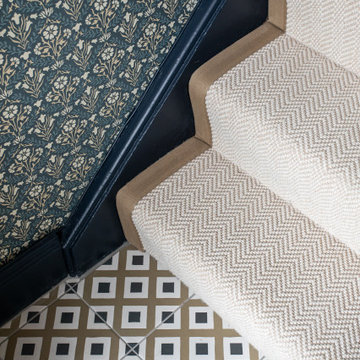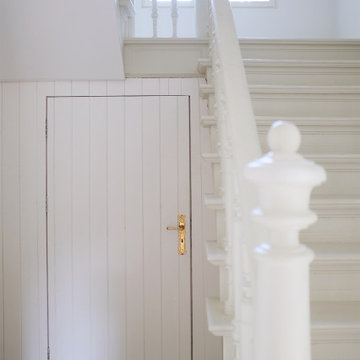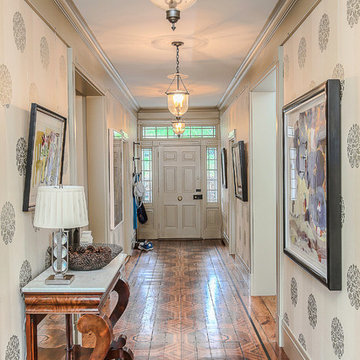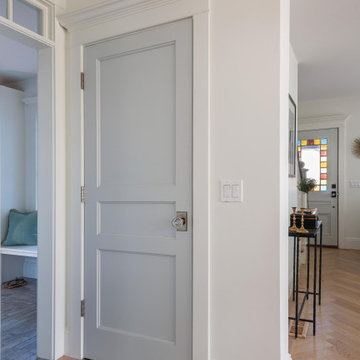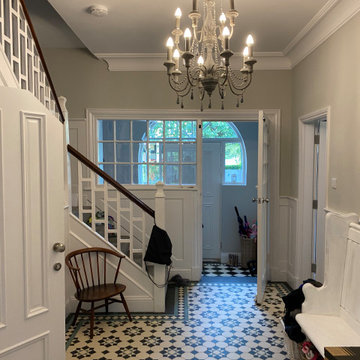1,927 British Colonial Corridor Design Ideas
Sort by:Popular Today
81 - 100 of 1,927 photos
Item 1 of 2
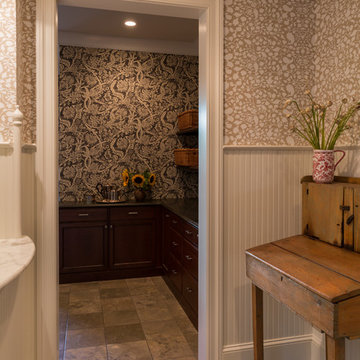
Back entry leading into the kitchen pantry. I wanted to add bead board and mix up the wallpaper which is to be expected in a typical Victorian Shingle Style House such as my client's home.
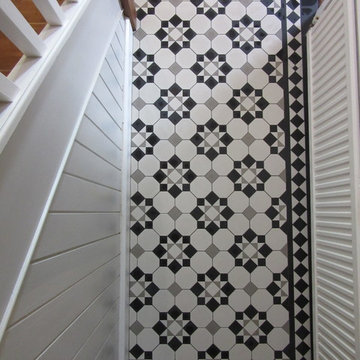
Ceramic mosaic tiles in hallway with staircase.
A traditional Victorian pattern in black white and pale grey.
Installed by Geometric Tiling.
Find the right local pro for your project
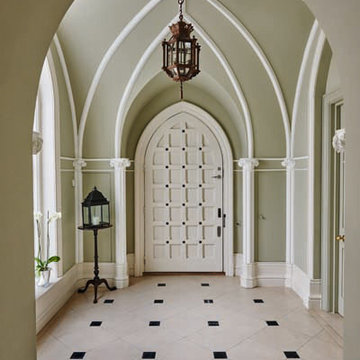
A stunning family home in the heart of London, this ‘Gothic Revival’ property is enclosed within high walls and with it’s beautiful garden, gives a sense of being in the country. Featuring quartrefoils, tracery and turrets, lost period details have been recreated and the once dark interiors now bask in new-found light and colour.
When the owners first discovered the house it was a run-down old vicarage in much need of refurbishment. Broseley sourced all the materials to create the Gothic look; the brickwork is a mix of London stock with banks of red brick and the quartrefoils are carved from Portland stone.
The phased project was carried out over some years and began by replacing the lightwell behind the hall with a turret, which houses the cantilevered stone staircase. It was a complex project as the outside edge of the stairs is octagonal to match the walls of the turret while the inside is elliptical. Broseley also added the arched porch at the front of the house and created rib vaulting in the entrance hall.
An extension was added to create a bathroom adjoining the master bedroom, which had fitted paneling and reinstated cornicing. On the top floor, Broseley turned odd angled corners into bathrooms and realigned the layout of bedrooms.
A number of fireplaces were added to all the main rooms, and extensive repair work done to the architectural finishes throughout the house. The kitchen was build by Broseley, who first enlarged the space and then made all the bespoke units.
Most recently, Broseley has added a light subterranean extension, which incorporates a big ‘party room’, guest bedroom and bathroom, a compact ‘entertaining kitchen’ and a courtyard.
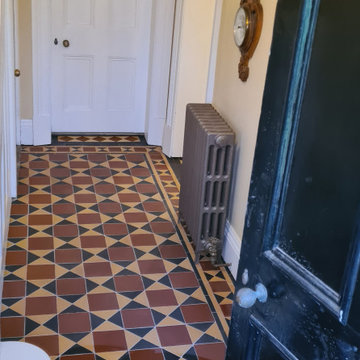
Original Victorian floor tiles removed and reinstalled. Any broken tiles replaced and new door entries installed.
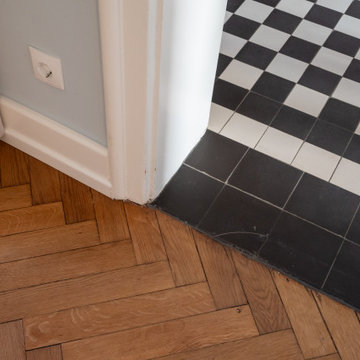
Previous
Next
Bei der Renovierung der Doppelhaushälfte aus den 20er-Jahren galt es, die Originalbausubstanz zu reaktivieren. Wie in einen Dornröschenschlaf versunken wurden unter Fertigparkett-, Laminat- und PVC-Bodenbelägen Eichenparkett in Fischgrätverlegung, Pitchpine-Dielen, Terrazzo- und Zementfliesenbeläge freigelegt und behutsam aufgearbeitet. Neue, wohl ausgewählte Zementfliesen, Linoleumböden und dezent farbige mineralische Wand- und Deckenoberflächen ergänzen harmonisch die alten Materialien.
1,927 British Colonial Corridor Design Ideas
5
