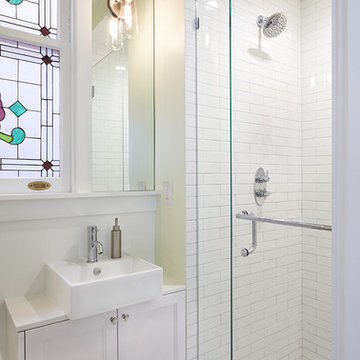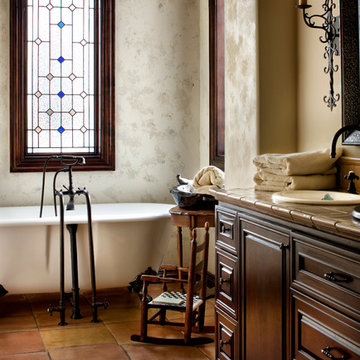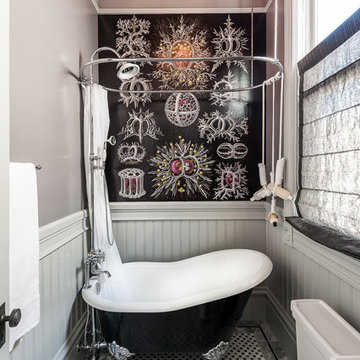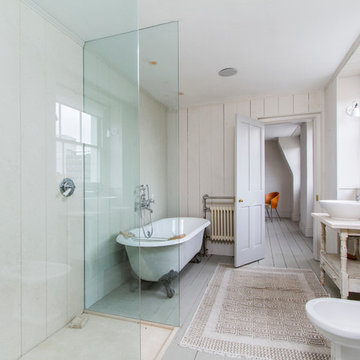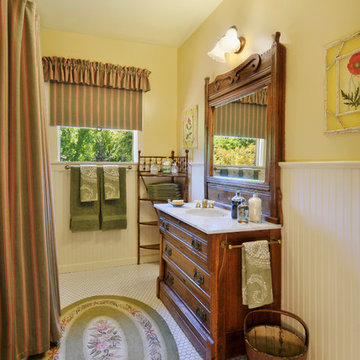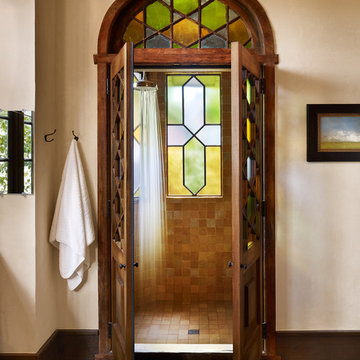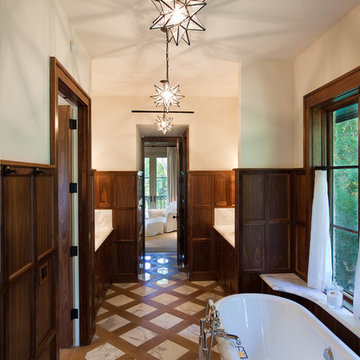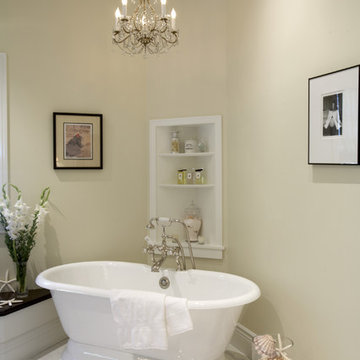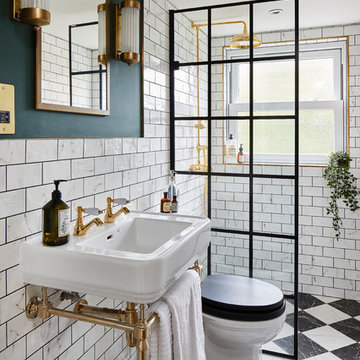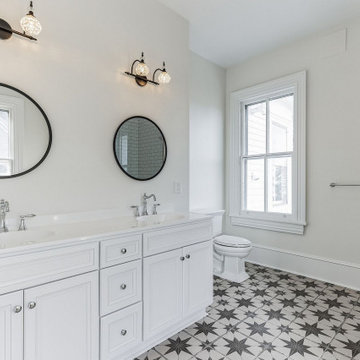8,007 British Colonial Bathroom Design Ideas
Sort by:Popular Today
61 - 80 of 8,007 photos
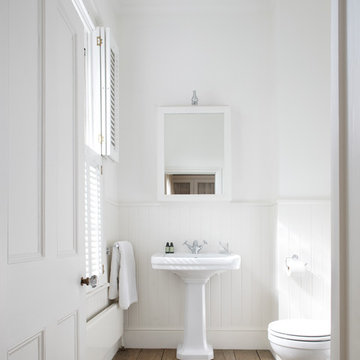
This full refurbishment boasts rooms with beautiful proportions and high ceilings. The owners required formal entertaining space and this provided us the perfect opportunity to create a truly bespoke interior. We sourced exquisite antiques, one off pieces and custom-made designs. A handful of key design pieces are peppered throughout the house. To fully reflect our clients’ tastes we added an eclectic combination of old and new furniture for an interesting visual mix, creating an interior that feels timelessly elegant and welcoming.

Creative take on regency styling with bold stripes, orange accents and bold graphics.
Photo credit: Alex Armitstead
Find the right local pro for your project
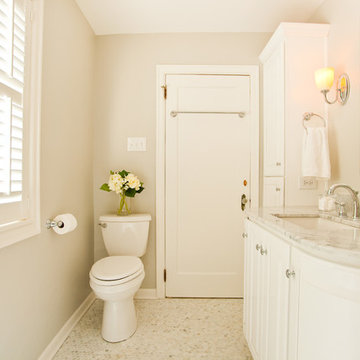
Small master bathroom in light and airy marble makes the space feel larger than it is.

Cream walls, trim and ceiling are featured alongside white subway tile with cream tile accents. A Venetian mirror hangs above a white porcelain pedestal sink and alongside a complementary toilet. A brushed nickel faucet and accessories contrast with the Calcutta gold floor tile, tub deck and shower shelves.
A leaded glass window, vintage milk glass ceiling light and frosted glass and brushed nickel wall light continue the crisp, clean feeling of this bright bathroom. The vintage 1920s flavor of this room reflects the original look of its elegant, sophisticated home.

A growing family and the need for more space brought the homeowners of this Arlington home to Feinmann Design|Build. As was common with Victorian homes, a shared bathroom was located centrally on the second floor. Professionals with a young and growing family, our clients had reached a point where they recognized the need for a Master Bathroom for themselves and a more practical family bath for the children. The design challenge for our team was how to find a way to create both a Master Bath and a Family Bath out of the existing Family Bath, Master Bath and adjacent closet. The solution had to consider how to shrink the Family Bath as small as possible, to allow for more room in the master bath, without compromising functionality. Furthermore, the team needed to create a space that had the sensibility and sophistication to match the contemporary Master Suite with the limited space remaining.
Working with the homes original floor plans from 1886, our skilled design team reconfigured the space to achieve the desired solution. The Master Bath design included cabinetry and arched doorways that create the sense of separate and distinct rooms for the toilet, shower and sink area, while maintaining openness to create the feeling of a larger space. The sink cabinetry was designed as a free-standing furniture piece which also enhances the sense of openness and larger scale.
In the new Family Bath, painted walls and woodwork keep the space bright while the Anne Sacks marble mosaic tile pattern referenced throughout creates a continuity of color, form, and scale. Design elements such as the vanity and the mirrors give a more contemporary twist to the period style of these elements of the otherwise small basic box-shaped room thus contributing to the visual interest of the space.
Photos by John Horner
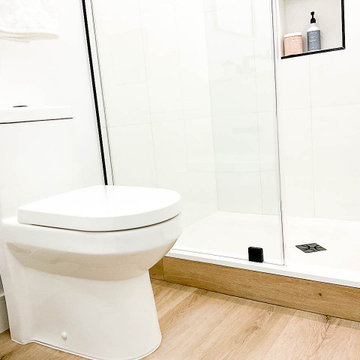
143 Thomas St NW is an impeccable showpiece newly reimagined into a 5 Bedroom and 3.5 Bath home, defined by expert custom craftsmanship, premium finishes, and sophisticated design. Located in beautiful Historic Bloomingdale, approximately 2,562 livable square feet and is flooded with an enviable southern exposure. French Oak 7” wide hardwood floors, custom windows, and exposed brick are some of the notable features that carry throughout the entire property. beautiful custom crafted glass paneled entry door to the Main Level which is accented by a soaring 9’4” ceiling and serves as a wonderful entertaining space with an open Living/Dining extending into the gourmet Kitchen. Complete with custom cabinetry, gleaming Calacatta quartz counters, and luxury Bertazzoni appliances, the Kitchen is where thoughtful design meets timeless quality. A wide and grand custom Staircase accented by a skylight leads to the Upper Level where there are 3 Bedrooms and 2 Full Baths. A gorgeous Primary Suite with amazing ceiling height and a spa-like Bath showcases heated marble floors, a soaring custom frameless glass shower door, and a dual vanity. The Lower Level provides a fun and functional flex space encompassing 2 Bedrooms, a large Full Bath, and a Family Room with a Wet Bar.
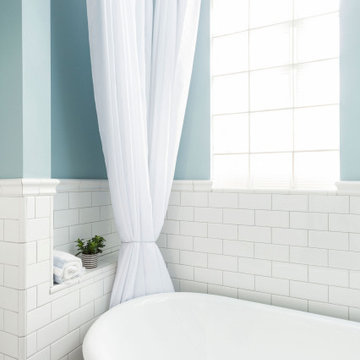
The home was built in the early 1920’s , and remodeled in the 1970s. It desperately cried to bring it back to its original century. We pulled out the old tub/shower combo and installed beautiful clawfoot tubs with a nice wainscot tile that really helped bring the crisp style to light.

Victorian Style Bathroom in Horsham, West Sussex
In the peaceful village of Warnham, West Sussex, bathroom designer George Harvey has created a fantastic Victorian style bathroom space, playing homage to this characterful house.
Making the most of present-day, Victorian Style bathroom furnishings was the brief for this project, with this client opting to maintain the theme of the house throughout this bathroom space. The design of this project is minimal with white and black used throughout to build on this theme, with present day technologies and innovation used to give the client a well-functioning bathroom space.
To create this space designer George has used bathroom suppliers Burlington and Crosswater, with traditional options from each utilised to bring the classic black and white contrast desired by the client. In an additional modern twist, a HiB illuminating mirror has been included – incorporating a present-day innovation into this timeless bathroom space.
Bathroom Accessories
One of the key design elements of this project is the contrast between black and white and balancing this delicately throughout the bathroom space. With the client not opting for any bathroom furniture space, George has done well to incorporate traditional Victorian accessories across the room. Repositioned and refitted by our installation team, this client has re-used their own bath for this space as it not only suits this space to a tee but fits perfectly as a focal centrepiece to this bathroom.
A generously sized Crosswater Clear6 shower enclosure has been fitted in the corner of this bathroom, with a sliding door mechanism used for access and Crosswater’s Matt Black frame option utilised in a contemporary Victorian twist. Distinctive Burlington ceramics have been used in the form of pedestal sink and close coupled W/C, bringing a traditional element to these essential bathroom pieces.
Bathroom Features
Traditional Burlington Brassware features everywhere in this bathroom, either in the form of the Walnut finished Kensington range or Chrome and Black Trent brassware. Walnut pillar taps, bath filler and handset bring warmth to the space with Chrome and Black shower valve and handset contributing to the Victorian feel of this space. Above the basin area sits a modern HiB Solstice mirror with integrated demisting technology, ambient lighting and customisable illumination. This HiB mirror also nicely balances a modern inclusion with the traditional space through the selection of a Matt Black finish.
Along with the bathroom fitting, plumbing and electrics, our installation team also undertook a full tiling of this bathroom space. Gloss White wall tiles have been used as a base for Victorian features while the floor makes decorative use of Black and White Petal patterned tiling with an in keeping black border tile. As part of the installation our team have also concealed all pipework for a minimal feel.
Our Bathroom Design & Installation Service
With any bathroom redesign several trades are needed to ensure a great finish across every element of your space. Our installation team has undertaken a full bathroom fitting, electrics, plumbing and tiling work across this project with our project management team organising the entire works. Not only is this bathroom a great installation, designer George has created a fantastic space that is tailored and well-suited to this Victorian Warnham home.
If this project has inspired your next bathroom project, then speak to one of our experienced designers about it.
Call a showroom or use our online appointment form to book your free design & quote.
8,007 British Colonial Bathroom Design Ideas

A comfort room with victorian inspired design in white and black accented features.
4
