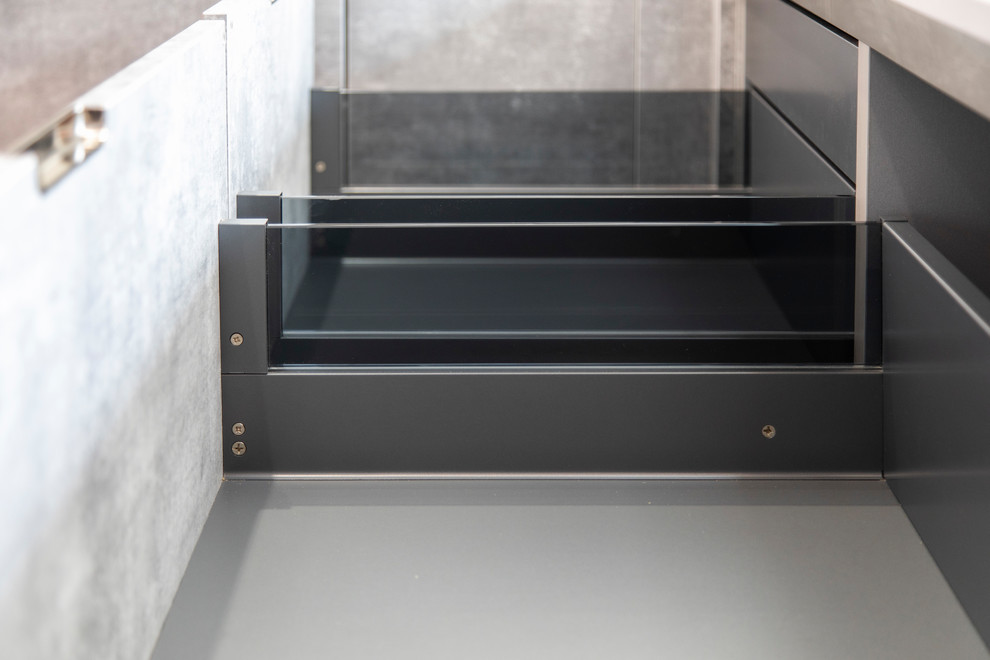
Bright Modern Kitchen Design for New Build in Lyndhurst
Ian Rymill Property wanted a bright modern kitchen design for their new-build project in Lyndhurst. This exciting project pushes the boundaries of kitchen design and isn’t afraid to use bright colours in its fantastic feature wallpaper!
The client opted for the Mackintosh Gladstone Oak along with the brand new Bellato Grey Concrete effect finish. (There are actually two of these properties, the other kitchen is the mirror image and is just Gladstone oak with bright yellow walls!).
We wanted to see how far we could push the Mackintosh proposition into the realms of High-Class Modern design by using a “bridge”. The idea for the ‘bridge’ on this one came from a magazine, which on closer inspection we realised that the original was a high-level CGI. So it’s possible that no one has attempted this configuration in real life before. Getting the height correct for the bridge to sit on the low drawer units and still allow full function of their drawers was the hardest part, along with working out panel sizes to ensure the minimum amount of joins possible! But we succeeded to pull off this stunning look.
This modern kitchen is also smart, the Falmec Panoramic induction hob “talks” to the Falmec Nuvola Ceiling extractor and has an extra set of controls on the Glass for the cook to control the Extractor from the cooking area. The ovens are Neff, with the large one being Slide and Hide & Pyrolitic. The compact being a Combination Microwave which even has a small warming drawer beneath it. The kitchen is also fully loaded with an Integrated Dishwasher, Wine Conditioner and an American Fridge Freezer tucked away around the corner. As always with this developer’s kitchens, there are Quooker Fusions installed, along with an Under-mounted Stainless Steel Sink by The 1810 Company.
Other smart options installed are the S-Box Power Socket which has been hidden in the Quartz worktop, along with a flush fit Wireless Phone charger next to the seating area.
The developer also allows us a fair amount of freedom in regards to suggestions, for example, whilst designing the seating area Grant felt that simply extending the worktop made one length of the ‘dog leg’ too heavy and raising the worktop to extend it would have made the bridge itself functionally impossible. So rather than sticking the glass straight to the surface of the worktop, too close to the back of the hob so Grant came up with the glass ‘spoiler’. Perfect for fitting in with a fast-paced lifestyle!
Photography by Lia Vittone
