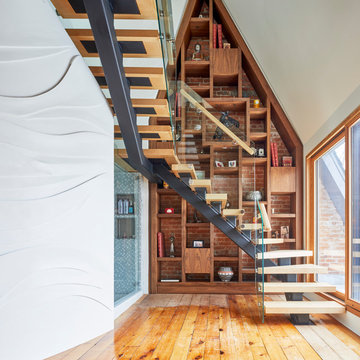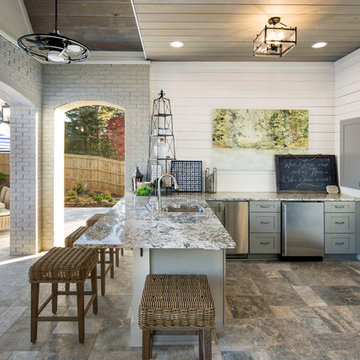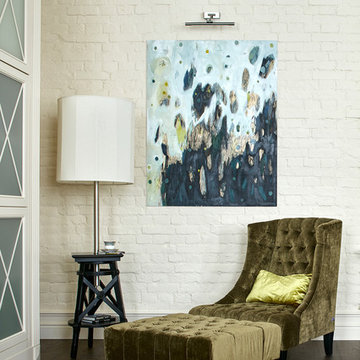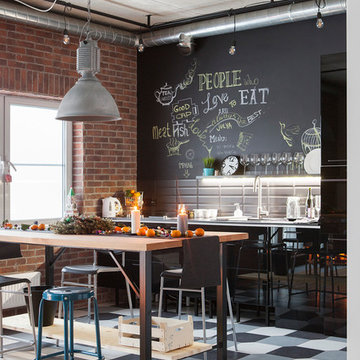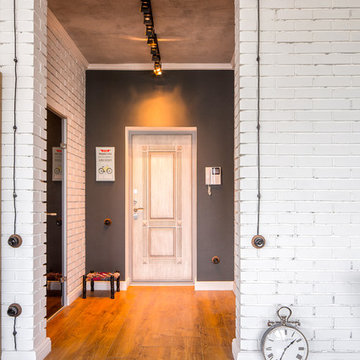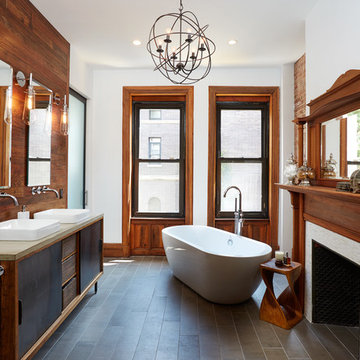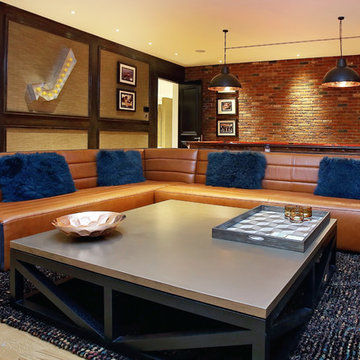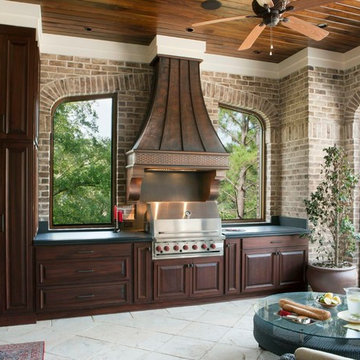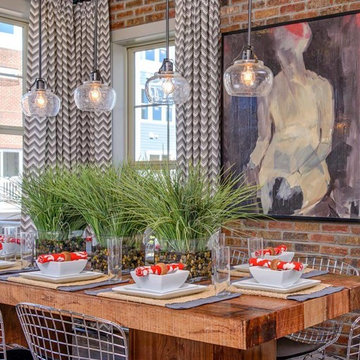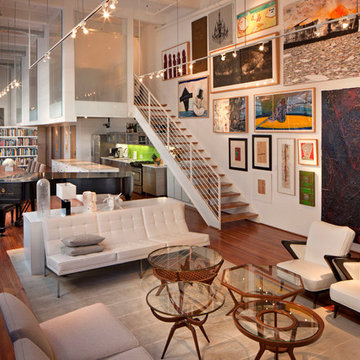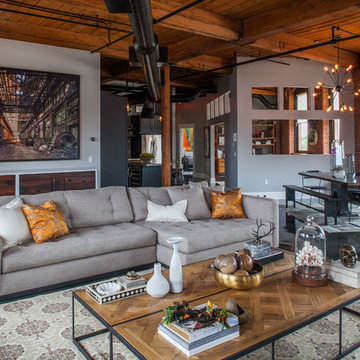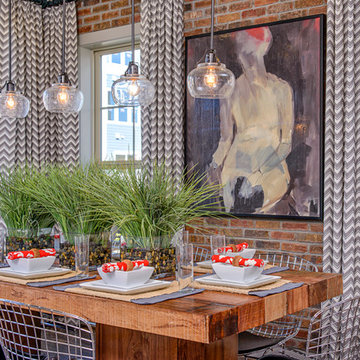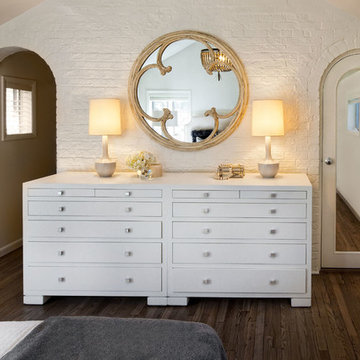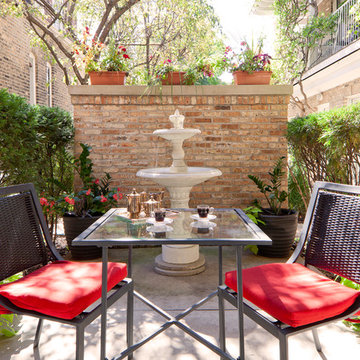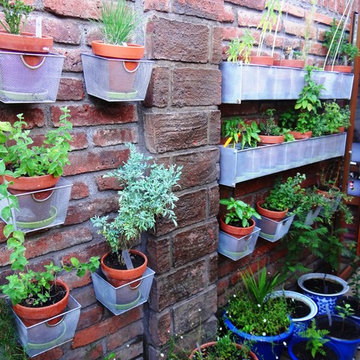Brick Wall Designs & Ideas

Floor: Wood effect porcelain tile, herringbone layout - Minoli Tree-Age Grey 10/70
Find the right local pro for your project
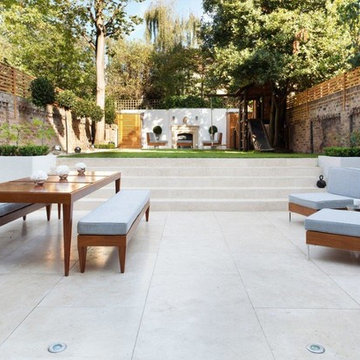
This sleek walnut coloured outdoor seating area sits within a stone courtyard/ patio that steps onto the lawn. The grand outdoor fireplace in the distance becomes the vocal point and the topiary bushes are strategically placed for an elegant finish.
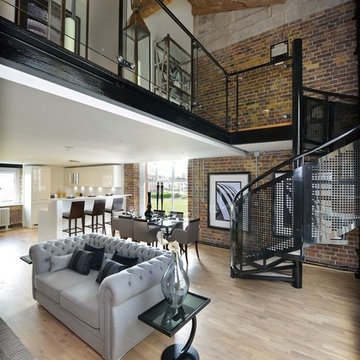
Kährs wood flooring has been installed at Royal Arsenal Riverside’s exclusive ‘Building 23.’ Located on the banks of the River Thames, the stunning development occupies a 76-acre site and combines bold, modern architecture with Grade I and Grade II listed buildings, steeped in history. Kährs Oak Frost – a Swedish three-strip floor - was chosen to complement the interior design, whilst providing high performance and eco benefits. The installation was carried out by Loughton Contracts plc; its specialist residential division was chosen for its expertise in completing high-end projects to the required standards.
Originally known as the Woolwich Warren, Royal Arsenal is among Britain’s most important historic sites. It played a central military and industrial role from the late seventeenth century to the early twentieth, and was used for the storage of military battle plans, for armaments manufacture, ammunition proofing and explosives research. Many original features remain, including arched sash windows which enhance the feeling of space and grandeur.
Chosen to create a stylish, natural feel, Kährs Oak Frost is a rustic grained wood floor. Its white matt lacquer finish and brushed surface complement exposed brickwork, whilst contrasting with black steelwork.
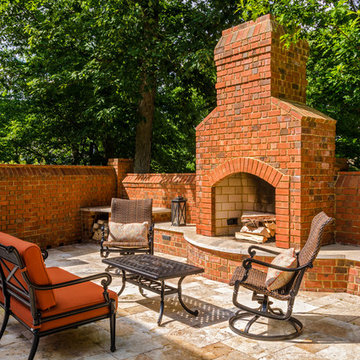
Used a pallet of bricks that had been saved from the original construction. The original deck was removed, and brick was added to match the stone patio and brick on the house. Also changed access to crawl space access.
Brick Wall Designs & Ideas
40



















