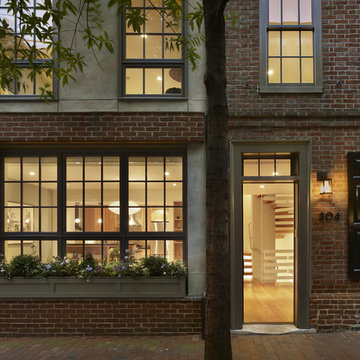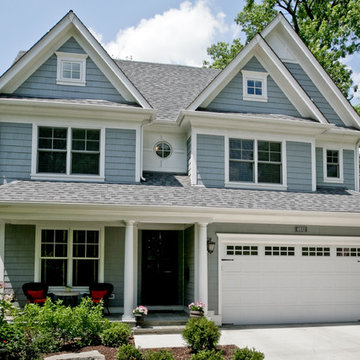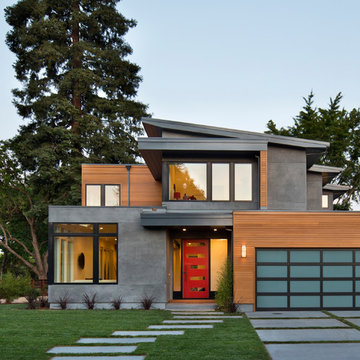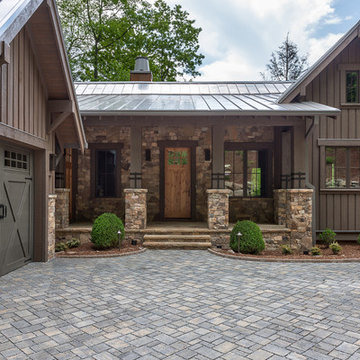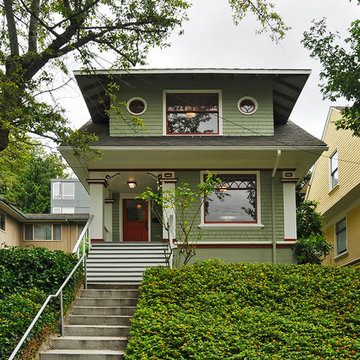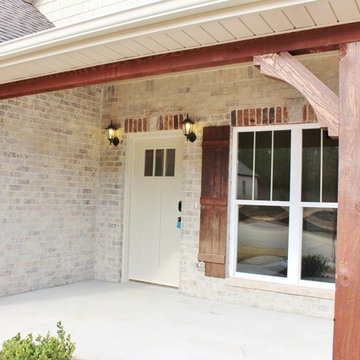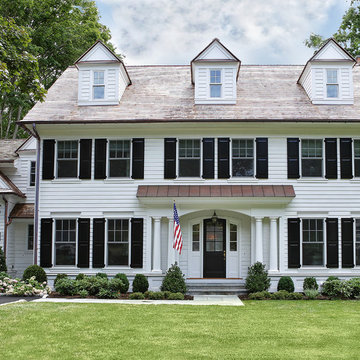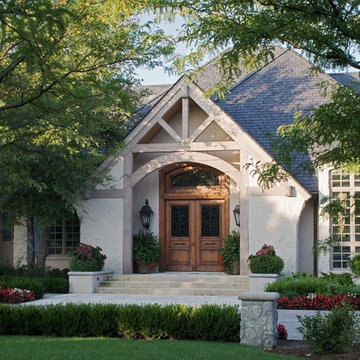Brick House Front Door Colour Designs & Ideas
Sort by:Relevance
701 - 720 of 3,07,455 photos
Item 1 of 2
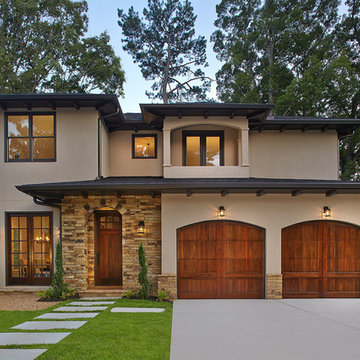
A new Mediterranean inspired home in Atlanta's Virginia Highland neighborhood. The exterior is hard coat stucco and stacked stone with Seal Skin (SW7675) soffits, fascia boards and window trim. There are french wood doors from the dining room to the front patio. The second floor balcony is off of the loft/office. The garage doors are Clopay Reserve Collection Custom Limited Edition wood carriage house doors stained dark walnut. Designed by Price Residential Design. Built by Epic Development. Photo by Brian Gassel.
Find the right local pro for your project
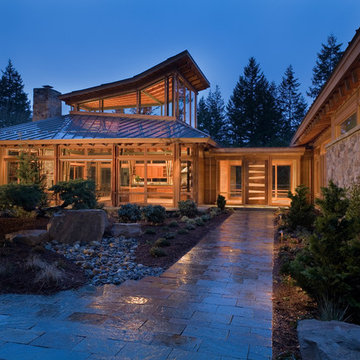
The Redmond Residence is located on a wooded hillside property about 20 miles east of Seattle. The 3.5-acre site has a quiet beauty, with large stands of fir and cedar. The house is a delicate structure of wood, steel, and glass perched on a stone plinth of Montana ledgestone. The stone plinth varies in height from 2-ft. on the uphill side to 15-ft. on the downhill side. The major elements of the house are a living pavilion and a long bedroom wing, separated by a glass entry space. The living pavilion is a dramatic space framed in steel with a “wood quilt” roof structure. A series of large north-facing clerestory windows create a soaring, 20-ft. high space, filled with natural light.
The interior of the house is highly crafted with many custom-designed fabrications, including complex, laser-cut steel railings, hand-blown glass lighting, bronze sink stand, miniature cherry shingle walls, textured mahogany/glass front door, and a number of custom-designed furniture pieces such as the cherry bed in the master bedroom. The dining area features an 8-ft. long custom bentwood mahogany table with a blackened steel base.
The house has many sustainable design features, such as the use of extensive clerestory windows to achieve natural lighting and cross ventilation, low VOC paints, linoleum flooring, 2x8 framing to achieve 42% higher insulation than conventional walls, cellulose insulation in lieu of fiberglass batts, radiant heating throughout the house, and natural stone exterior cladding.
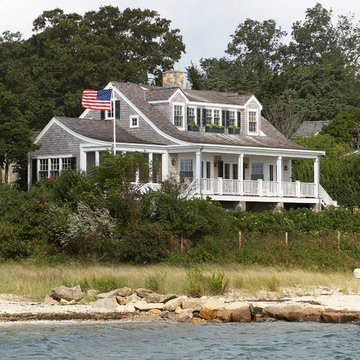
An accomplished potter and her husband own this Vineyard Haven summer house.
Gil Walsh worked with the couple to build the house’s décor around the wife’s artistic aesthetic and her pottery collection. (She has a pottery shed (studio) with a
kiln). They wanted their summer home to be a relaxing home for their family and friends.
The main entrance to this home leads directly to the living room, which spans the width of the house, from the small entry foyer to the oceanfront porch.
Opposite the living room behind the fireplace is a combined kitchen and dining space.
All the colors that were selected throughout the home are the organic colors she (the owner) uses in her pottery. (The architect was Patrick Ahearn).
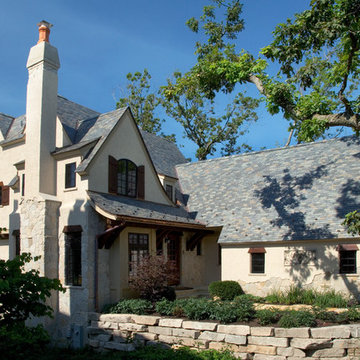
Photography by Linda Oyama Bryan. http://pickellbuilders.com. Elegant Stone and Stucco French Country House with Multi-Colored Slate Roof, copper detailing, board and batten shutters and clay chimney pots.
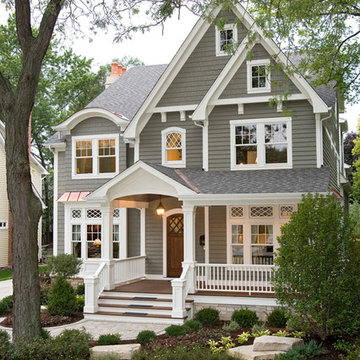
One of our most popular exteriors - its the details that make this such a favorite!
Landmark Photography
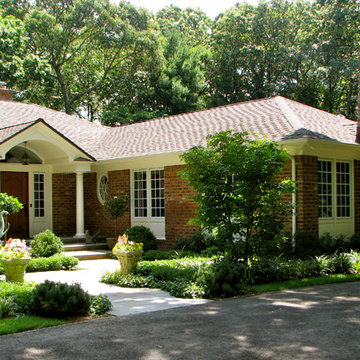
The front Entry was relocated to the central space in the house, repurposing the existing Dining Room as a Foyer. This allowed the Family Room to become its own space.
The Entry Courtyard was designed by the architects as an asymmetrical courtyard, stepping away from the house in a series of rectangular forms. This created a pleasant interplay with the landscape, provided a setting for sculpture, and serve to center the approach from the circular driveway to the offset front Entry.
New York Bluestone was set in a random rectangular flagging pattern, to relate to the rectangular massing of the house architecturally. New York State Bluestone was selected for its multi-colorations, to complement the hand-moulded brick on the house.
The original Nassau Red brick was replaced with Glen Gery Trevanian hand moulded brick, because Nassau Red, in addition to being rather unattractive, is also unavailable. The new materiality, incorporating hand-moulded brick with grape vine joints, and blending in with the natural stone at the chimney, adds a richer, softer appearance in this naturally wooded setting.
The new masonry chimney on the end of the Family Room played an important part of the street-view architectural presence. It was surfaced primarily in natural stone, with the brick soldier course carrying across from the frieze details, and was capped with a Superior Clay Mathis Flue Cap in a Salt Glaze. A double soldier course of brick tops the tapered stone chimney.
Raised panels were detailed below the new windows, and a substantial frieze board, underscored by a brick soldier course, lends additional weight to the roof, emphasizing the horizontal lines.
The project team: Glen Grayson, AIA managing partner, Michael Vandrei, project architect; Oakwood Construction Corp., Bob Thornton. The renovation and expansion project was completed in 2006 on a rolling wooded site in Muttontown, NY.
Photo by Glen Grayson, AIA
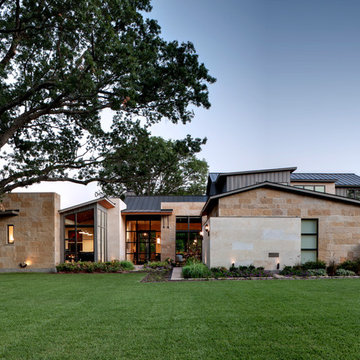
Nestled in a narrow lot, the house structures move lengthwise throughout the site to allow for various dynamic gathering areas. Tactile limestone, organic shell stone, vertical standing seam wall panels, and warm cedar siding create the perfect materials palette for this urban infill home.
Photo Credit: Charles Davis Smith
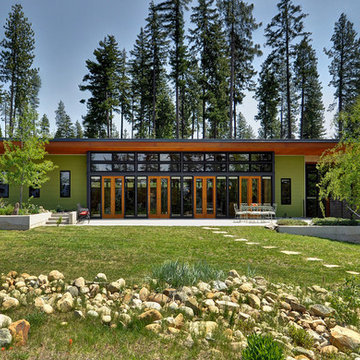
View of the house in the landscape. A series of indor/outdoor terraces step up the hillside to connect the indoors with the landscape. Generous doors and windows provide light, ventilation and views to the Cascade Mountains.
photo: Mercio Photography

Rustic and modern design elements complement one another in this 2,480 sq. ft. three bedroom, two and a half bath custom modern farmhouse. Abundant natural light and face nailed wide plank white pine floors carry throughout the entire home along with plenty of built-in storage, a stunning white kitchen, and cozy brick fireplace.
Photos by Tessa Manning
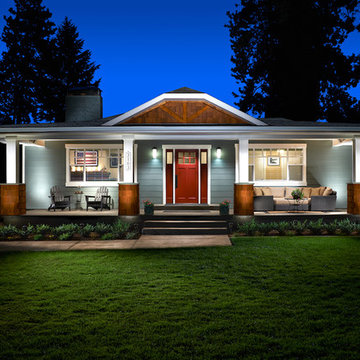
KellCraft Design-Build designed and transformed a mid century rancher that went from the worst house on the blvd, to a stunning prairie craftsman. Improvements include:
Front Porch:
Hardi Siding,
Tongue and groove soffit,
Sand finish concrete decking,
In-ceiling speakers,
New windows,New front door,
New sand finish sidewalk.
Tony Roslund-photographer
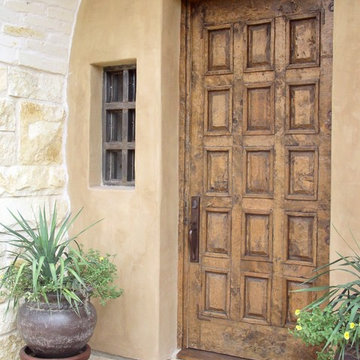
Front Entry Door and Steel Window
Rick O'Donnell Architect
Allison Cartwright, www.twisttours.com, photographer
Russ Phillips - Keller Williams Realty, photographer
Brick House Front Door Colour Designs & Ideas
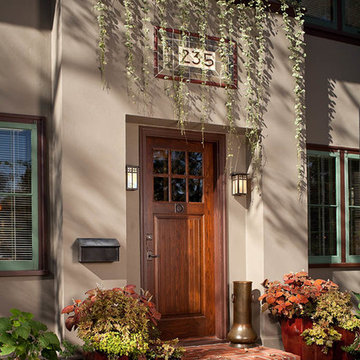
Architecture & Interior Design: David Heide Design Studio Photos: William Wright
36
