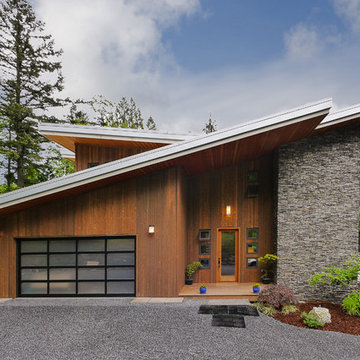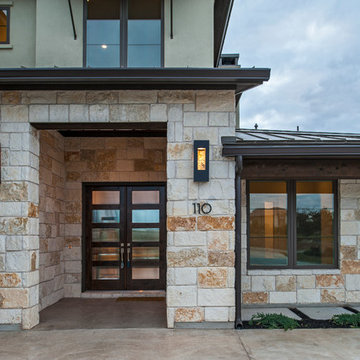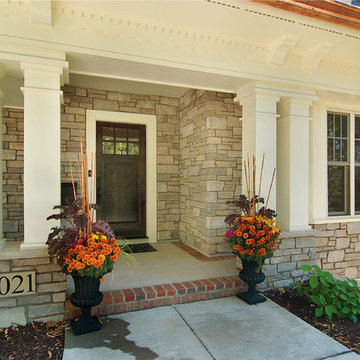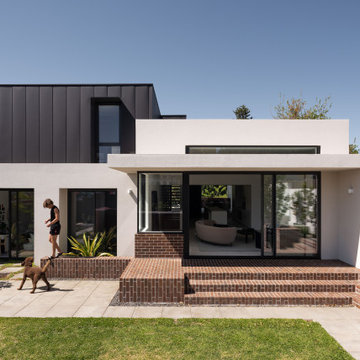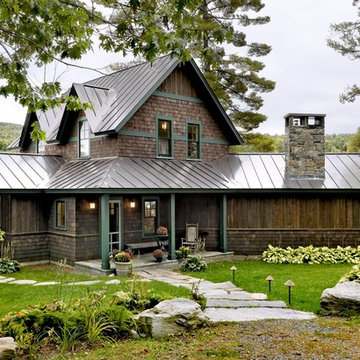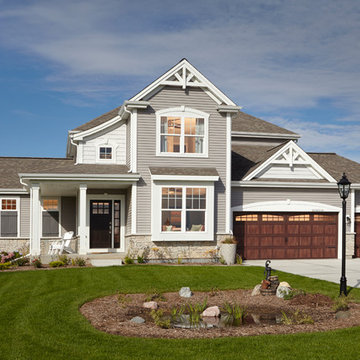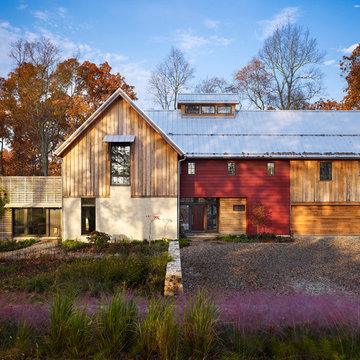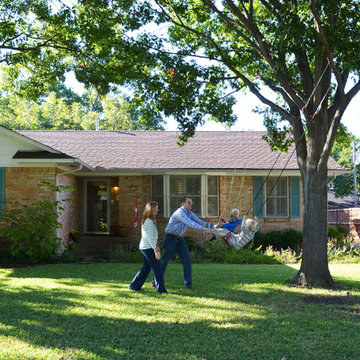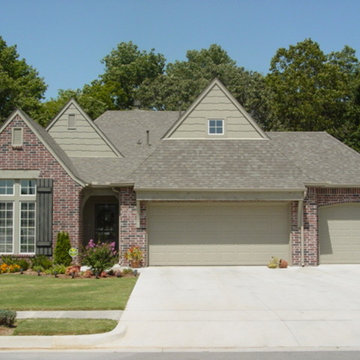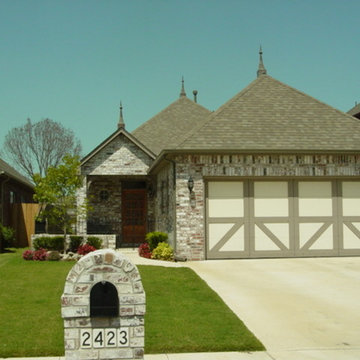Brick House Front Door Colour Designs & Ideas
Sort by:Relevance
5181 - 5200 of 3,07,477 photos
Item 1 of 2
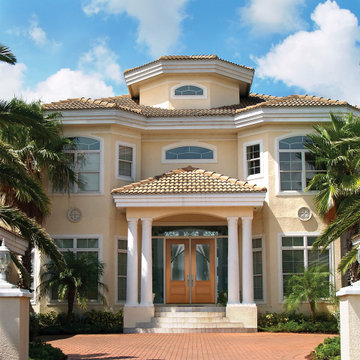
Create a Mediterranean escape with gorgeous double doors with decorative Kordella door glass. It creates a beautiful design while allowing you the privacy you desire at your front door/foyer.
Door: Belleville Fir Textured 1 Panel Hollister Door 3/4 Lite with Kordella Glass - FG-BFT-DR-404-686-X-1-80-34
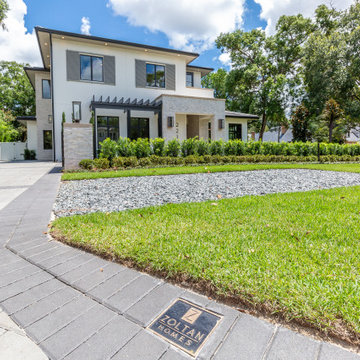
Two story transitional style house in the desirable city of Winter Park, Florida (just north of Orlando). This white stucco house with contrasting gray tiled roof and aluminum shutters has instant curb appeal. Paver driveway and gas lit lanterns and sconces lead you through the landscaped front yard. Accent white brick adds texture and sophistication to the building's facade.
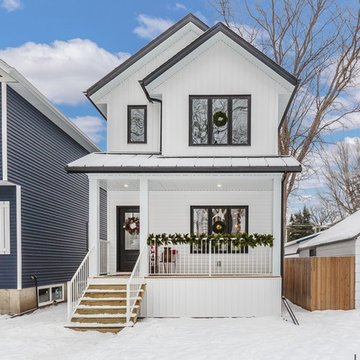
We loved bringing this urban farmhouse design together, but we cannot wait for a family to move into it & make it a home! Black and white design details make this home a definite show-stopper. With a unique Jack and Jill bathroom (a southern tradition), this floor plan is sure to impress. Named after our second niece, Reagan Everlee, this home offers a lot of opportunity for sibling togetherness - one of Reagan's favorite activities.
Features of this home include:
3 bedrooms / 2.5 bathrooms
1460 square feet
Legal suite potential
Double detached garage
Front landscaping
Master en-suite
Jack and Jill bathroom
Custom kitchen w/ eat up breakfast nook
Quartz countertops
Large pantry complete with sliding barn doors
Garden doors leading to backyard
Find the right local pro for your project
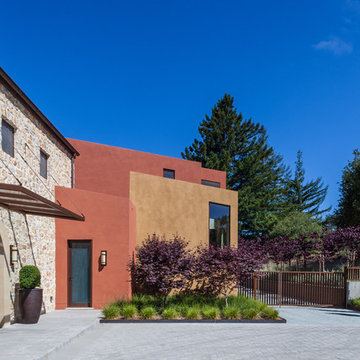
Corralitos, Watsonville, CA
Louie Leu Architect, Inc. collaborated in the role of Executive Architect on a custom home in Corralitas, CA, designed by Italian Architect, Aldo Andreoli.
Located just south of Santa Cruz, California, the site offers a great view of the Monterey Bay. Inspired by the traditional 'Casali' of Tuscany, the house is designed to incorporate separate elements connected to each other, in order to create the feeling of a village. The house incorporates sustainable and energy efficient criteria, such as 'passive-solar' orientation and high thermal and acoustic insulation. The interior will include natural finishes like clay plaster, natural stone and organic paint. The design includes solar panels, radiant heating and an overall healthy green approach.
Photography by Marco Ricca.
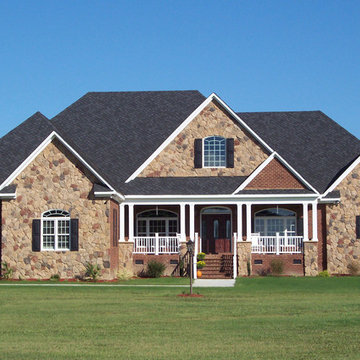
Promoting easy living, this home combines character with low maintenance. Doubled columns and stone accents create architectural interest, and the deck accommodates outdoor living. Double doors open into the study/bedroom, while art niches, fireplaces, a handy pass-thru in the kitchen and built-in cabinetry add beauty and convenience throughout.

This mid-century modern house was built in the 1950's. The curved front porch and soffit together with the wrought iron balustrade and column are typical of this era.
The fresh, mid-grey paint colour palette have given the exterior a new lease of life, cleverly playing up its best features.
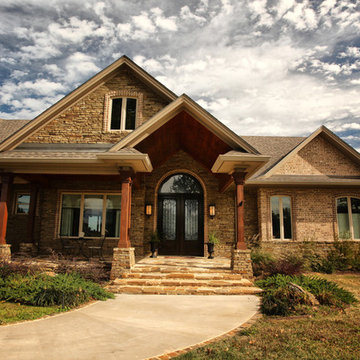
A comfortable family home in the country. Use of brick and stacked stone gives texture and contributes to the Texas ranch style.
Clay Bostian, Creative Photography
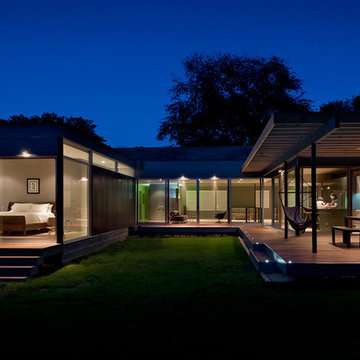
From KUBE Architecture:
"They [owners] wanted a house of openness and light, where their children could be free to explore and play independently, still within view of their parents. The solution was to create a courtyard house, with large sliding glass doors to bring the inside out and outside in."
Greg Powers Photography
Contractor: Housecraft
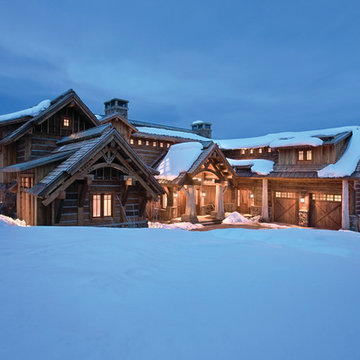
Like us on facebook at www.facebook.com/centresky
Designed as a prominent display of Architecture, Elk Ridge Lodge stands firmly upon a ridge high atop the Spanish Peaks Club in Big Sky, Montana. Designed around a number of principles; sense of presence, quality of detail, and durability, the monumental home serves as a Montana Legacy home for the family.
Throughout the design process, the height of the home to its relationship on the ridge it sits, was recognized the as one of the design challenges. Techniques such as terracing roof lines, stretching horizontal stone patios out and strategically placed landscaping; all were used to help tuck the mass into its setting. Earthy colored and rustic exterior materials were chosen to offer a western lodge like architectural aesthetic. Dry stack parkitecture stone bases that gradually decrease in scale as they rise up portray a firm foundation for the home to sit on. Historic wood planking with sanded chink joints, horizontal siding with exposed vertical studs on the exterior, and metal accents comprise the remainder of the structures skin. Wood timbers, outriggers and cedar logs work together to create diversity and focal points throughout the exterior elevations. Windows and doors were discussed in depth about type, species and texture and ultimately all wood, wire brushed cedar windows were the final selection to enhance the "elegant ranch" feel. A number of exterior decks and patios increase the connectivity of the interior to the exterior and take full advantage of the views that virtually surround this home.
Upon entering the home you are encased by massive stone piers and angled cedar columns on either side that support an overhead rail bridge spanning the width of the great room, all framing the spectacular view to the Spanish Peaks Mountain Range in the distance. The layout of the home is an open concept with the Kitchen, Great Room, Den, and key circulation paths, as well as certain elements of the upper level open to the spaces below. The kitchen was designed to serve as an extension of the great room, constantly connecting users of both spaces, while the Dining room is still adjacent, it was preferred as a more dedicated space for more formal family meals.
There are numerous detailed elements throughout the interior of the home such as the "rail" bridge ornamented with heavy peened black steel, wire brushed wood to match the windows and doors, and cannon ball newel post caps. Crossing the bridge offers a unique perspective of the Great Room with the massive cedar log columns, the truss work overhead bound by steel straps, and the large windows facing towards the Spanish Peaks. As you experience the spaces you will recognize massive timbers crowning the ceilings with wood planking or plaster between, Roman groin vaults, massive stones and fireboxes creating distinct center pieces for certain rooms, and clerestory windows that aid with natural lighting and create exciting movement throughout the space with light and shadow.
Brick House Front Door Colour Designs & Ideas
260
