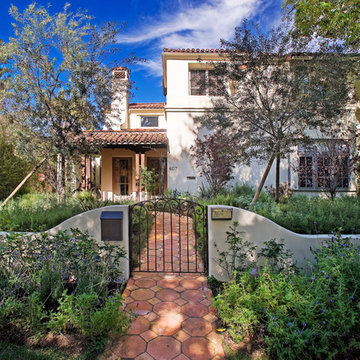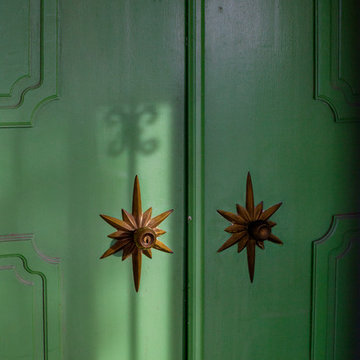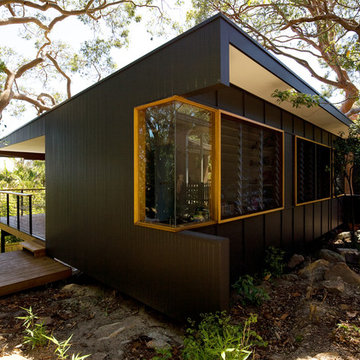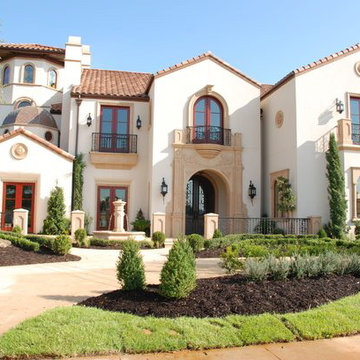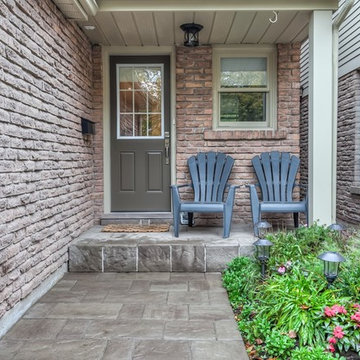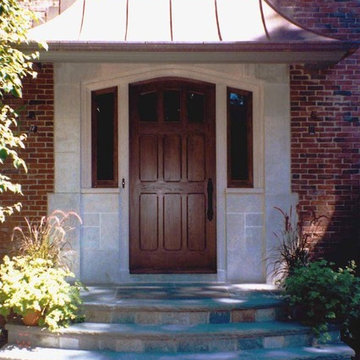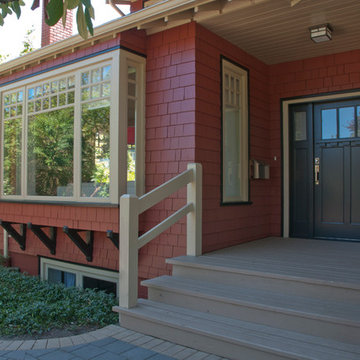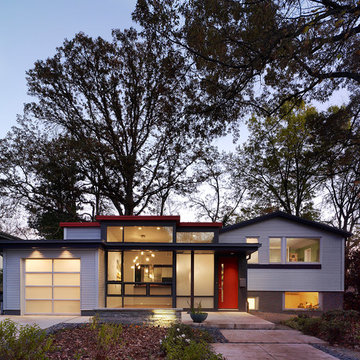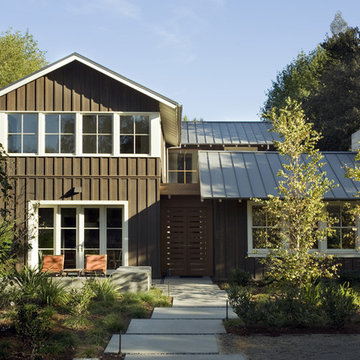Brick House Front Door Colour Designs & Ideas
Find the right local pro for your project
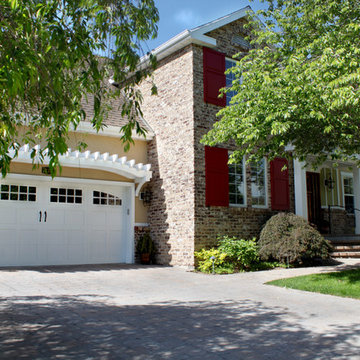
Garage door detail added curb appeal.
Photo and copyright by Renovation Design Group. All rights reserved.
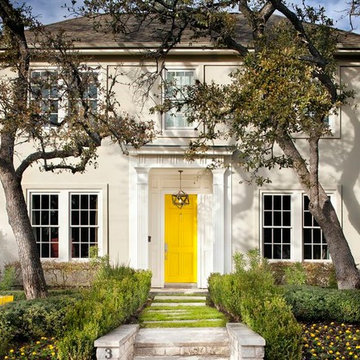
Entryway to gorgeous new listing in Tarrytown on a quiet oak lined street. The owners were very playful with color on the inside and wanted to reflect that through their front door!

5000 square foot custom home with pool house and basement in Saratoga, CA (San Francisco Bay Area). The exterior is in a modern farmhouse style with bat on board siding and standing seam metal roof. Luxury features include Marvin Windows, copper gutters throughout, natural stone columns and wainscot, and a sweeping paver driveway. The interiors are more traditional.
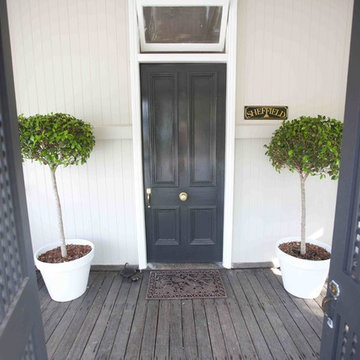
House designed by George Kouparitsas
Builder - Calinda building services
Painting - Rochele Painting
Colour consulting - Rochele Painting
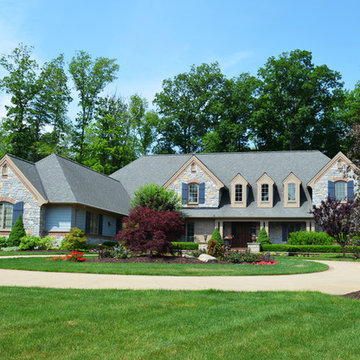
Front elevation- summer afternoon light. Painted wood columns, painted wood shutters, true stone veneer with brick accenting.
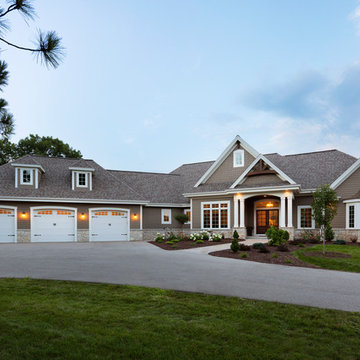
The large angled garage, double entry door, bay window and arches are the welcoming visuals to this exposed ranch. Exterior thin veneer stone, the James Hardie Timberbark siding and the Weather Wood shingles accented by the medium bronze metal roof and white trim windows are an eye appealing color combination.
(Ryan Hainey)
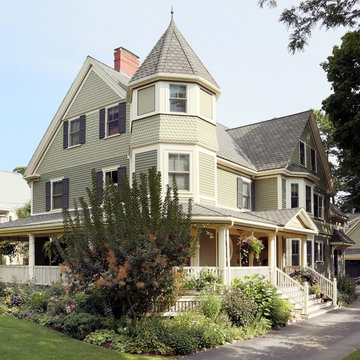
Looking at this home today, you would never know that the project began as a poorly maintained duplex. Luckily, the homeowners saw past the worn façade and engaged our team to uncover and update the Victorian gem that lay underneath. Taking special care to preserve the historical integrity of the 100-year-old floor plan, we returned the home back to its original glory as a grand, single family home.
The project included many renovations, both small and large, including the addition of a a wraparound porch to bring the façade closer to the street, a gable with custom scrollwork to accent the new front door, and a more substantial balustrade. Windows were added to bring in more light and some interior walls were removed to open up the public spaces to accommodate the family’s lifestyle.
You can read more about the transformation of this home in Old House Journal: http://www.cummingsarchitects.com/wp-content/uploads/2011/07/Old-House-Journal-Dec.-2009.pdf
Photo Credit: Eric Roth
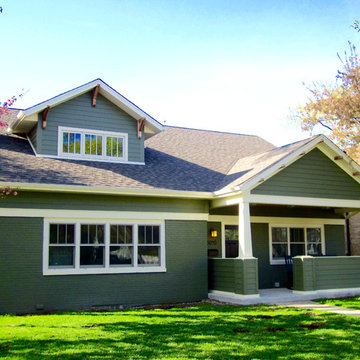
Siding & Windows Group installed James HardiePlank Select Cedarmill Lap Siding in ColorPlus Technology Color Mountain Sage and Traditional HardieTrim Smooth Boards in ColorPlus Technology Color Arctic White. We also remodeled the Front Porch with White Columns and HardiePlank Cedarmill Siding. Installed Marvin Windows on entire Home as well. House Style is Cape Cod in Evanston, IL.
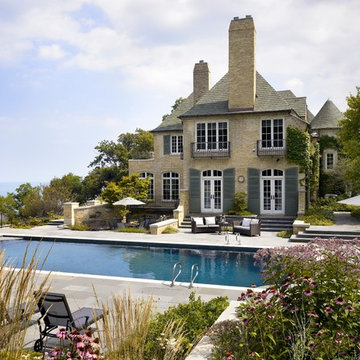
Morgante Wilson Architects designed a remodeling project that blended seamlessly with this historic home
Chicago's North Shore, Illinois • Photo by: Tony Soluri
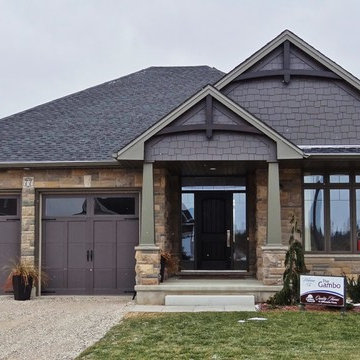
For the exterior of this bungalow we really wanted to create a craftsman style - cottage look, and the rich dark materials selected did just that. The stone facade creates an immediate sense of interest and allows a color palette to be created. The James Hardie style shakes in the gable peaks and the custom wood beams are focal point of the house. Carriage style garage doors and tapered posts further authenticates the craftsman style feel.
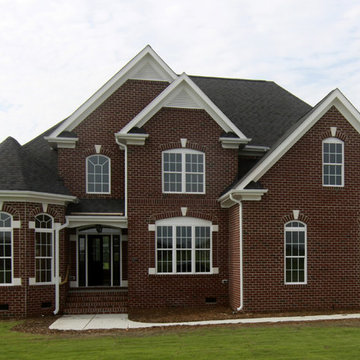
2,505 Sq Ft Main Floor Master Raleigh Home Plan. 4 Bedrooms, 3 Bathrooms. Full brick exterior with traditional red brick.
Brick House Front Door Colour Designs & Ideas
160
