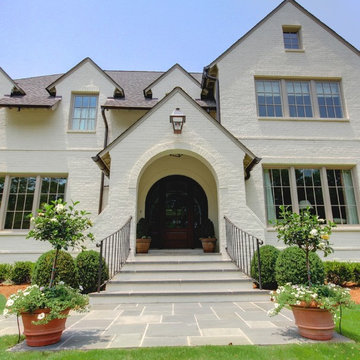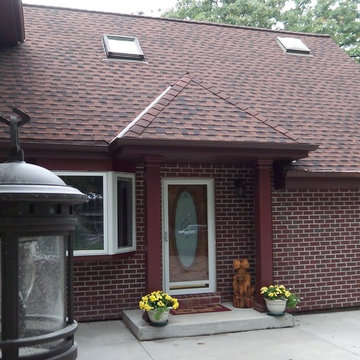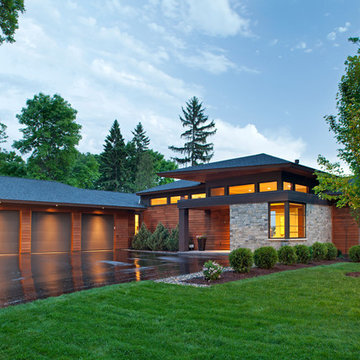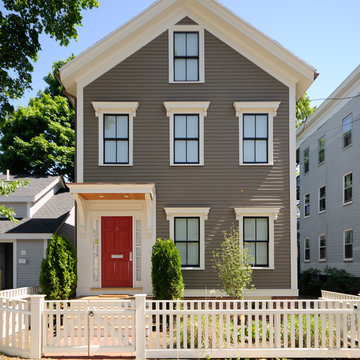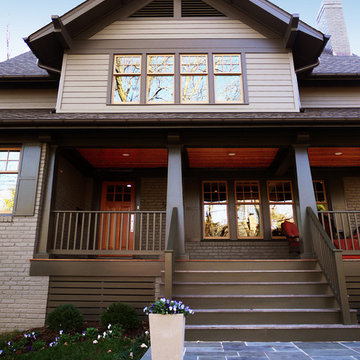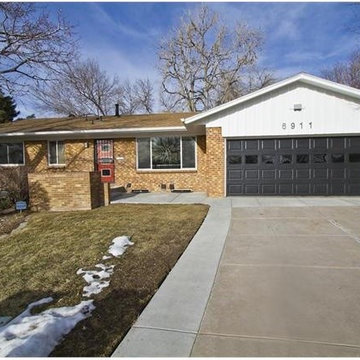Brick House Front Door Colour Designs & Ideas
Sort by:Relevance
2381 - 2400 of 3,07,477 photos
Item 1 of 2
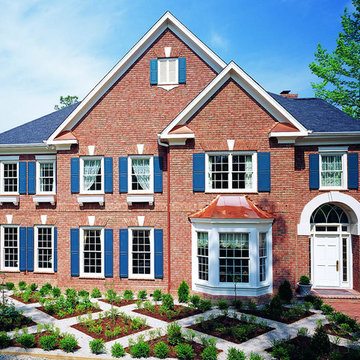
If you're looking for an exterior cladding option inspired by the vivid architecture of the Florida tropics, our Key West tumbled brick is the perfect choice. This soft salmon-colored brick provides a uniquely tropical feel to your building project, featuring subtle pink undertones and gray highlights for a look that's just as bright and sunny as it is peaceful and serene. The Key West brick is part of Triangle Brick Company's exclusive Premium product tier.
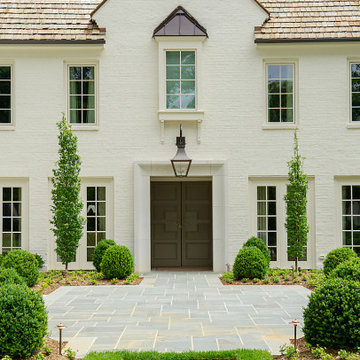
custom front entry door in Sapele Mahogany, but field painted. Two decorative ring pull bars, one small deadbolt, all in brass. Did you know you don't have to have traditional entry door hardware? Sometimes it can be more cost effective to forego tubular entry sets and have a single deadbolt, pulls, roller catches, and cremone bolts installed. (Depending on your selections, of course.)
The windows are operable casements that are wood primed. Window and Door Pros, LLC of Charlotte was pleased to partner with Urban Building Group on this project!
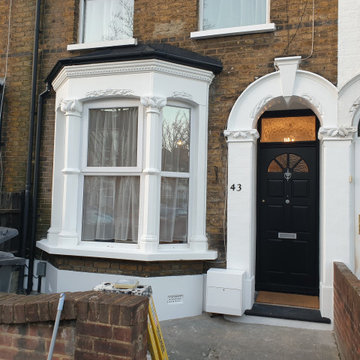
here is the finished piture of the exterior, we applied two coats of white dulux weathershield masonry to all the brickwork after we skimmed it and repaired all the masonry, then we applied two coats of black weathershield to the front door & frame, we also painted the bay window roof with specialist roof paint.
Find the right local pro for your project
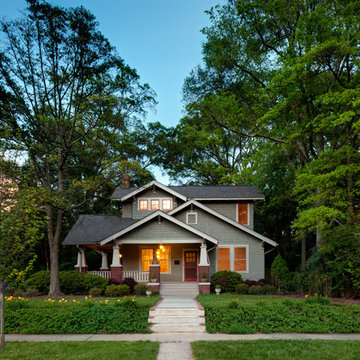
Sterling E. Stevens Design Photo, Raleigh, NC - Studio H Design, Charlotte, NC - Stirling Group, Inc, Charlotte, NC
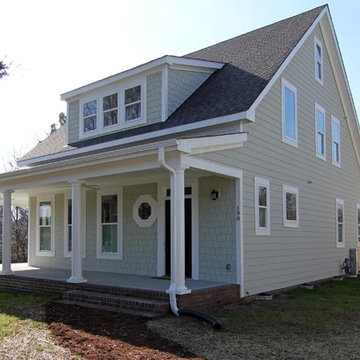
This version of the McCoy is 2070 sq ft with a wrap around front porch and craftsman style exterior and arts and crafts interior. The two car garage is detached with a covered walkway to the mudroom / laundry room entrance.

A new Seattle modern house by chadbourne + doss architects provide space for a couple and their growing art collection. The open plan provides generous spaces for entertaining and connection from the front to the back yard.
Photo by Benjamin Benschneider
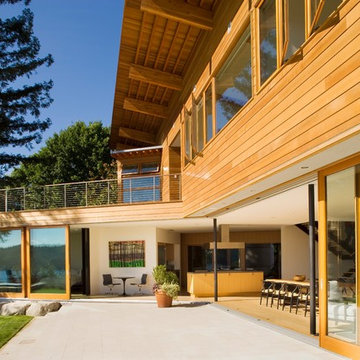
Lara Swimmer Photography -
Affectionately referred to throughout the Quantum world as “The Massive Lift & Slide Project” this Seattle home allows for its inhabitants to experience the outdoors even while residing within. The 98 ft long custom wood window wall, when fully retracted, allows for a clear opening of up to 60 ft. The entire living space can be opened up to the outside with effortless ease offered by the Lift & Slide doors.
Completing the project’s window and door package are the second story windows. Here we can see Quantum Signature Series windows, impressive in Douglas Fir.
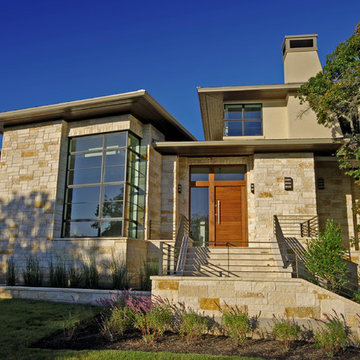
This Westlake site posed several challenges that included managing a sloping lot and capturing the views of downtown Austin in specific locations on the lot, while staying within the height restrictions. The service and garages split in two, buffering the less private areas of the lot creating an inner courtyard. The ancillary rooms are organized around this court leading up to the entertaining areas. The main living areas serve as a transition to a private natural vegetative bluff on the North side. Breezeways and terraces connect the various outdoor living spaces feeding off the great room and dining, balancing natural light and summer breezes to the interior spaces. The private areas are located on the upper level, organized in an inverted “u”, maximizing the best views on the lot. The residence represents a programmatic collaboration of the clients’ needs and subdivision restrictions while engaging the unique features of the lot.
Built by Butterfield Custom Homes
Photography by Adam Steiner
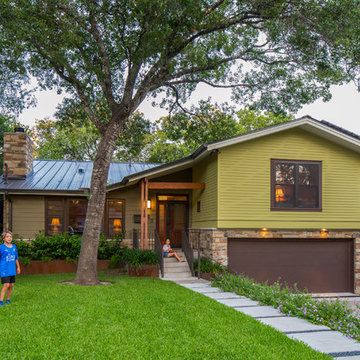
Front Yard
The original 1950s split level was expanded and completely reworked. A front porch was added, siding and stone are new, as are all the windows. The substantial addition at the rear of the home is barely visible here--the only hint being that the main ridge is a little higher from this point of view. Landscaping is new. The front yard tree was protected and preserved through the construction period.
At twilight the house comes aglow with warmth. The remodel welcomes a covered front porch that was absent in the original. To the right of the front door is a tiny window allowing peek-a-boo views of guest arrivals from inside the daughter's closet. Planters surrounding the home are made from raw sheet steel. Garage doors are clad in metal. The south roof slope of the home hosts a large solar array, barely visible here.
fiber cement siding painted Cleveland Green (7" siding), Sweet Vibrations (4" siding), and Texas Leather (11" siding)—all by Benjamin Moore • window trim and clerestory band painted Night Horizon by Benjamin Moore • soffit & fascia painted Camouflage by Benjamin Moore.
Construction by CG&S Design-Build.
Photography by Tre Dunham, Fine focus Photography

This little white cottage has been a hit! See our project " Little White Cottage for more photos. We have plans from 1379SF to 2745SF.
Brick House Front Door Colour Designs & Ideas
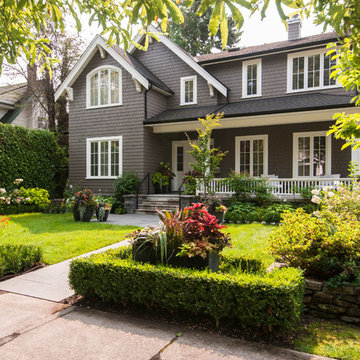
This home was beautifully painted in the best brown house colour, Benjamin Moore Mascarpone with Benjamin Moore Fairview Taupe as the trim colour. Photo credits to Ina Van Tonder.
120

