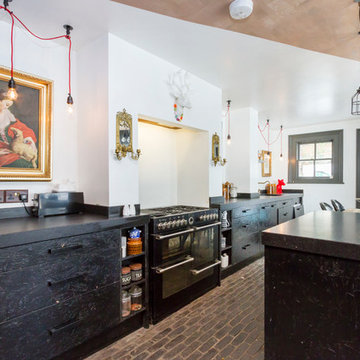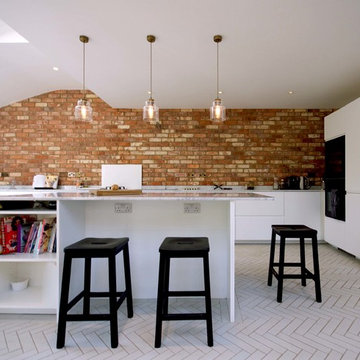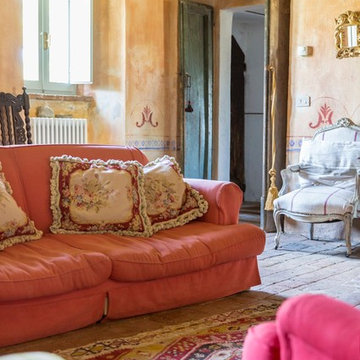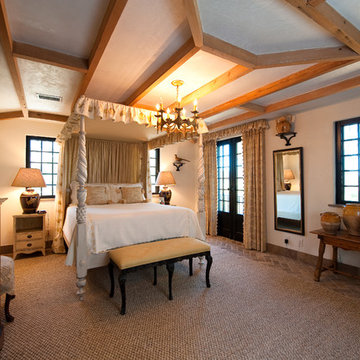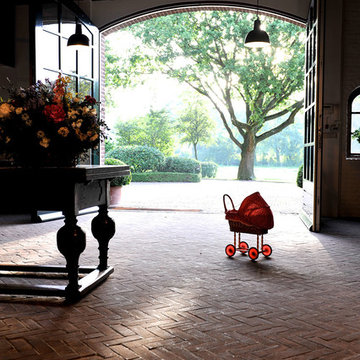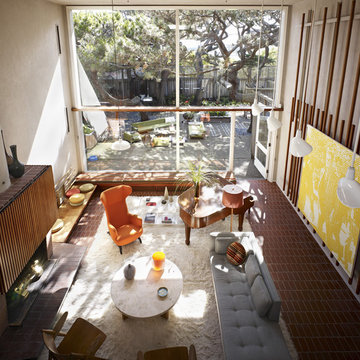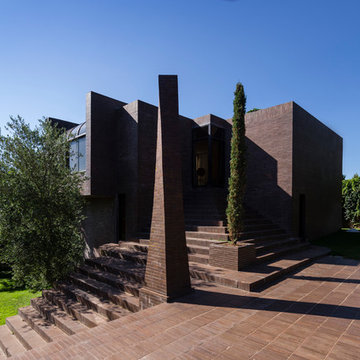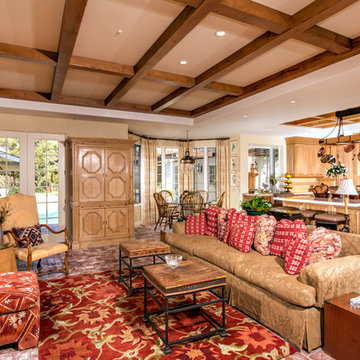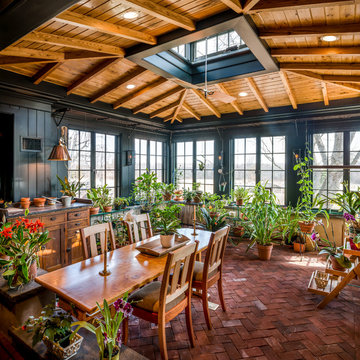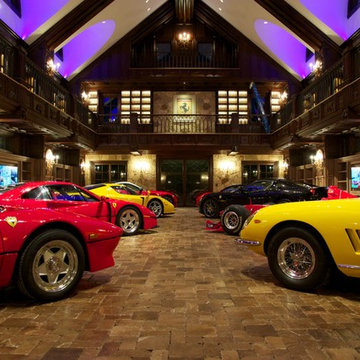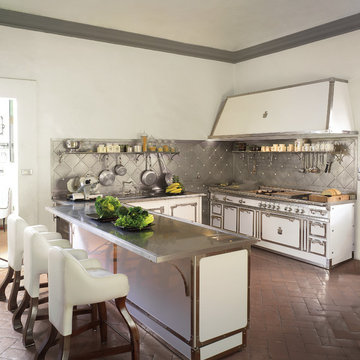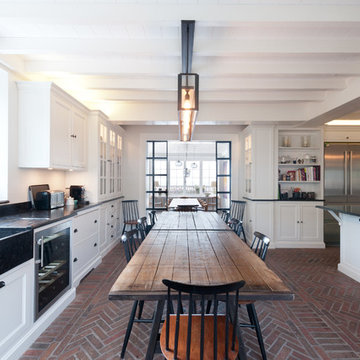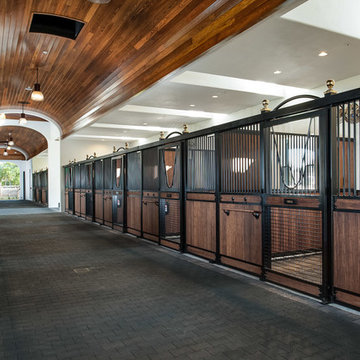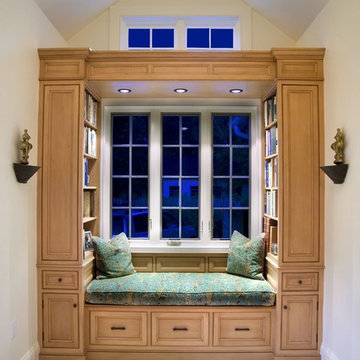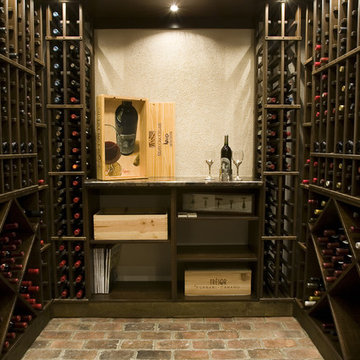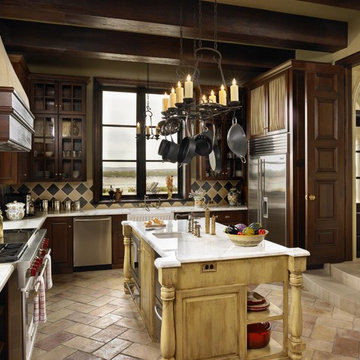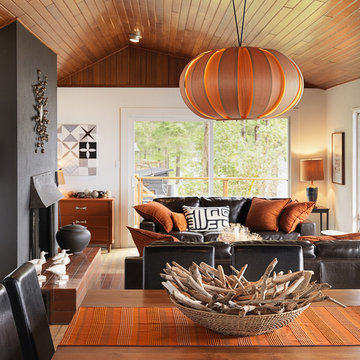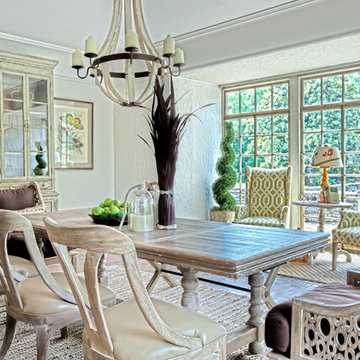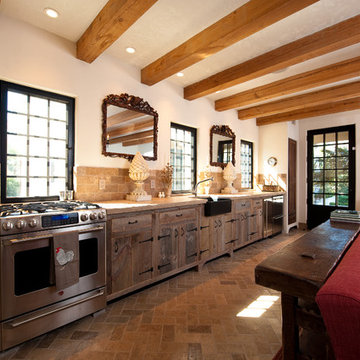Brick Floor Designs & Ideas
Find the right local pro for your project
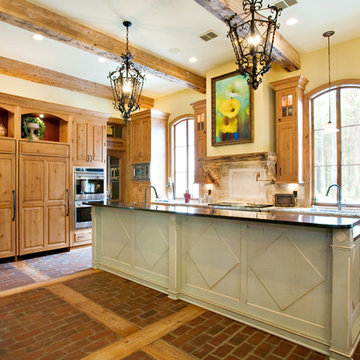
Desiring a “lived in” look, the homeowner selected different woods and finishes for each area of the kitchen.
The perimeter cabinetry boasts knotty alder cabinets with a light glaze, which allows the character of the wood to show through. In keeping with the feeling of a kitchen put together over time, the vent hood is wrapped in stucco and finished with an old beam supported by intricate antique corbels.
The island is constructed from alder, and is painted a light green with creamy accents highlighting the unique raised diamond inserts on the doors.
Designed to accommodate a large family, the large island has a raised bar and seating for four. Across from the island sits the entertaining/bar area.
The Bentwood cabinetry was designed by Kori Shurley of the Kitchen & Bath Cottage and has a French Country flair similar to the island, and is painted midnight black with creamy accents highlighting the raised panel inserts.
This bar area boasts a wine refrigerator, as well as an appliance garage tucked into the wall and surrounded by a red bead board backsplash.
Photo by: Mary Ann Elston
Brick Floor Designs & Ideas
18



















