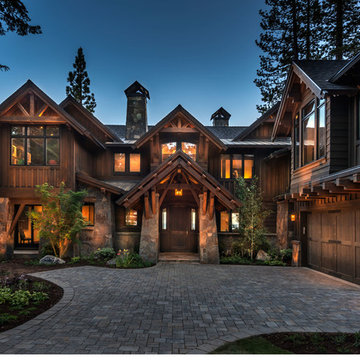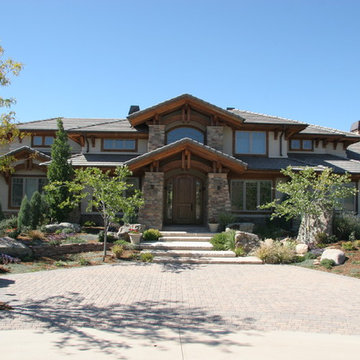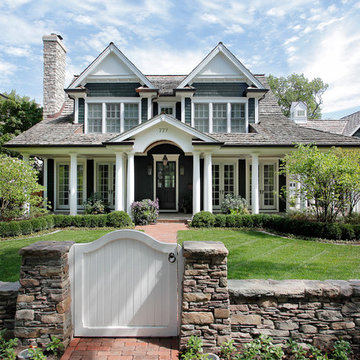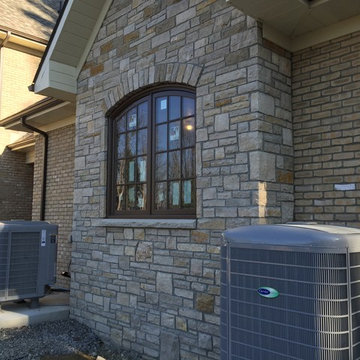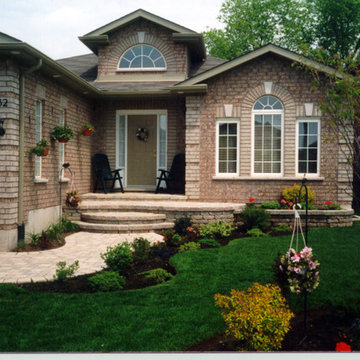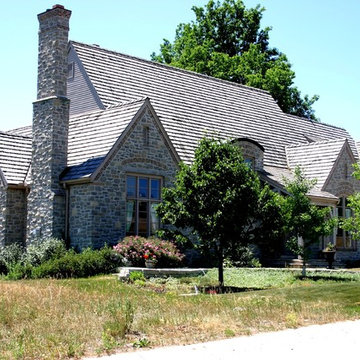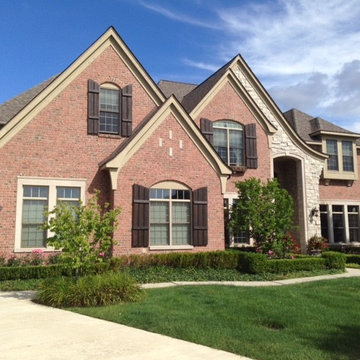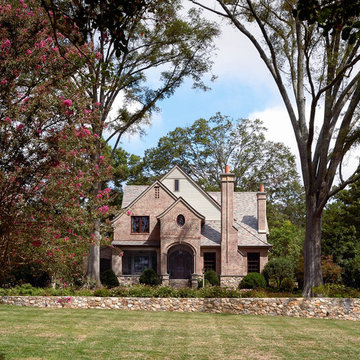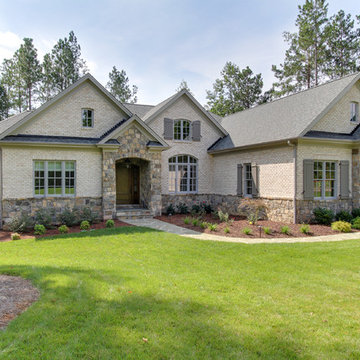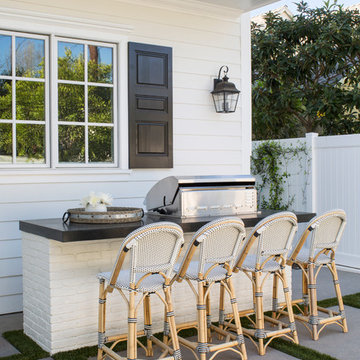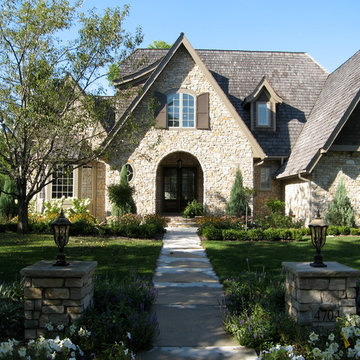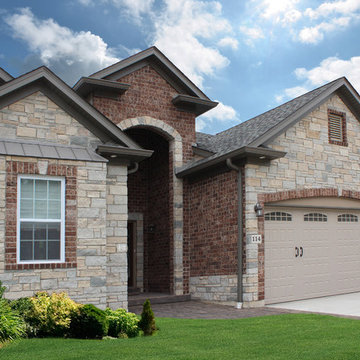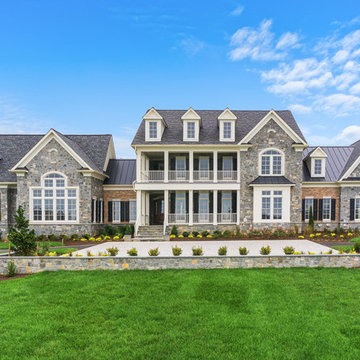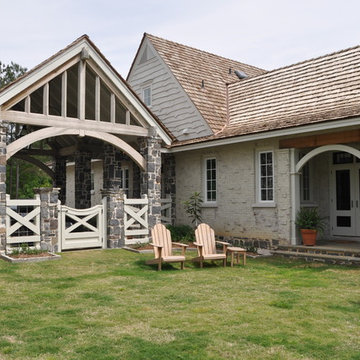Brick And Stone Combination Designs & Ideas
Find the right local pro for your project
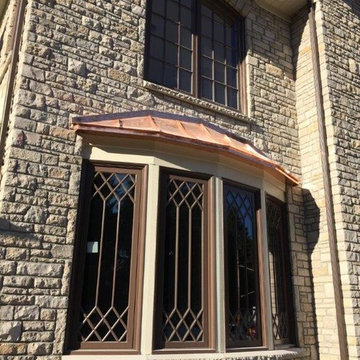
Copper roof, old world stone and beautiful multi-pane windows.......Oh so French!
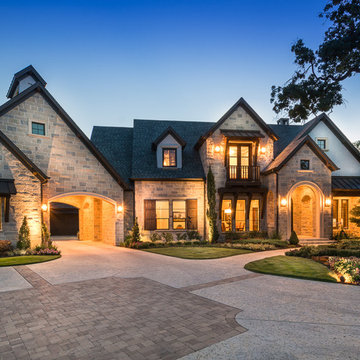
This home was built with a traditional exterior, the homeowners were inspired by influences from a trip from Florida. The interior is more transitional, the study was built from wood & stained. While the home was built with a barn out back, there are also several barn doors in the house. Even cows roam the property, which is located on a unique setting in Southlake, unlike any other.
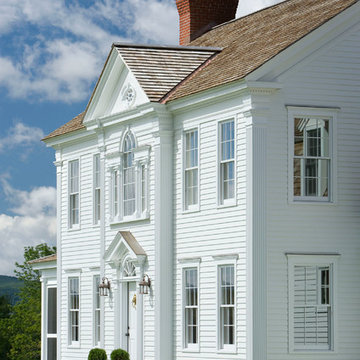
Formal Entry with elegant architectural details and proper scale and proportion.
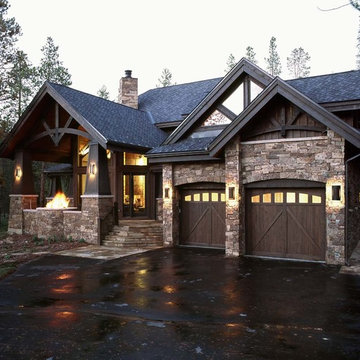
The exceptional design and craftsmanship of this home become apparent from first glance. Richly stained woodwork in a variety of geometric patterns rests atop beautiful stonework that wraps around the entire exterior of the home. This harmonious exterior combination is enhanced by additional outdoor features, including a built-in fire pit overlooking a fishing pond in the foreground and the rugged ridges of Peak One in the distance. The interior of the home features a sophisticated combination of both rustic and contemporary finishes. Of particular note are the concrete countertops and custom concrete tub. This 6,000 square-foot home can be seen at 536 Waterdance Drive in Frisco.
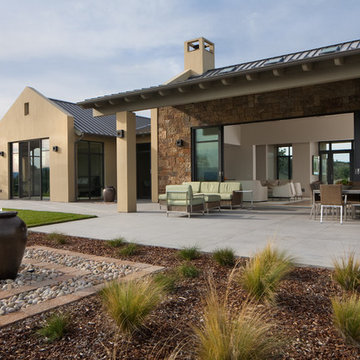
photos by leperephotography.com
This 3200 square foot second home sits on 10 acres in the Santa Ynez Valley. I incorporated some forms and details from traditional English country cottages but with a contemporary interpretation. A metal roof, steel windows, and crisp detailing combined with the warmth of hardwood flooring and exterior stone makes the home sophisticated and comfortable. Several terraces and a screened porch expand the living areas into the adjacent gardens.
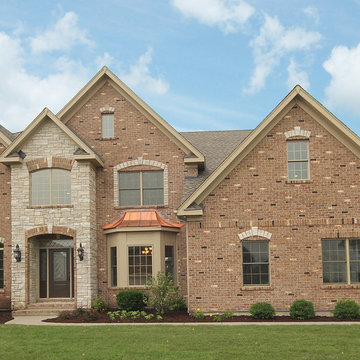
Utilizing a combination of materials; brick, stone, copper and cedar, give this exterior a classic look.
Brick And Stone Combination Designs & Ideas
80
