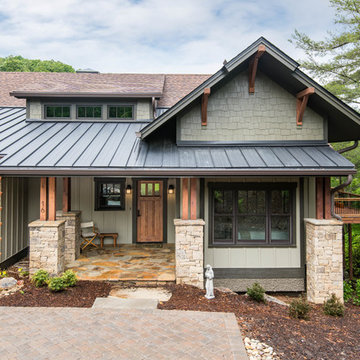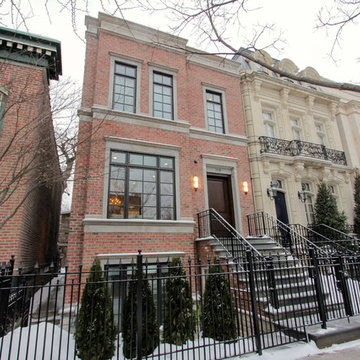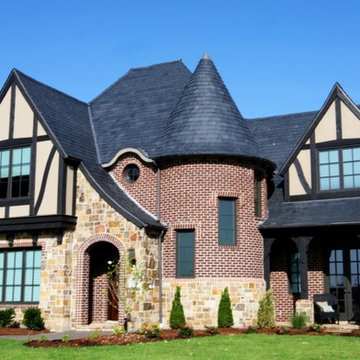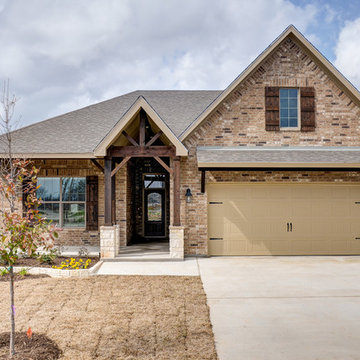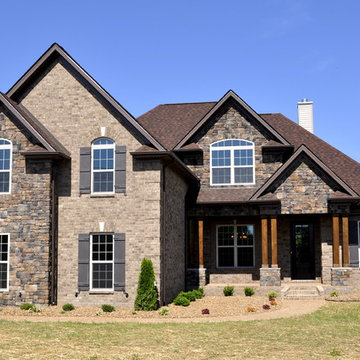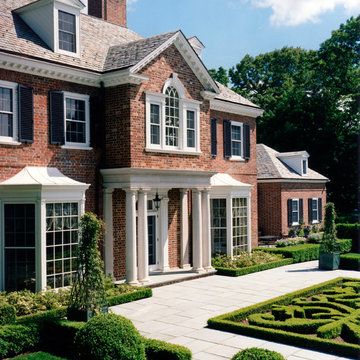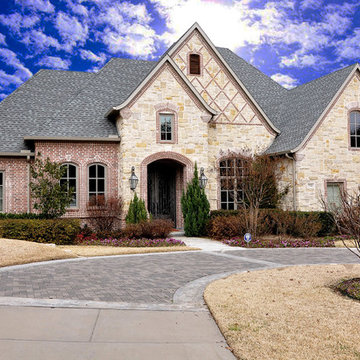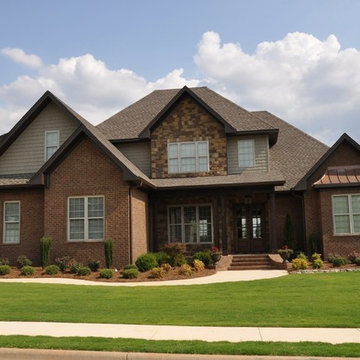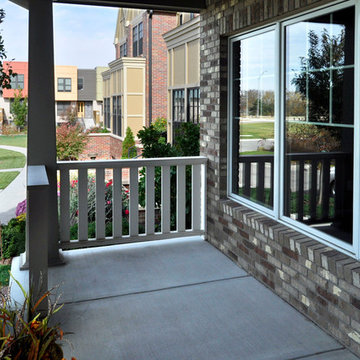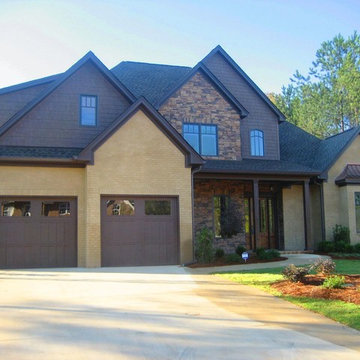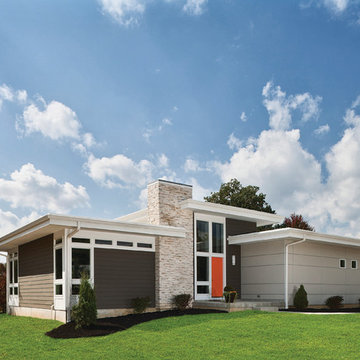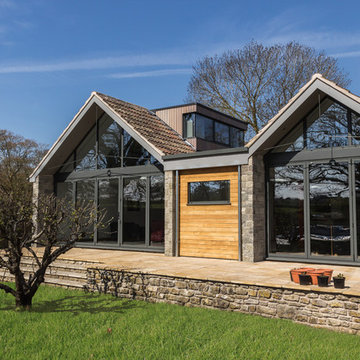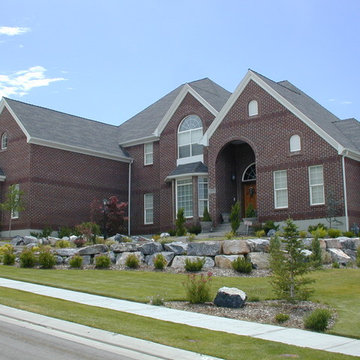Brick And Stone Combination Designs & Ideas
Sort by:Relevance
1421 - 1440 of 40,155 photos
Item 1 of 2
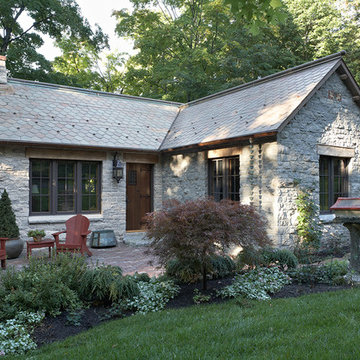
The roofing is dog-eared slate shingles salvaged from an 1810 Pennsylvanian Barn.
Photos by Susan Gilmore
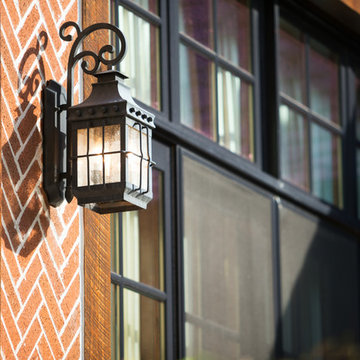
Architect: DeNovo Architects, Interior Design: Sandi Guilfoil of HomeStyle Interiors, Landscape Design: Yardscapes, Photography by James Kruger, LandMark Photography
Find the right local pro for your project
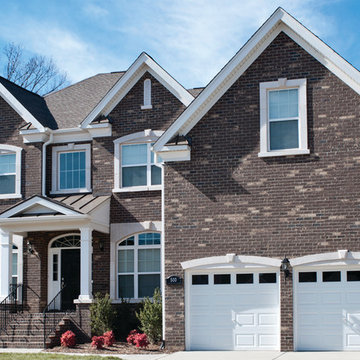
Our village-inspired Fort Mill brick, offered in a earthy, burnt umber color with sepia and subtle cream accents, looks just as at home in a suburban neighborhood as it does on a city block. This tumbled brick is classified under our Select tier, providing our residential and commercial customers with an exterior cladding option that's superior in every way.
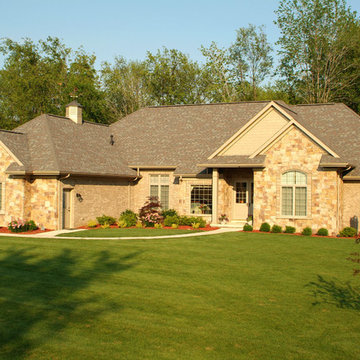
Neutral ranch in upscale gated community was originally built as a spec home. Beautiful custom finishes inside and out including a home office, coffered ceiling in the dining room, hardwood floors and a finished lower level. Outside is a blend of brick and manufactured stone along with neutral trim.
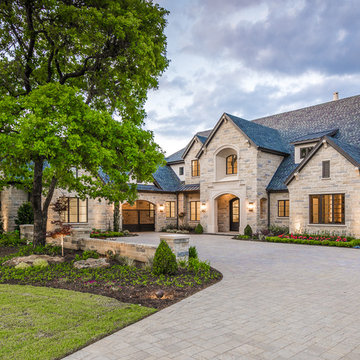
This home was designed and built with a traditional exterior with a modern feel interior to keep the house more transitional.
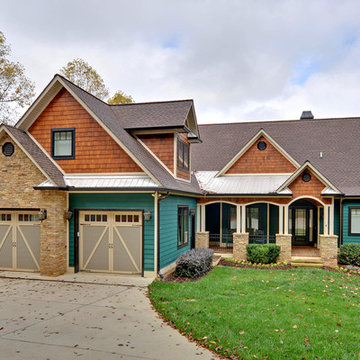
Stuart Wade, Envision Virtual Tours
Envision Virtual Tours and High Resolution Photography is your best choice to find just what you are looking for in the Lake Chatuge Area . Knowing the areas and resources of Lake Chatuge is our specialty
The Jewel of the Mountains, Lake Chatuge is one of the most scenic lakes in the Tennessee Valley Authority (TVA)
system, was formed in 1942 when the construction on the earth-filled dam was completed. The dam is located off Myers Chapel Road, about 3 miles southeast of Hayesville, at the Barnett Bridge in North Carolina just over the Towns County, GA. line. Chatuge Dam is 144 feet high and stretches 2,850 feet across the Hiwassee River. Chatuge reservoir covers about 7200 acres, with approximately 133 miles of shoreline, and a flood-storage capacity of 62,619 acre-feet. Although Chatuge was originally built to for water storage to help prevent flooding downstream, it currently serves many purposes, including flood control, electric power generation, augmentation of water flows for navigation downstream, and provides numerous recreational opportunities, including boating, swimming, skiing, camping, hiking and fishing. Thirty-two species of fish inhabit Lake Chatuge, with smallmouth bass, large-mouth, spotted, white, and hybrids are stocked annually. More info. about fishing Chatuge:
Brick And Stone Combination Designs & Ideas
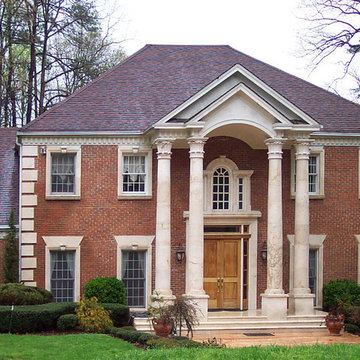
This grand estate is detailed with architectural appointments made from our Macedonia Limestone. The elegant "Temple of the Winds" column order is the hallmark of this renovation. The order is also known as Tower of the Winds based upon the ruins in Athens, Greece, near the base of the Acropolis. The ancient site is the design source for thousands of capitals employing this distinctive order.
Similar to the classic order of the Greek Corinthian, the capital features a single row of acanthus leaves surrounding a single row of palm leaves. This style became popular for domestic works in the 19th century. It had the elegance of the Corinthian order but was more restrained and delicate. Many architects preferred the Temple of the Winds order because the Corinthian order requires more carving detail (cost) and lends itself to an architectural building scale of monumental proportions. The scale of this order is easily expanded to produce stately columns as evidenced in this Atlanta Estate.
The Temple of the Winds order can be seen on the porch of the Virginia Governor's Mansion, the North Carolina State Capitol House of Representatives chamber, Sturdivant Hall in Selma, Alabama, and many versions in cities across the United States.
Photography by Bella Dura.
72
