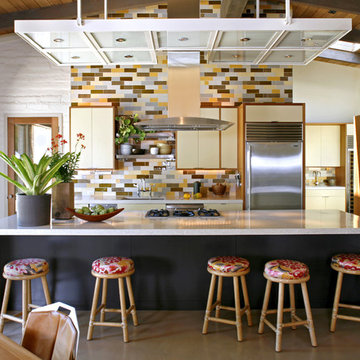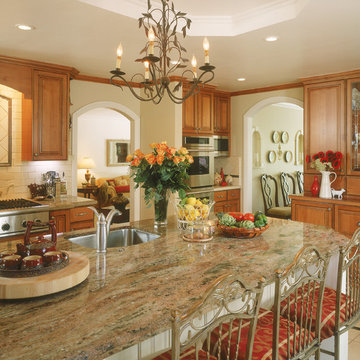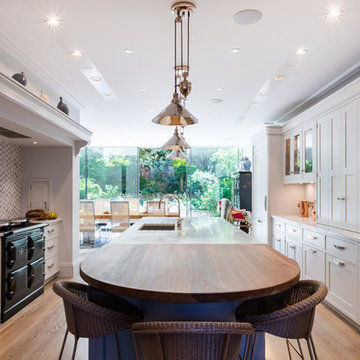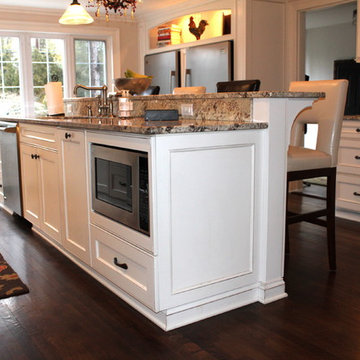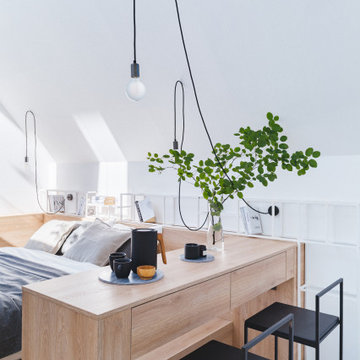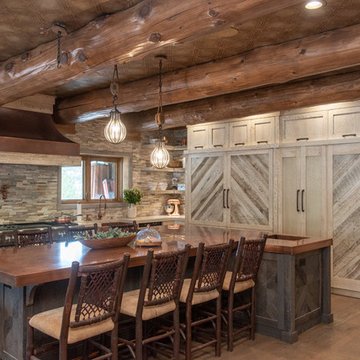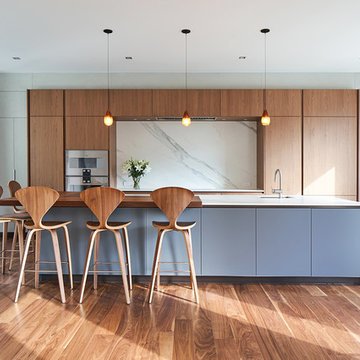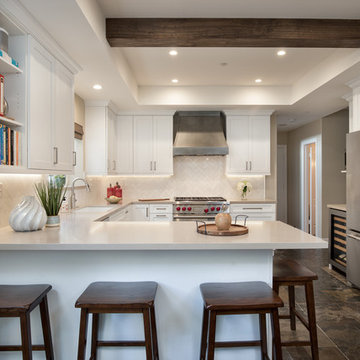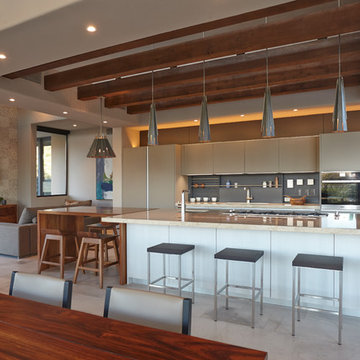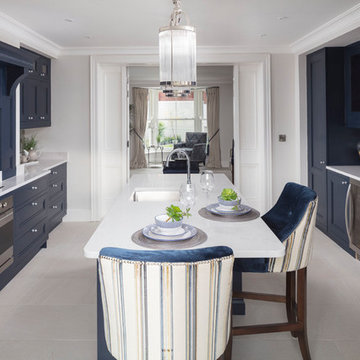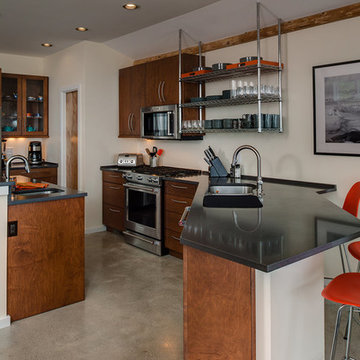Breakfast Bar Designs & Ideas
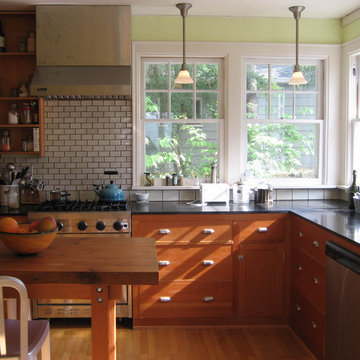
Moving the cabinet uppers to one pantry wall allowed us to open up to the outside which makes the kitchen feel more spacious.
To learn more about our small houses or to attend one of our workshops please visit our blog.
http://seattlebackyardcottage.blogspot.com/p/projects.html
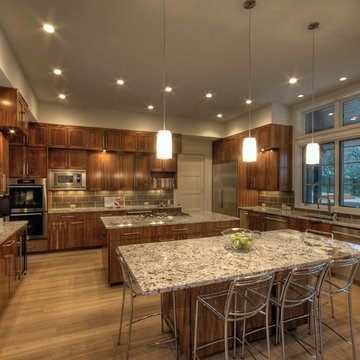
This Westlake site posed several challenges that included managing a sloping lot and capturing the views of downtown Austin in specific locations on the lot, while staying within the height restrictions. The service and garages split in two, buffering the less private areas of the lot creating an inner courtyard. The ancillary rooms are organized around this court leading up to the entertaining areas. The main living areas serve as a transition to a private natural vegetative bluff on the North side. Breezeways and terraces connect the various outdoor living spaces feeding off the great room and dining, balancing natural light and summer breezes to the interior spaces. The private areas are located on the upper level, organized in an inverted “u”, maximizing the best views on the lot. The residence represents a programmatic collaboration of the clients’ needs and subdivision restrictions while engaging the unique features of the lot.
Built by Butterfield Custom Homes
Photography by Adam Steiner
Find the right local pro for your project
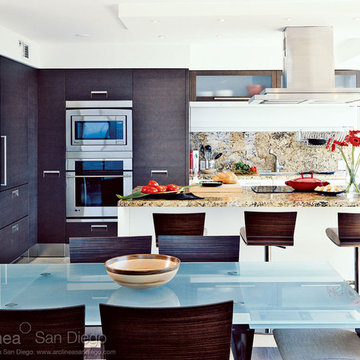
WINNER: FIRST PLACE, Kitchen Design / ASID SAN DIEGO / “2008 Design Excellence Awards”
Photo credit: Arclinea San Diego / Gail Owens Photography
Design by Lisa Wilson-Wirth, CKD, featuring custom cabinetry from The Arclinea Collection (Source: Arclinea San Diego).
PROJECT GOALS: With a passion for the delicious moments family gatherings bring, this oceanfront hi-rise vacation condo was extensively remodeled to meet the needs of a vibrant extended family. Fundamental to the Clients’ recipe for family harmony: an open, contemporary living plan to connect the kitchen, dinning and living areas with the condo’s exquisite views. “Breaking down walls,” a multi-functional peninsula now defines the kitchen perimeter — inviting participation in preparation and consumption —providing an axis from which all other activities radiate. Living, dining, cooking and socializing co-exist in a continual interlacing of relationships and activity.
PROJECT FEATURES: Work surfaces are kept to one height, and work zones carefully placed to take advantage of sweeping ocean views and extensive natural day-lighting. To satisfy the culinary requirements of multiple cooks within a small kitchen footprint, every Arclinea cabinet incorporates unique solutions for maximizing storage and enhancing culinary work functions in ergonomically sensitive ways.
GREEN DESIGN: Materials specified are ecologically sensitive and cutting-edge. Arclinea cabinets feature sustainably-sourced stained oak veneers in medium grey, paired with our water-based white matte lacquer, and recyclable acid-etched glass. (The finishes complement the coastal setting and offer easy-care maintenance in a household with children.) Cabinets feature Arclinea's recessed “Italia” handle-grips in stainless steel and stainless steel plinths.
The resulting award-winning kitchen design is a true recipe for modern living — a sophisticated but accessible design that is integral to all the household activities.
©Lisa Wilson-Wirth, CKD / ©Arclinea San Diego. All Rights Reserved.
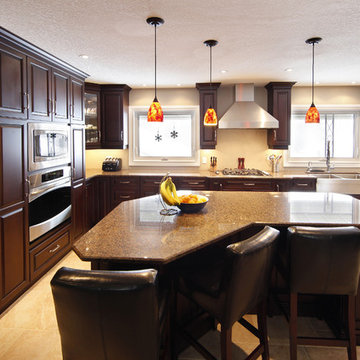
A uniquely shaped island maximizes flow and seating opportunities. Blown glass pendants spotlight the gleaming quartz countertops. Photo by Rob Clements
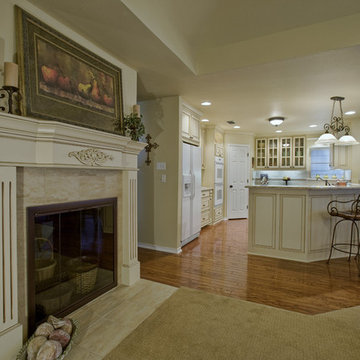
This is the finished kitchen & living area. The kitchen has custom made cabinets, 3-tier lighting, a breakfast bar, wood floors, granite countertops, and decorative backsplash tile. The fireplace was updated and a decorative mantel added.
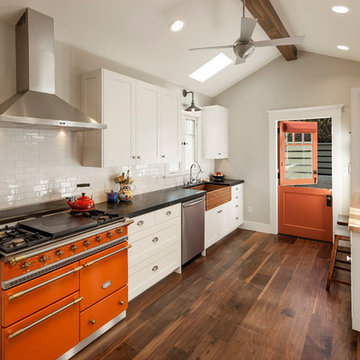
A Lacanche range was the element that drove the design of this kitchen. The stove had to be ordered from France months in advance. Architect: Blackbird Architects .General Contractor: Allen Construction. Photography: Jim Bartsch Photography
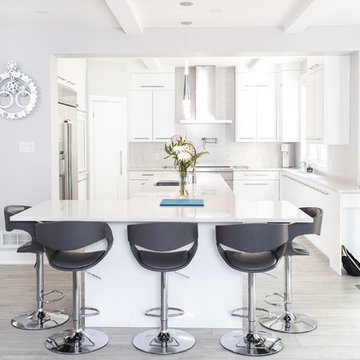
Kitchen was relocated from central location between Dining room and Family Room to the side. Family room was increased in size.
Breakfast Bar Designs & Ideas
90




















