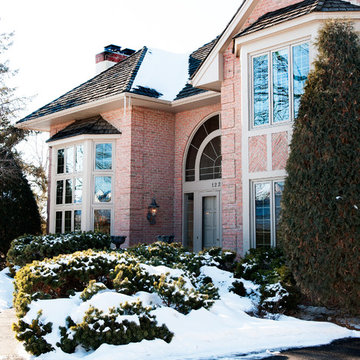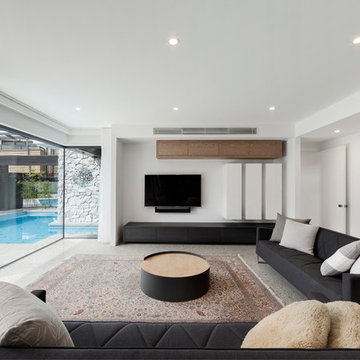Box Window Designs & Ideas
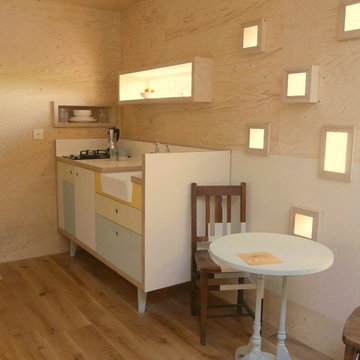
Eye level window above hand built kitchen unit with butler sink, double hob,drawers cabinet and integrated fridge.

A machined hood, custom stainless cabinetry and exposed ducting harkens to a commercial vibe. The 5'x10' marble topped island wears many hats. It serves as a large work surface, tons of storage, informal seating, and a visual line that separates the eating and cooking areas.
Photo by Lincoln Barber
Find the right local pro for your project
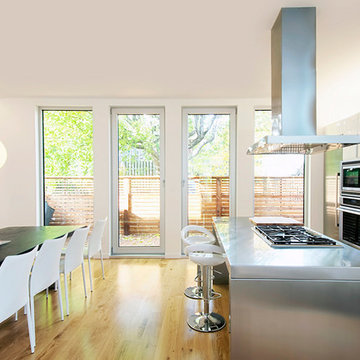
Ottawa’s vibrant Glebe neighborhood stretches across the southern downtown edge of Canada’s National Capital. Its houses run the spectrum from prominent, architect designed heritage residences to modest, tightly packed workers’ homes from the early 20th century. Fold Place replaces on of the latter houses on a street boarded on its south by the open profile of Lansdowne Park and its Aberdeen Pavilion, one of North America’s few surviving Crystal Palace-style domed exhibition halls.
The clients, professionals committed to the community’s casual urban lifestyle, asked Andrew Reeves for open, flowing spaces in which simplicity would make modest dimensions seem bigger. Reeves, who has recently made significant contributions toward returning Ottawa to its post war modernist heyday, responded with a tight composition of volumes that maximizes the potential of the narrow 20’by 60’ irregular shaped site while still generating a singular street profile.
The street-side component of the two storey core volume steps in to facilitate an eastern side entrance. A cantilevered bay wraps around the corner at the second level, its crisp lines, layering of planes and contrasting materials producing a piece of geometric art. On the opposite elevation, a single storey garage, clad in richly stained pine in contrast to the neutral light-grey stucco of the main volume, is extruded on the angle of the lot. The same pine is used on soffits, in the bay and as a means to break up the major volume, the same kind of unapologetic use of natural materials that marked Alvar Aalto’s Nordic modernism.
Inside, an animated “folding” of space creates horizontal and vertical fluidity and interconnectedness. The largely white walled and simply detailed interior rotates around two totemic elements centred on the west and east elevations of the house. One is a sculpted staircase whose ebony strained treads without risers seem almost to float. The other is a light chimney, a countering void marked by a soaring opaque window spilling light onto an interior garden at its foot. These elements also serve to separate the kitchen/dining area from the living room but without impeding a sense of openness.
A generous and eclectic use of windows and glazed doors draws in from all sides the delightful ozone saturated light that theorist Christian Norberg-Schulz has identified as such an important element in a northern landscape. If large picture windows that provide stunning tableaus of the Aberdeen’s impressive cupola and the backyard facing wall glazed doors are boldly voyeuristic, many narrow vertical slot and horizontal clerestory windows contribute slices of views while protecting privacy.
In sum, Fold Place is an urban dwelling for an informal lifestyle that is committed to engaging its community with openness and sass.

This one-room sunroom addition is connected to both an existing wood deck, as well as the dining room inside. As part of the project, the homeowners replaced the deck flooring material with composite decking, which gave us the opportunity to run that material into the addition as well, giving the room a seamless indoor / outdoor transition. We also designed the space to be surrounded with windows on three sides, as well as glass doors and skylights, flooding the interior with natural light and giving the homeowners the visual connection to the outside which they so desired. The addition, 12'-0" wide x 21'-6" long, has enabled the family to enjoy the outdoors both in the early spring, as well as into the fall, and has become a wonderful gathering space for the family and their guests.
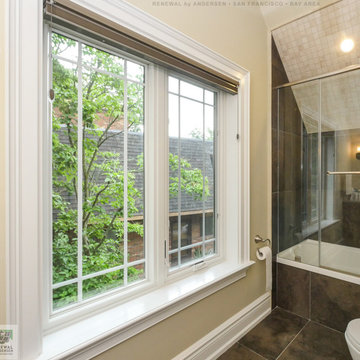
Gorgeous bathroom with new windows we installed. This modern fantastic bathroom with dark brown tile and glass enclosed shower looks amazing with these large casement and picture windows, both with prairie style grilles. Get started replacing your home windows with Renewal by Andersen of San Francisco, serving the entire Bay Area.
. . . . . . . . . .
We offer windows in a variety of styles -- Contact Us Today! 844-245-2799
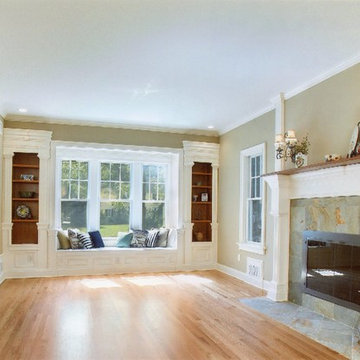
So much trim to look at in this living room. The window seat cozies up the space and allows for storage. The birch plywood shelves allowed the wood to be stained which added a nice contrast. We installed a slate 12x12 tile on the fireplace surround and then Ken worked his magic. He designed this fireplace surround and topped it with a piece of mahogany. Don't forget to take a look to the left to see the archway with a leaded glass insert.
Photo Credit: N. Leonard

The office has two full walls of windows to view the adjacent meadow.
Photographer: Daniel Contelmo Jr.
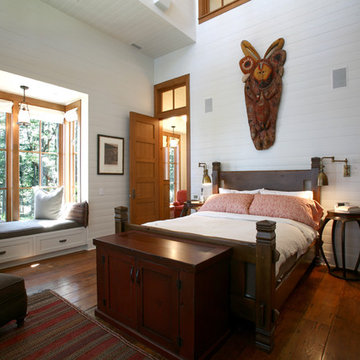
This project occupies a low ridge at the tip of a small island and is flanked by a beach to either side. The two beaches suggested the image of the two-faced god Janus who was the inspiration for the design. The house is flanked by two large porches, one facing either beach, which offer shelter from the elements while inviting the visitors outdoors. Three buildings are linked together to form a string of buildings that follow the terrain. Massive concrete columns lend strength and support while becoming part of the language of the forest in which the house is situated. Salvaged wood forms the majority of the interior structure and the floors. Light is introduced deep into the house through doors, windows, clerestories, and dormer windows. The house is organized along two long enfilades that order space and invite long views through the building and to the landscape beyond.
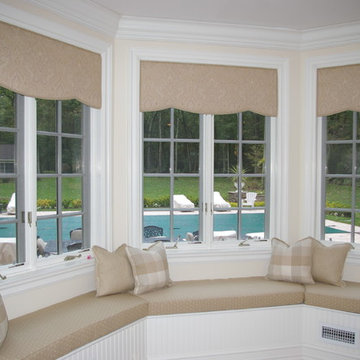
Customer wanted to maintain the view to their beautiful backyard and wanted a simple window treatment. The window seat cushions
were fabricated using a coordinating fabric.
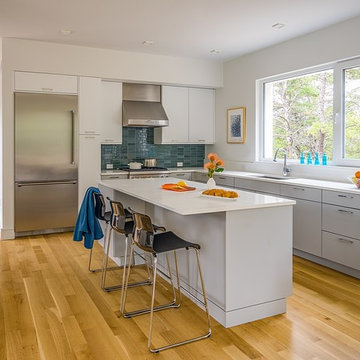
This modern green home offers both a vacation destination on Cape Cod near local family members and an opportunity for rental income.
FAMILY ROOTS. A West Coast couple living in the San Francisco Bay Area sought a permanent East Coast vacation home near family members living on Cape Cod. As academic professionals focused on sustainability, they sought a green, energy efficient home that was well-aligned with their values. With no green homes available for sale on Cape Cod, they decided to purchase land near their family and build their own.
SLOPED SITE. Comprised of a 3/4 acre lot nestled in the pines, the steeply sloping terrain called for a plan that embraced and took advantage of the slope. Of equal priority was optimizing solar exposure, preserving privacy from abutters, and creating outdoor living space. The design accomplished these goals with a simple, rectilinear form, offering living space on the both entry and lower/basement levels. The stepped foundation allows for a walk-out basement level with light-filled living space on the down-hill side of the home. The traditional basement on the eastern, up-hill side houses mechanical equipment and a home gym. The house welcomes natural light throughout, captures views of the forest, and delivers entertainment space that connects indoor living space to outdoor deck and dining patio.
MODERN VISION. The clean building form and uncomplicated finishes pay homage to the modern architectural legacy on the outer Cape. Durable and economical fiber cement panels, fixed with aluminum channels, clad the primary form. Cedar clapboards provide a visual accent at the south-facing living room, which extends a single roof plane to cover the entry porch.
SMART USE OF SPACE. On the entry level, the “L”-shaped living, dining, and kitchen space connects to the exterior living, dining, and grilling spaces to effectively double the home’s summertime entertainment area. Placed at the western end of the entry level (where it can retain privacy but still claim expansive downhill views) is the master suite with a built-in study. The lower level has two guest bedrooms, a second full bathroom, and laundry. The flexibility of the space—crucial in a house with a modest footprint—emerges in one of the guest bedrooms, which doubles as home office by opening the barn-style double doors to connect it to the bright, airy open stair leading up to the entry level. Thoughtful design, generous ceiling heights and large windows transform the modest 1,100 sf* footprint into a well-lit, spacious home. *(total finished space is 1800 sf)
RENTAL INCOME. The property works for its owners by netting rental income when the owners are home in San Francisco. The house especially caters to vacationers bound for nearby Mayo Beach and includes an outdoor shower adjacent to the lower level entry door. In contrast to the bare bones cottages that are typically available on the Cape, this home offers prospective tenants a modern aesthetic, paired with luxurious and green features. Durable finishes inside and out will ensure longevity with the heavier use that comes with a rental property.
COMFORT YEAR-ROUND. The home is super-insulated and air-tight, with mechanical ventilation to provide continuous fresh air from the outside. High performance triple-paned windows complement the building enclosure and maximize passive solar gain while ensuring a warm, draft-free winter, even when sitting close to the glass. A properly sized air source heat pump offers efficient heating & cooling, and includes a carefully designed the duct distribution system to provide even comfort throughout the house. The super-insulated envelope allows us to significantly reduce the equipment capacity, duct size, and airflow quantities, while maintaining unparalleled thermal comfort.
ENERGY EFFICIENT. The building’s shell and mechanical systems play instrumental roles in the home’s exceptional performance. The building enclosure reduces the most significant energy glutton: heating. Continuous super-insulation, thorough air sealing, triple-pane windows, and passive solar gain work together to yield a miniscule heating load. All active energy consumers are extremely efficient: an air source heat pump for heating and cooling, a heat pump hot water heater, LED lighting, energy recovery ventilation (ERV), and high efficiency appliances. The result is a home that uses 70% less energy than a similar new home built to code requirements.
OVERALL. The home embodies the owners’ goals and values while comprehensively enabling thermal comfort, energy efficiency, a vacation respite, and supplementary income.
PROJECT TEAM
ZeroEnergy Design - Architect & Mechanical Designer
A.F. Hultin & Co. - Contractor
Pamet Valley Landscape Design - Landscape & Masonry
Lisa Finch - Original Artwork
European Architectural Supply - Windows
Eric Roth Photography - Photography

Photography by Anna Herbst.
This photo was featured in the Houzz Story, "6 Attic Transformations to Inspire Your Own"
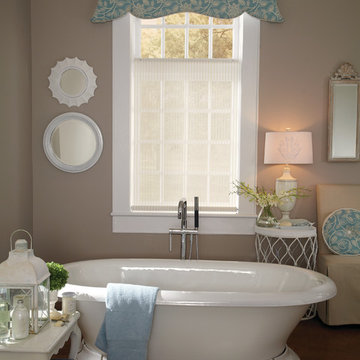
This fabric valance above this sheer window treatment matches the throw pillow. Custom made window treatments, comforters, throw pillows are a great option for a distinctive look that cannot be found in any store. For more bathroom ideas, visit www.windowsdressedup.com WINDOWS DRESSED UP SHOWROOM – located at 38th on Tennyson in Denver, Colorado – Complete line of window treatments - blinds, shutters, shades, custom drapes, curtains, valances, bedding. Over 3,000 designer fabrics. Bob & Linnie Leo have over 58 years experience in window fashions. Let them help you with your next project. Design recommendations and installation available. Hunter Douglas Showcase Dealer, Graber & Lafayette Interior Fashions too. Curtain & drapery hardware.
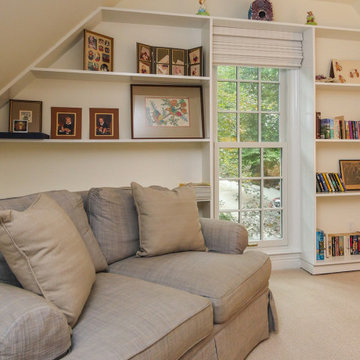
Tall double hung window we installed in this wonderful reading room. This stylish and cozy space with build in book shelves looks great with this classic style replacement window we installed. Get started replacing your home windows with Renewal by Andersen of San Francisco, serving the entire California Bay Area.
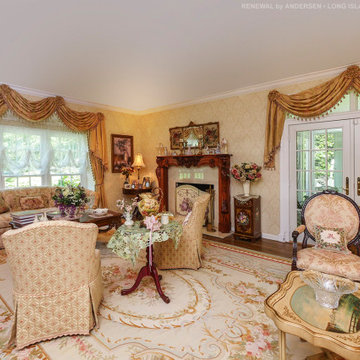
Lovely formal living room with new French doors and new double hung windows we installed. These white replacement windows and beautiful French doors are all white, and all have colonial style grilles for a classy and traditional look. Find out more about getting new windows and doors installed in your home from Renewal by Andersen of Long Island, serving Suffolk, Nassau, Queens and Brooklyn.
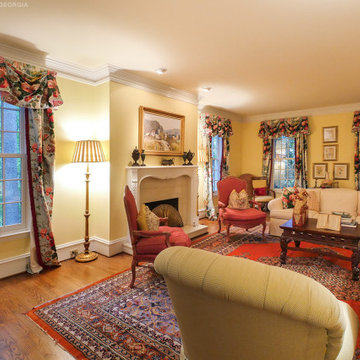
Superb formal living room with all new windows we installed. This sophisticated room with elegant fireplace and stylish furniture looks gorgeous with all new double hung windows with colonial grilles, for a regal and traditional look. Get started replacing the windows in your house with Renewal by Andersen of Georgia.
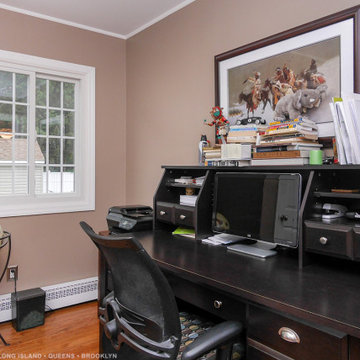
Wonderful home office and new white sliding window with grilles we installed. This amazing office space with dark wood desk, free-standing world globe and wood floors looks warm and stylish with this new sliding window, and the grilles help match the old-world charm of the space. Get started replacing your windows with Renewal by Andersen of Long Island, serving Suffolk, Nassau, Queens and Brooklyn.
Box Window Designs & Ideas
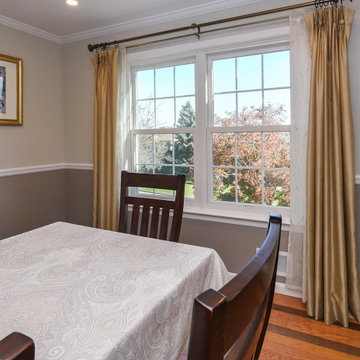
Lovely dining room with new windows we installed. This double window combination includes two double hung windows with colonial grilles, and looks great with the two toned, brown and beige walls with chair rail. Find out more about getting new windows from Renewal by Andersen New Jersey, New York City, The Bronx and Staten Island.
140
