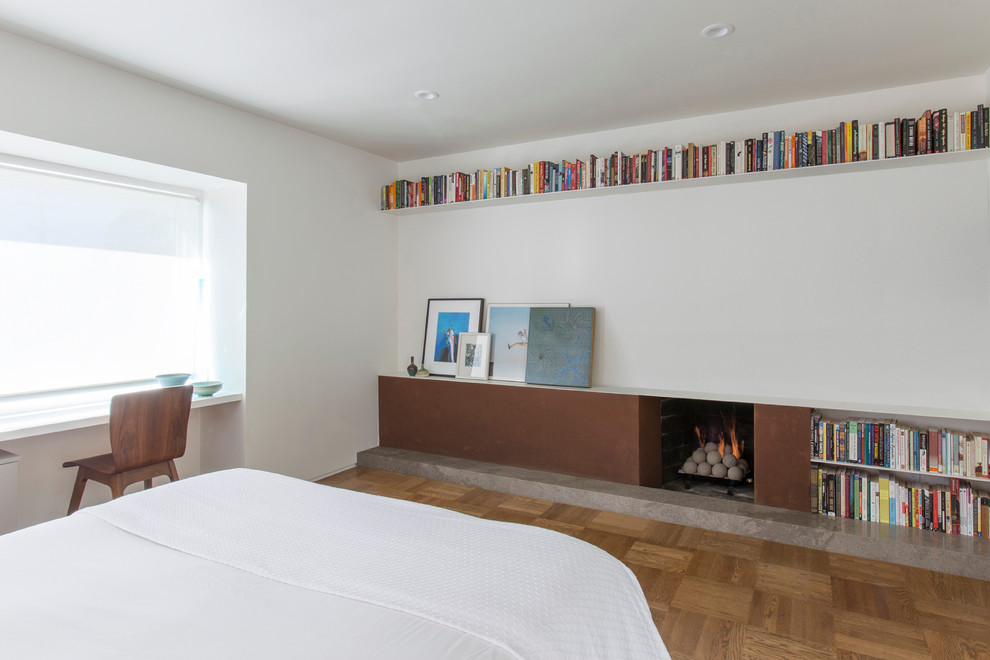
Berkeley Home and Guest House
Every inch of the inside and outside living areas are reconceived in this full house and guest-house renovation in Berkeley. In the main house the entire floor plan is flipped to re-orient public and private areas, with the formerly small, chopped up spaces opened and integrated with their surroundings. The studio, previously a deteriorating garage, is transformed into a clean and cozy space with an outdoor area of its own. A palette of screen walls, corten steel, stucco and concrete connect the materials and forms of the two spaces. What was a drab, dysfunctional bungalow is now an inspiring and livable home for a young family. Photo by David Duncan Livingston
Other Photos in Berkeley Home and Guest House
What Houzzers are commenting on
Daniela Margaria added this to Idee di Daniela8 hours ago
la mensola con i libri

24. Location: San Francisco, USAWhy we love it Many minimalists have a love-hate relationship with books because they...