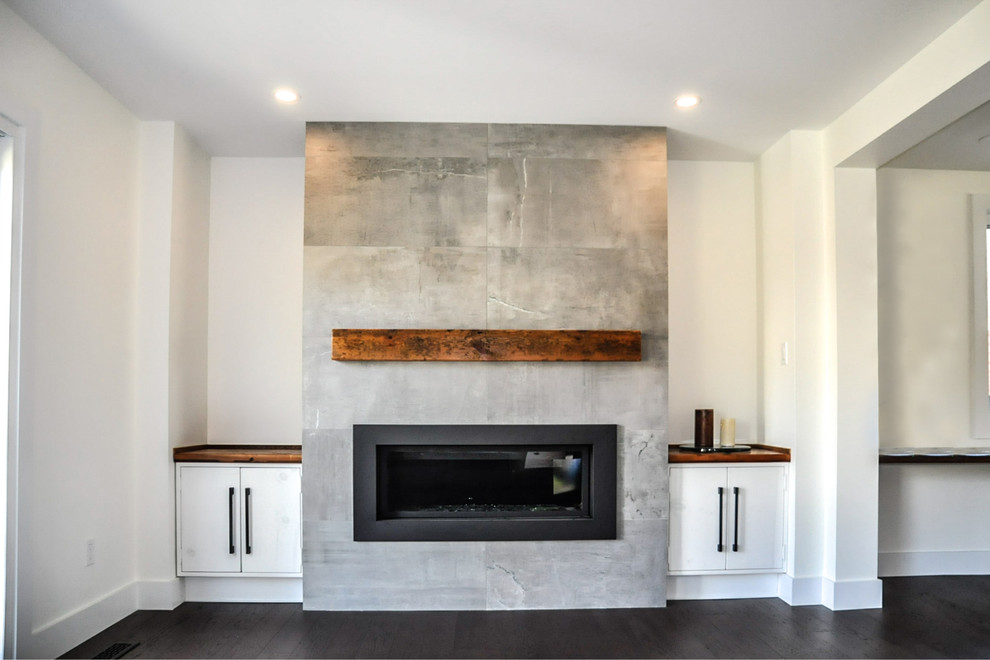
Beechlawn
The entire ground floor of this 70's home was gutted to provide an open, bright, social space for a young family. Moving away from the idea of separate rooms for each 'function', this tricky L-shaped configuration, (typical to homes of this era when the large attached garage became a major component) turns into a series of spaces which flow into one another and provide a cohesive social space.
