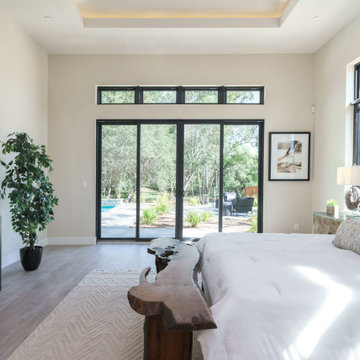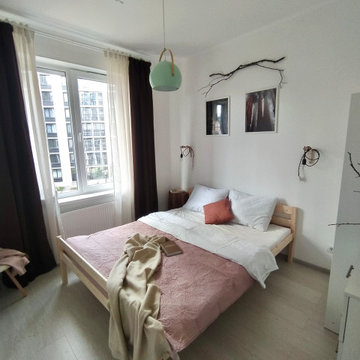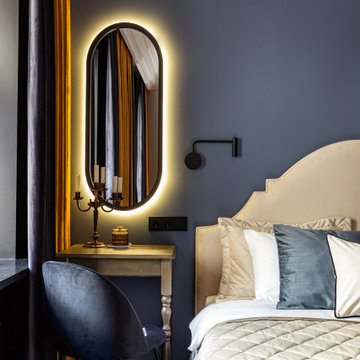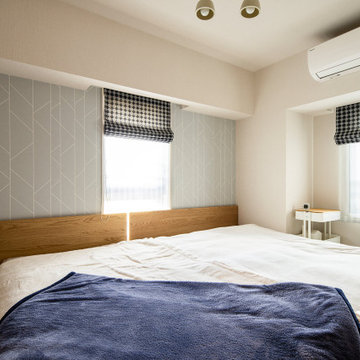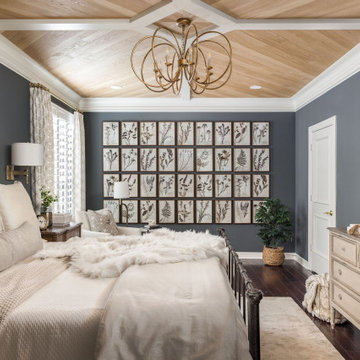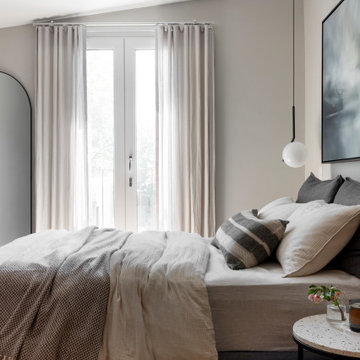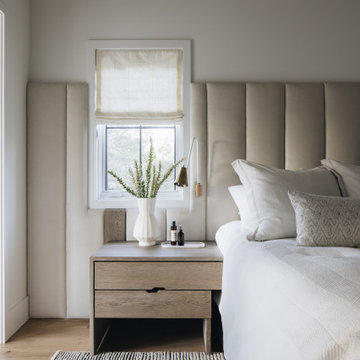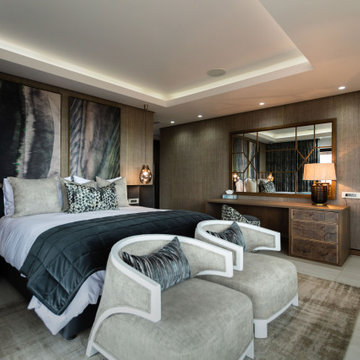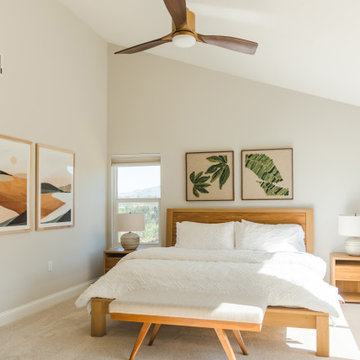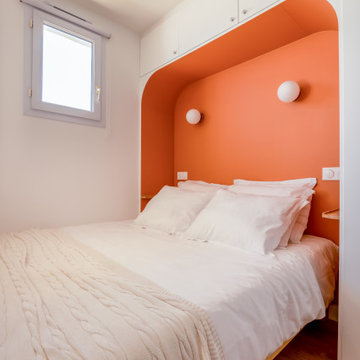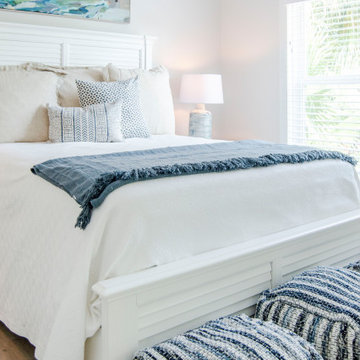14,64,606 Bedroom Design Ideas
Sort by:Popular Today
781 - 800 of 14,64,606 photos
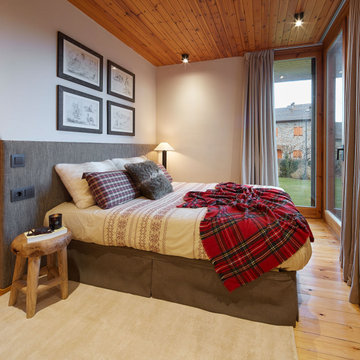
La propuesta a nivel de interiorismo ha sido poco intervencionista. Para esta reforma e interiorismo en casa rústica de la Cerdaña se ha intentado preservar al máximo el carácter y la esencia del proyecto original. Por ello, su diseño de interiores se ha centrado, sobre todo, a nivel de distribución.
En lo que al diseño interior refiere, se han unificado los espacios de cocina y de comedor. Nuestro objetivo era el de dinamizar y hacer más participativa toda la planta baja. Un hecho con el que se ha ganando espacio útil.
A nivel decorativo, también hemos buscado una propuesta de diseño funcional. De hecho, y para que esta casa de montaña a reformar fuera del todo útil, adaptamos por completo su característico estilo rústico a las funciones de sus inquilinos. Es por eso que, apostamos por una decoración en tonos burdeos, acompañada de elementos de gran peso visual.
Find the right local pro for your project
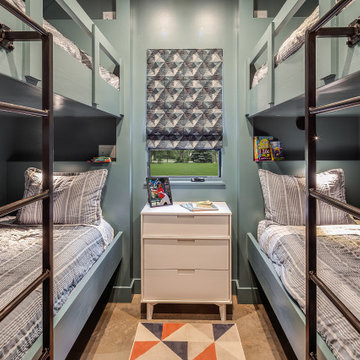
A bunk room for the kids. Each bunk has it's own nook, reading light, power point and a small wall fan at the foot of each bed.
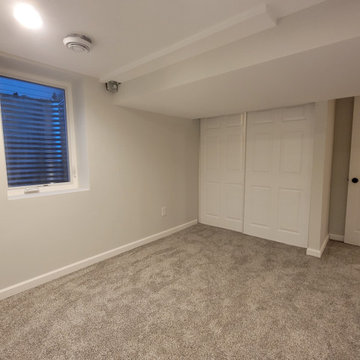
The egress window is finished., bringing more light and safety to the new bedroom in the basement Closet doors give some privacy to the bedroom space
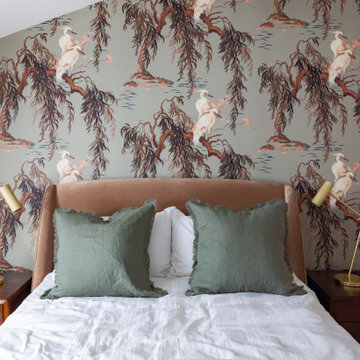
The panelling was designed to make the back wall a feature. The Upholstered bed was made in a stain resistant sea green velvet and then the ottoman was to match. Contrasted with ochre cushion and a Morris and Co patterned rug to pull it all together
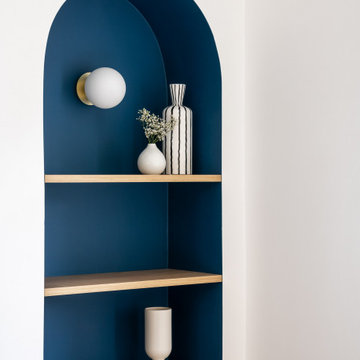
Rénovation complète d'un appartement haussmmannien de 70m2 dans le 14ème arr. de Paris. Les espaces ont été repensés pour créer une grande pièce de vie regroupant la cuisine, la salle à manger et le salon. Les espaces sont sobres et colorés. Pour optimiser les rangements et mettre en valeur les volumes, le mobilier est sur mesure, il s'intègre parfaitement au style de l'appartement haussmannien.
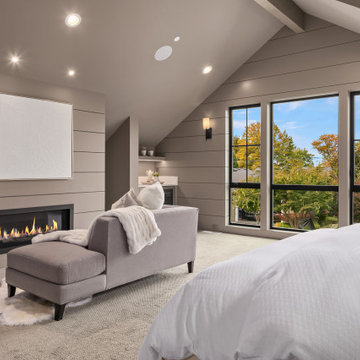
Luxury modern farmhouse master bedroom featuring jumbo shiplap accent wall and fireplace, oversized pendants, custom built-ins, wet bar, and vaulted ceilings.
Paint color: SW Elephant Ear
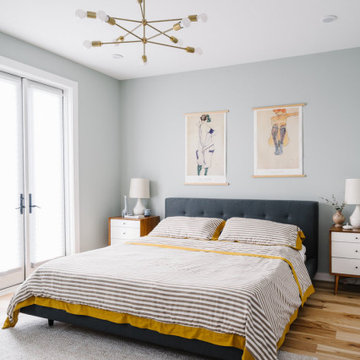
Completed in 2015, this project incorporates a Scandinavian vibe to enhance the modern architecture and farmhouse details. The vision was to create a balanced and consistent design to reflect clean lines and subtle rustic details, which creates a calm sanctuary. The whole home is not based on a design aesthetic, but rather how someone wants to feel in a space, specifically the feeling of being cozy, calm, and clean. This home is an interpretation of modern design without focusing on one specific genre; it boasts a midcentury master bedroom, stark and minimal bathrooms, an office that doubles as a music den, and modern open concept on the first floor. It’s the winner of the 2017 design award from the Austin Chapter of the American Institute of Architects and has been on the Tribeza Home Tour; in addition to being published in numerous magazines such as on the cover of Austin Home as well as Dwell Magazine, the cover of Seasonal Living Magazine, Tribeza, Rue Daily, HGTV, Hunker Home, and other international publications.
----
Featured on Dwell!
https://www.dwell.com/article/sustainability-is-the-centerpiece-of-this-new-austin-development-071e1a55
---
Project designed by the Atomic Ranch featured modern designers at Breathe Design Studio. From their Austin design studio, they serve an eclectic and accomplished nationwide clientele including in Palm Springs, LA, and the San Francisco Bay Area.
For more about Breathe Design Studio, see here: https://www.breathedesignstudio.com/
To learn more about this project, see here: https://www.breathedesignstudio.com/scandifarmhouse
14,64,606 Bedroom Design Ideas
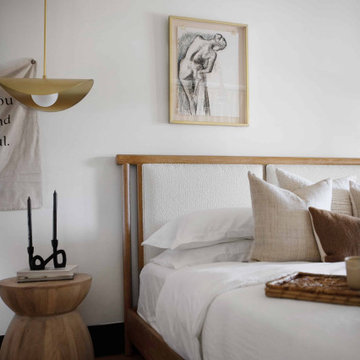
Getaway in style, in an immersive experience of beauty that will leave you rested and inspired. We've designed this historic cottage in our signature style located in historic Weatherford, Texas. It is available to you on Airbnb, or our website click on the link in the header titled: Properties.
40
