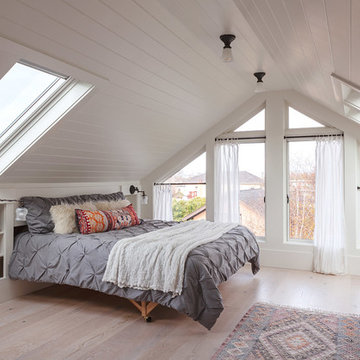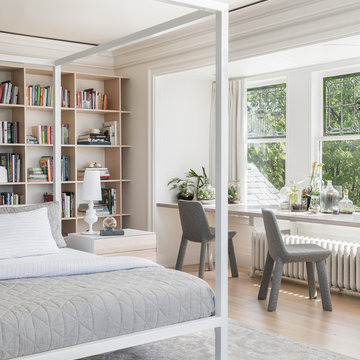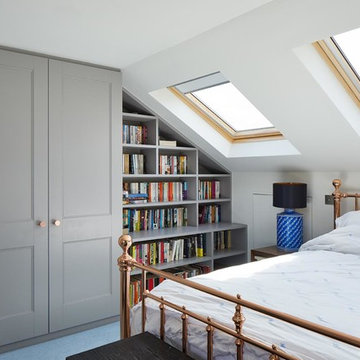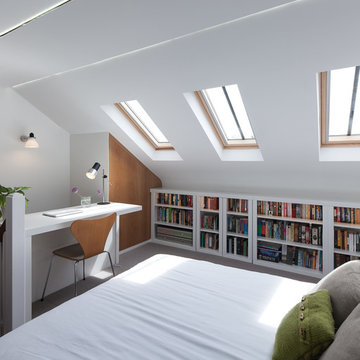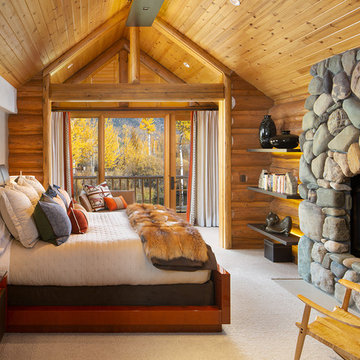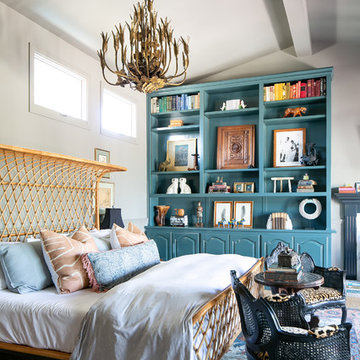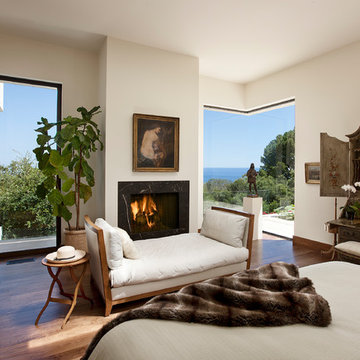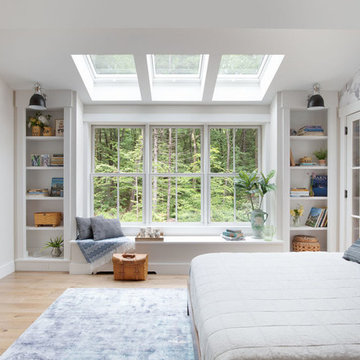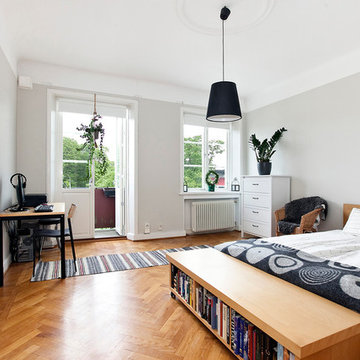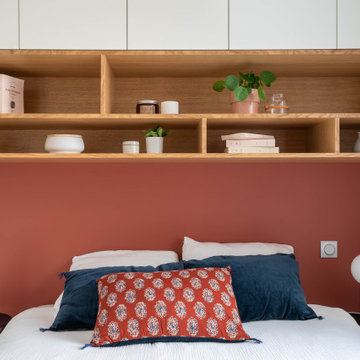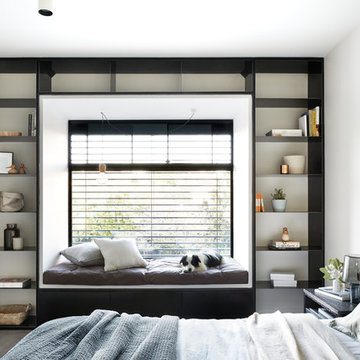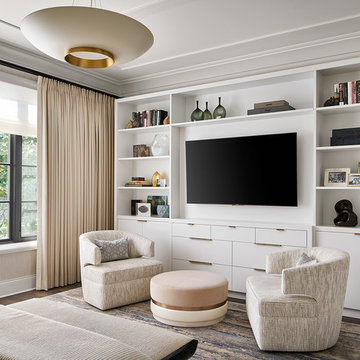42 Bedroom Design Ideas
Sort by:Popular Today
1 - 20 of 42 photos
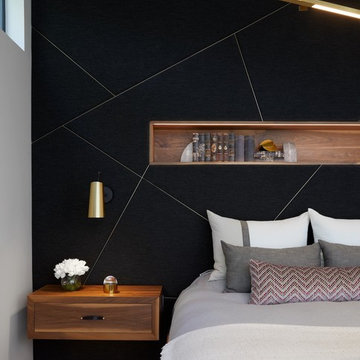
Master Suite’s full-wall customized bed/nightstand feature unites knotted charcoal wool-upholstered panels with satin brass inlays, walnut cut-out bookcase with LED strip light inlays and articulating sconces.
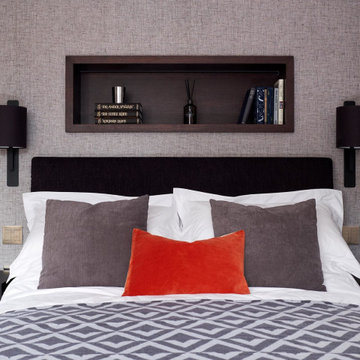
Stunning masculine bedroom in soft grey tones with built in niche over the bed in dark stained walnut and a pair of contemporary wall lights either side.
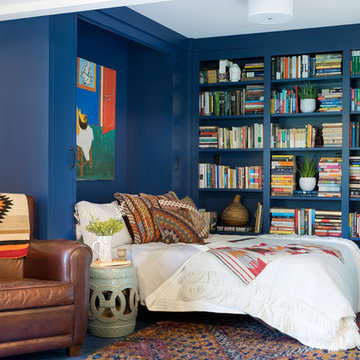
This whole-house renovation was the third perennial design iteration for the owner in three decades. The first was a modest cabin. The second added a main level bedroom suite. The third, and most recent, reimagined the entire layout of the original cabin by relocating the kitchen, living , dining and guest/away spaces to prioritize views of a nearby glacial lake with minimal expansion. A vindfang (a functional interpretation of a Norwegian entry chamber) and cantilevered window bay were the only additions to transform this former cabin into an elegant year-round home.
Photographed by Spacecrafting
Find the right local pro for your project
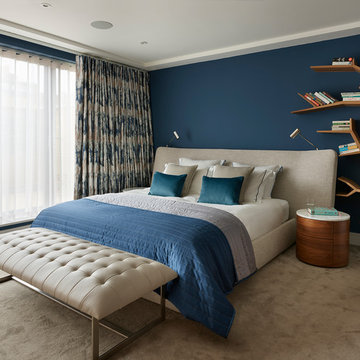
Master bedroom featuring lots of our Ensoul Bespoke furniture. Oak tree bookcase, walnut and Calacatta marble bedside tables and leather and stainless steel bench all designed and produced by Ensoul. Upholstered bed and beautiful soft furnishings soften the look.
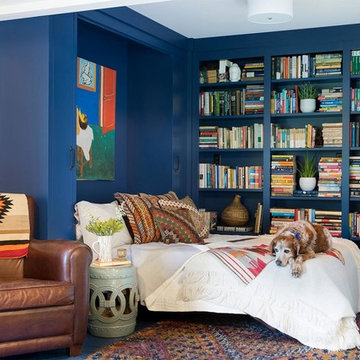
Architect: Sala Architects | Builder: Merdan Custom Builders Inc. | Photography: Spacecrafting
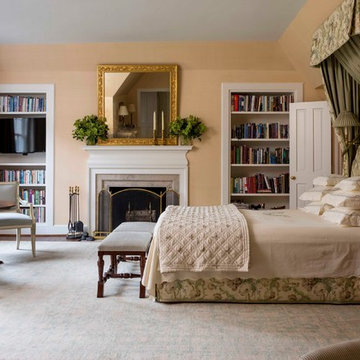
No matter where you put an ornate mirror, it will always reflect light, and help focus the eye. Interior design by O & S Ltd. Bespoke mirrors and frames by J. Pocker Photography by Read Mckendree.
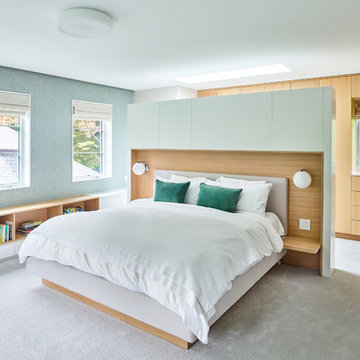
Upstairs, the new master suite becomes a spacious adult retreat overlooking the rear yard. Calming tones of pale green are paired with light woods and soft fabrics to create a serene environment for rest and relaxation.
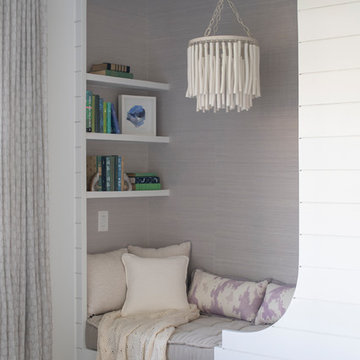
Builder: Epic Development
Architecture: Anderson Studio of Architecture & Design
Photography: Brennan Wesley
42 Bedroom Design Ideas
1
