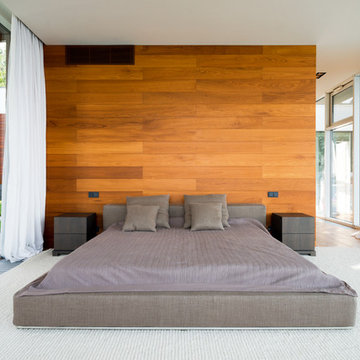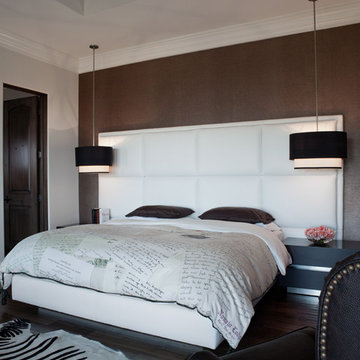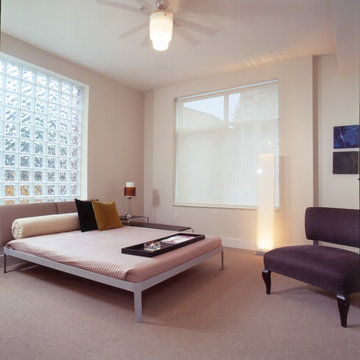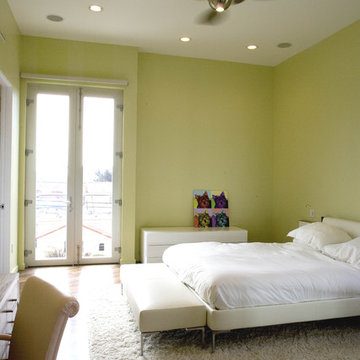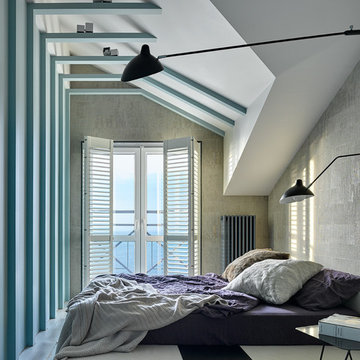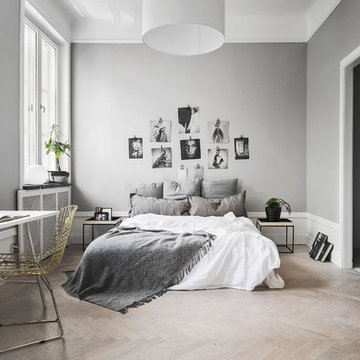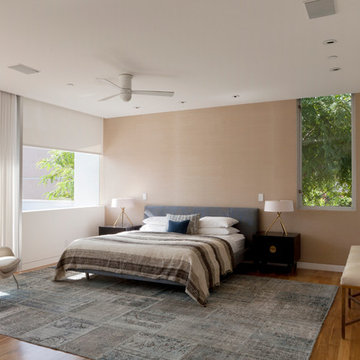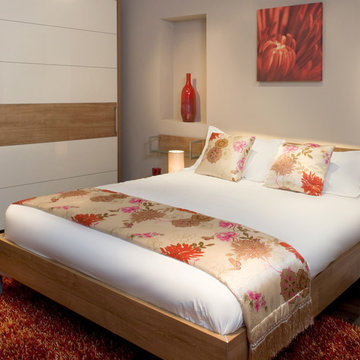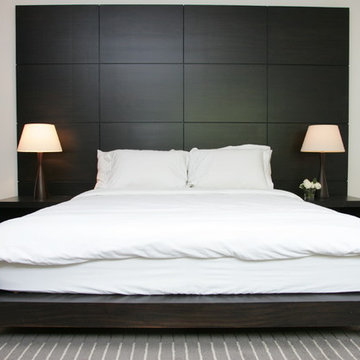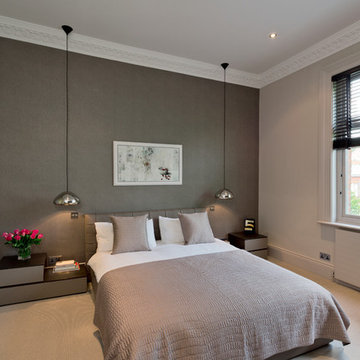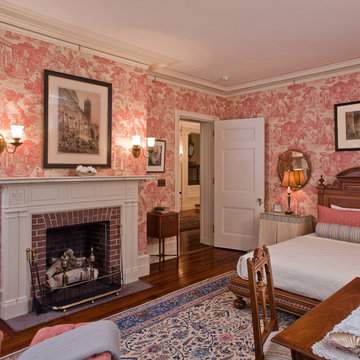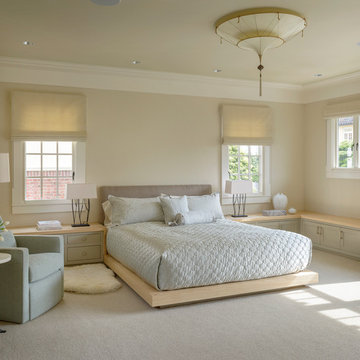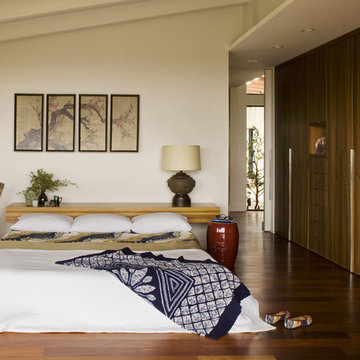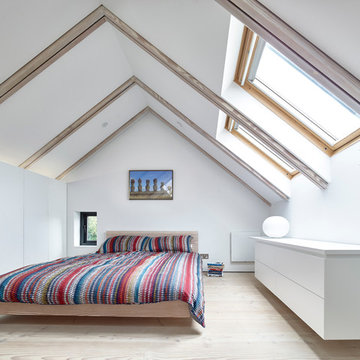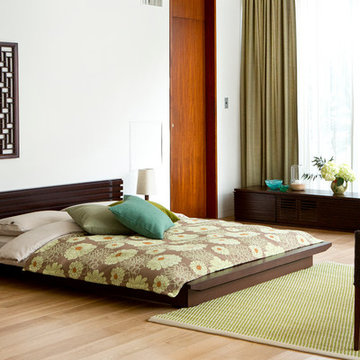258 Bedroom Design Ideas
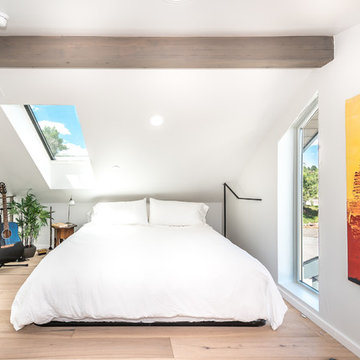
Photography by Patrick Ray
With a footprint of just 450 square feet, this micro residence embodies minimalism and elegance through efficiency. Particular attention was paid to creating spaces that support multiple functions as well as innovative storage solutions. A mezzanine-level sleeping space looks down over the multi-use kitchen/living/dining space as well out to multiple view corridors on the site. To create a expansive feel, the lower living space utilizes a bifold door to maximize indoor-outdoor connectivity, opening to the patio, endless lap pool, and Boulder open space beyond. The home sits on a ¾ acre lot within the city limits and has over 100 trees, shrubs and grasses, providing privacy and meditation space. This compact home contains a fully-equipped kitchen, ¾ bath, office, sleeping loft and a subgrade storage area as well as detached carport.
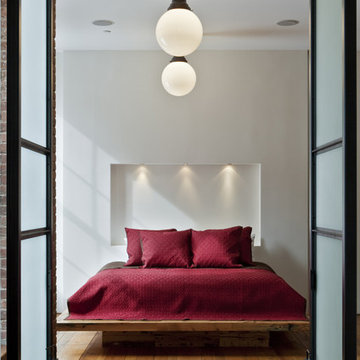
Photography by Eduard Hueber / archphoto
North and south exposures in this 3000 square foot loft in Tribeca allowed us to line the south facing wall with two guest bedrooms and a 900 sf master suite. The trapezoid shaped plan creates an exaggerated perspective as one looks through the main living space space to the kitchen. The ceilings and columns are stripped to bring the industrial space back to its most elemental state. The blackened steel canopy and blackened steel doors were designed to complement the raw wood and wrought iron columns of the stripped space. Salvaged materials such as reclaimed barn wood for the counters and reclaimed marble slabs in the master bathroom were used to enhance the industrial feel of the space.
Find the right local pro for your project
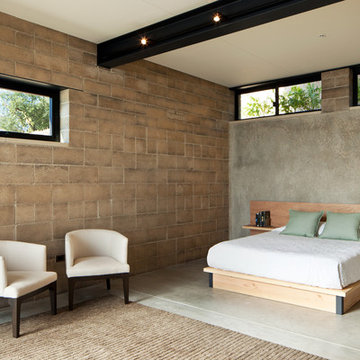
Buried eight feet into the solid rock, the master bedroom is the coolest room in the house, maintaining stable temperatures all day and all year long. The retaining wall itself is make with a PISE technique - crushed rock shot against the bank using the tools and techniques of the swimming pool trade.
Architect : Juliet Hsu
Photo : Mark Luthringer
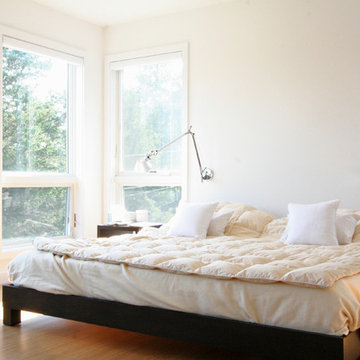
Located in a residential neighborhood in Cape Cod, this home is the perfect getaway for a family of four wanting to escape the city life of Boston. The four module home was set on an existing 28’ x 50’ foundation to utilize the existing structure and expedite the construction process. The new 2,775 sf home takes advantage of its natural surroundings with an exterior stair leading to an expansive roof deck where one can bask in the sun while in awe of the views overlooking both the bay and the ocean beyond.
This two-story double-wide typology is 2 boxes set on top of another 2 boxes with a single cut carved out to designate entry. To further expand the programmatic needs of the client and not the existing foundation, appendages of linear 2x2 cedar screens of living space, outdoor showers, balconies, and decks were added to the exterior. The house is clad in a contextual cedar shake siding and tied together with accents of gray cement board panels. With large expanses of glass and numerous operable windows the house takes advantages of summer breezes and blurs the division of interior and exterior. Furthermore, the exterior roof deck is complete with an exterior fireplace, creating the perfect setting to view the sunset and Salt Pond Bay beyond.
Furnished with maple cabinets and dark recycled quartzite countertops, the kitchen is open to the living and dining areas and visually connected to the exterior with sliding doors opening onto the rear deck. While open communal areas dominate the first floor, the second floor is composed of three bedrooms, two and half baths and a media room that is linked to the exterior staircase leading to the roof deck. The master bedroom suite features a cantilevered balcony and exterior shower along with an alcove for a desk and chair to act as a makeshift office.
Architects: Joseph Tanney, Robert Luntz
Project Architect: John Kim, Craig Kim
Project Team: Michael Hargens, Brian Thomas
Manufacturer: Simplex Industries
Engineer: Lynne Walshaw P.E., Greg Sloditskie,
Contractor: Twine Field Custom Builders
Photographer: © RES4, © Joshua McHugh
258 Bedroom Design Ideas
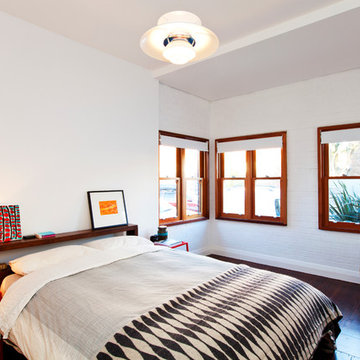
The house was originally a single story face brick home, which was ‘cut in half’ to make two smaller residences. It is on a triangular corner site, and is nestled in between a unit block to the South, and large renovated two storey homes to the West. The owners loved the original character of the house, and were keen to retain this with the new proposal, but felt that the internal plan was disjointed, had no relationship to the paved outdoor area, and above all was very cold in Winter, with virtually no natural light entering the house.
The existing plan had the bedrooms and bathrooms on the side facing the outdoor area, with the living area on the other side of the hallway. We swapped this to have an open plan living room opening out onto a new deck area. An added bonus through the design stage was adding a rumpus room, which was built to the boundary on two sides, and also leads out onto the new deck area. Two large light wells open into the roof, and natural light floods into the house through the skylights above. The automated skylights really help with airflow, and keeping the house cool in the Summer. Warm timber finishes, including cedar windows and doors have been used throughout, and are a low key inclusion into the existing fabric of the house.
Photography by Sarah Braden
5
