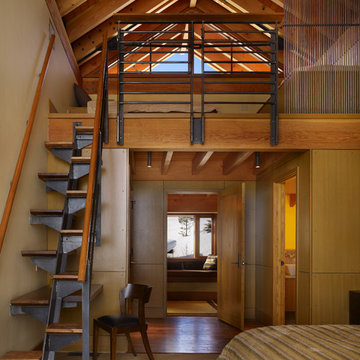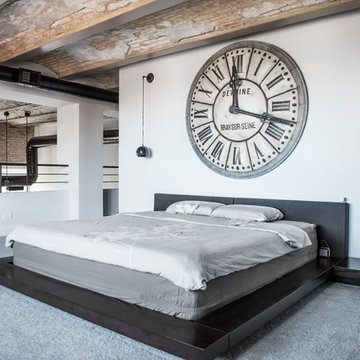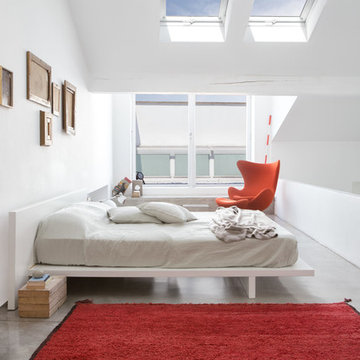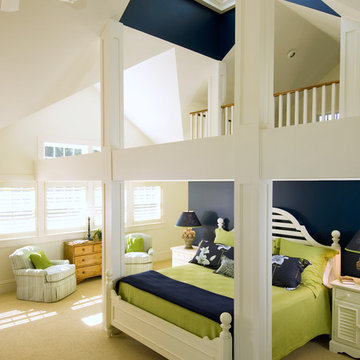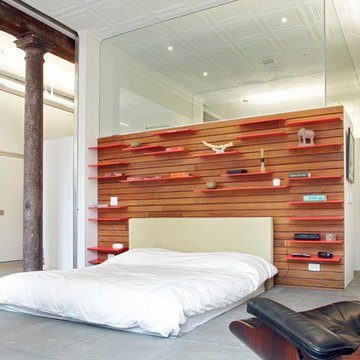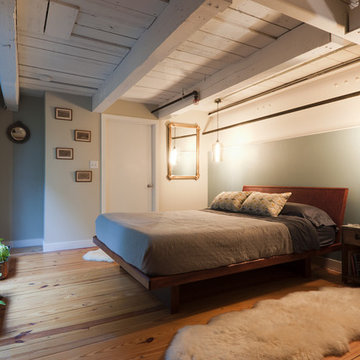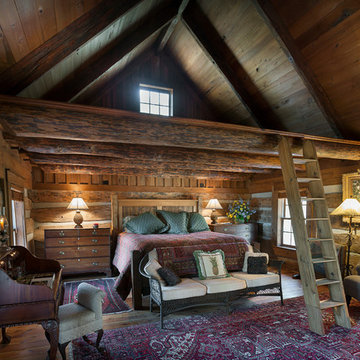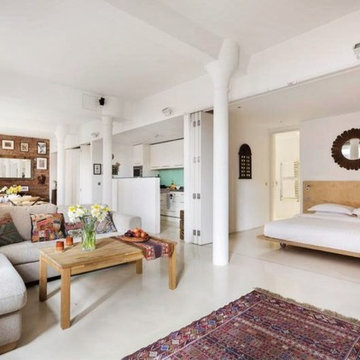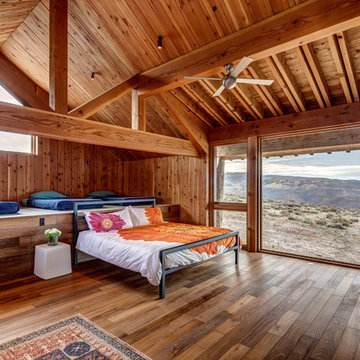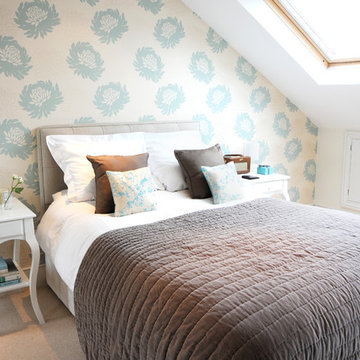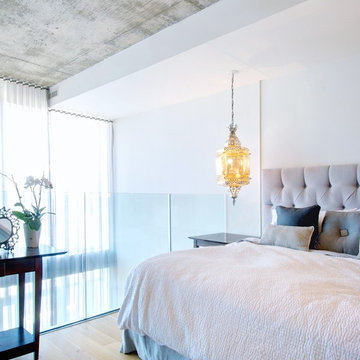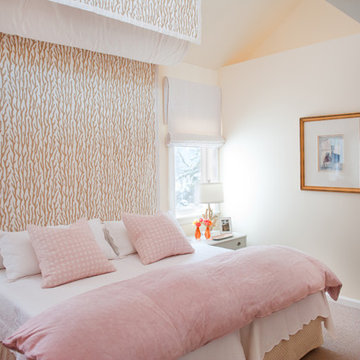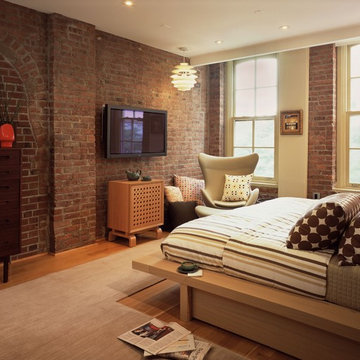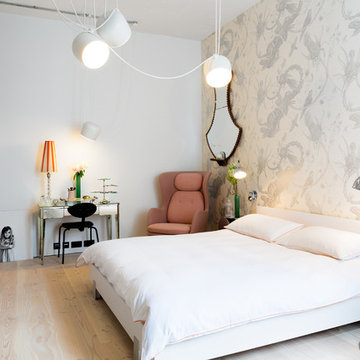519 Bedroom Design Ideas
Sort by:Popular Today
161 - 180 of 519 photos
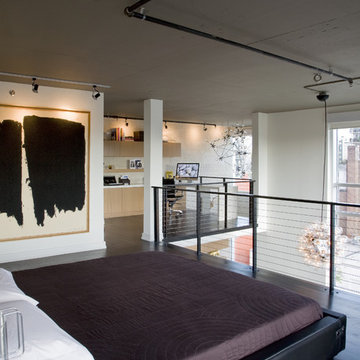
The master bedroom suite on the upper level was opened up to a large sleeping area and a study area beyond, both opening onto the atrium that floods the area with light. Daytime and night-time blackout shades are electronically operated to turn the whole area dark for sleeping.
Featured in Houzz Idea Book: http://tinyurl.com/cd9pkrd
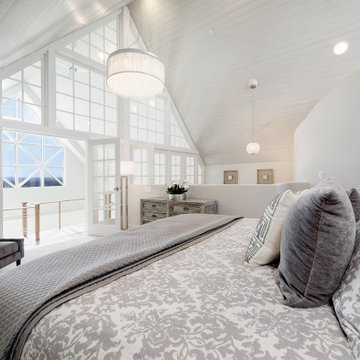
Although the master suite in this professionally used condo is used only occasionally, the owners still wanted a cozy space to retreat. We used layers of bedding and beautiful pillows to dress the bed and chose a grand scaled bed to create a visual interest.
Find the right local pro for your project
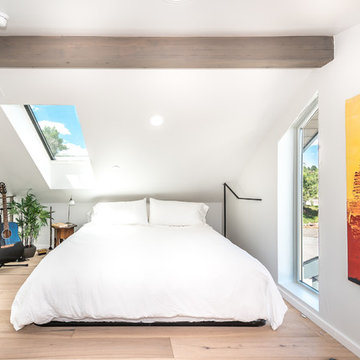
Photography by Patrick Ray
With a footprint of just 450 square feet, this micro residence embodies minimalism and elegance through efficiency. Particular attention was paid to creating spaces that support multiple functions as well as innovative storage solutions. A mezzanine-level sleeping space looks down over the multi-use kitchen/living/dining space as well out to multiple view corridors on the site. To create a expansive feel, the lower living space utilizes a bifold door to maximize indoor-outdoor connectivity, opening to the patio, endless lap pool, and Boulder open space beyond. The home sits on a ¾ acre lot within the city limits and has over 100 trees, shrubs and grasses, providing privacy and meditation space. This compact home contains a fully-equipped kitchen, ¾ bath, office, sleeping loft and a subgrade storage area as well as detached carport.
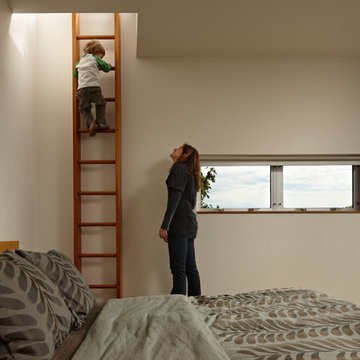
Tower House by David Coleman / Architecture located in the Wallingford neighborhood of Seattle, WA.
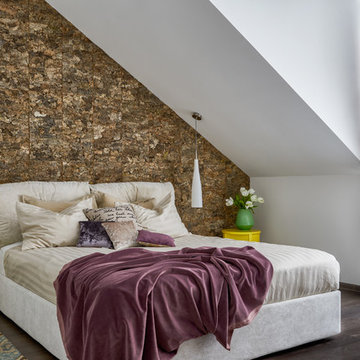
Фотограф Mariya Irinarkhova
Заказчик: Семья с двумя детьми (сыновья 25 лет и 12 лет)
Основные пожелания заказчиков: Дом должен быть современным, но передать теплую атмосферу уюта. Предусмотреть только натуральные и экологические материалы. Предусмотреть как можно больше зон хранения, желательно в каждой комнате.
Таунхаус располагается в одном из зеленых районов за Химками. Рядом лес, река и очень живописное место, поэтому в интерьер вы внесли элементы эко и природу. На первом этаже размещается небольшая прихожая, зона отдыха, зона кабинета, пострирочная, санузел и кухня-столовая. Прямоугольная форма кухни позволила разбить пространство на две зоны: зону приготовления пищи и приема пищи Для удобства было принято решение на кухне организовать остров, что позволило увеличить рабочую зону и места хранения. На остров так же вынесли варочную поверхность. Кухня изготовлена по эскизам дизайнера российским производителем (г. Миасс) «Lorena». В зоне дымохода разместили каминную топку, которую «вшили» в стену , а рядом дровницу. Помимо декоративного эффекта, хозяевам в зимний период будет удобно пользоваться ими. Второй этаж полностью отдан детям, две детские комнаты в каждой предусмотрена гардеробные и санузел. На третьем этаже располагается спальня родителей, гардеробная и ванная комната.
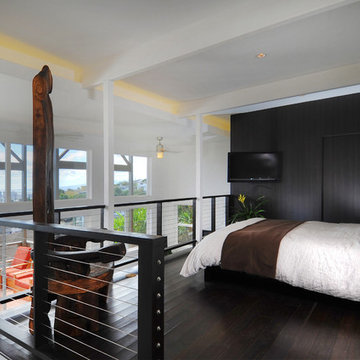
Wood-like wallpaper was used on the wall.
{Photo Credit: Andy Mattheson}
519 Bedroom Design Ideas
9
