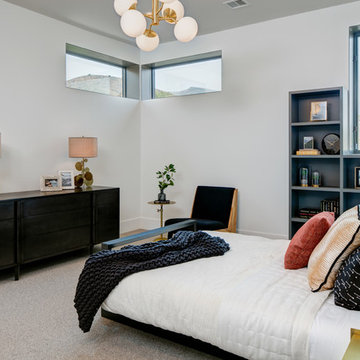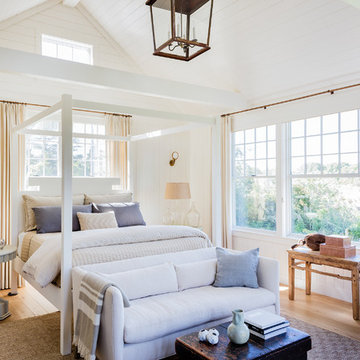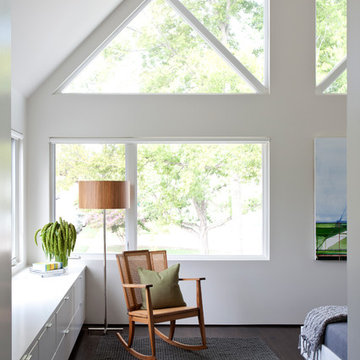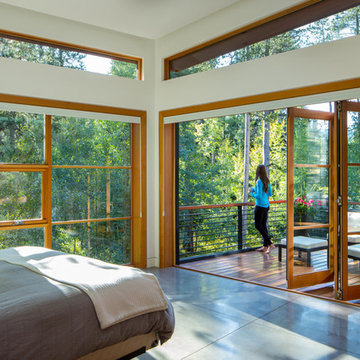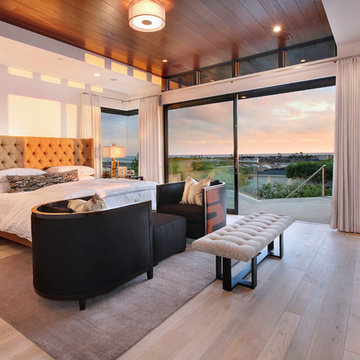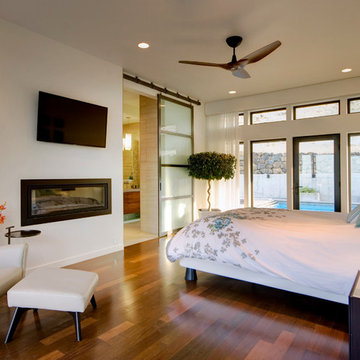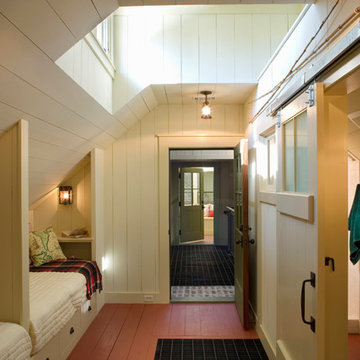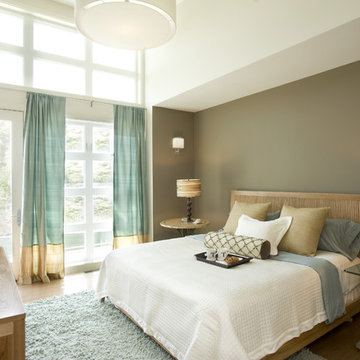571 Bedroom Design Ideas

Interior Design by Martha O'Hara Interiors
Built by Stonewood, LLC
Photography by Troy Thies
Photo Styling by Shannon Gale

This 6,500-square-foot one-story vacation home overlooks a golf course with the San Jacinto mountain range beyond. The house has a light-colored material palette—limestone floors, bleached teak ceilings—and ample access to outdoor living areas.
Builder: Bradshaw Construction
Architect: Marmol Radziner
Interior Design: Sophie Harvey
Landscape: Madderlake Designs
Photography: Roger Davies
Find the right local pro for your project
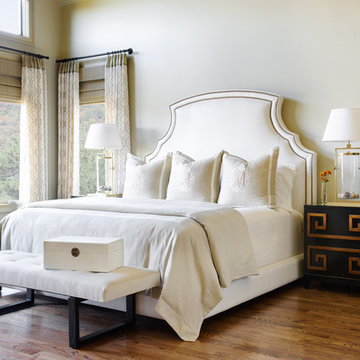
High ceilings and ample windows offer plenty of light and an amazing view in this neutral master bedroom. Woven blinds and ivory and beige embroidered draperies hang from bronze hardware, adding subtle pattern and texture. Dark walnut stained flooring rests under a large, upholstered bed covered in an ivory vinyl and trimmed with bronze nail heads. The bedding, from Legacy Linens, has simple elegance, while hand embroidered pillows finish off the look. At the end of the bed sits a bench covered in a soft, sage green ultra-suede. Antique brass lamps filled with river rocks sit atop bedside tables, painted black and accented with metallic copper Greek key designs. Interior doors, painted charcoal grey with bronze door hardware, add just the right amount of contrast.
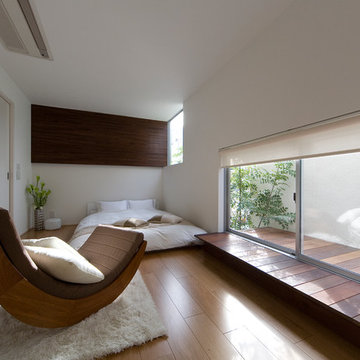
Best of Houzz 2023,2022,2020,2019,2018を受賞した寝室。ローベッドやウィンドウベンチを低い位置に設けることで、空間全体が広く感じられる。白い外壁に光を反射させることで、プライバシーを確保しつつ明るい空間となっている。

This 3200 square foot home features a maintenance free exterior of LP Smartside, corrugated aluminum roofing, and native prairie landscaping. The design of the structure is intended to mimic the architectural lines of classic farm buildings. The outdoor living areas are as important to this home as the interior spaces; covered and exposed porches, field stone patios and an enclosed screen porch all offer expansive views of the surrounding meadow and tree line.
The home’s interior combines rustic timbers and soaring spaces which would have traditionally been reserved for the barn and outbuildings, with classic finishes customarily found in the family homestead. Walls of windows and cathedral ceilings invite the outdoors in. Locally sourced reclaimed posts and beams, wide plank white oak flooring and a Door County fieldstone fireplace juxtapose with classic white cabinetry and millwork, tongue and groove wainscoting and a color palate of softened paint hues, tiles and fabrics to create a completely unique Door County homestead.
Mitch Wise Design, Inc.
Richard Steinberger Photography
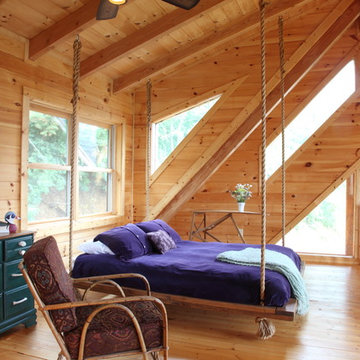
Loft bedroom space with double bed suspended from the ceiling for a unique guest experience.
Photo by: Franklin & Esther Schmidt
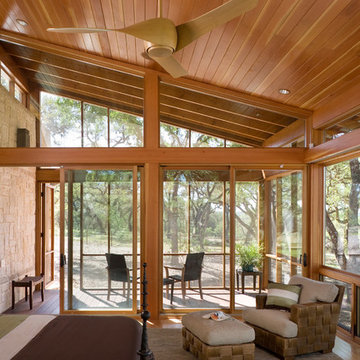
The program consists of a detached Guest House with full Kitchen, Living and Dining amenities, Carport and Office Building with attached Main house and Master Bedroom wing. The arrangement of buildings was dictated by the numerous majestic oaks and organized as a procession of spaces leading from the Entry arbor up to the front door. Large covered terraces and arbors were used to extend the interior living spaces out onto the site.
All the buildings are clad in Texas limestone with accent bands of Leuders limestone to mimic the local limestone cliffs in the area. Steel was used on the arbors and fences and left to rust. Vertical grain Douglas fir was used on the interior while flagstone and stained concrete floors were used throughout. The flagstone floors extend from the exterior entry arbors into the interior of the Main Living space and out onto the Main house terraces.
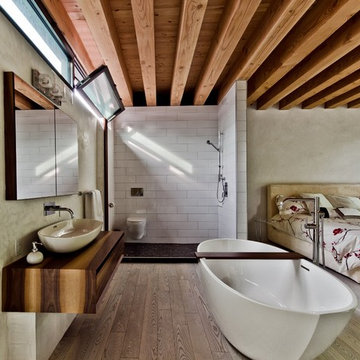
Ecologia Montréal is the first single dweling home in Montreal aiming for a Platinum LEED
certification.
The master bedroom's open concept bathroom features fixtures by WETSTYLE (tub, vanity, sink and mirrored cabinet). The BE Collection tub and sink were produced using WETSTYLE special bio-based composite material.
The owner, Sabine Karsenti, with the collaboration of the Ecologia foundation and
her designer Gervais Fortin, had the objective to reduce to a minimum her ecological footprint
by using healthy, local and little polluting materials.
The team demonstrated that it’s possible to build an ecological house without sacrificing the contemporary design. All the materials were hand-picked from the most ecoresponsible supplier’s of Quebec.
Photos: Alexandre Parent / Studio Point DeVue
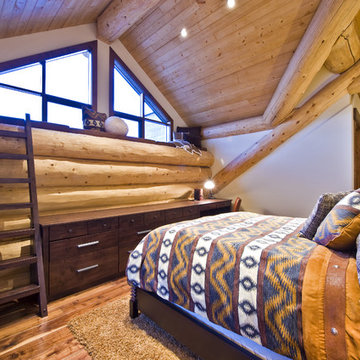
This exceptional log home is remotely located and perfectly situated to complement the natural surroundings. The home fully utilizes its spectacular views. Our design for the homeowners blends elements of rustic elegance juxtaposed with modern clean lines. It’s a sensational space where the rugged, tactile elements highlight the contrasting modern finishes.
571 Bedroom Design Ideas
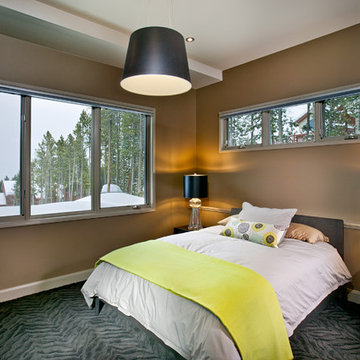
Level One: This guest bedroom, like all bedrooms in the home, has a private, adjoining ensuite bathroom. For all bedrooms, we selected finishes, lighting, furnishings and accessories to create intimate, relaxing spaces for calm moments, away from the open-plan, public spaces of the home.
Photograph © Darren Edwards, San Diego
1

