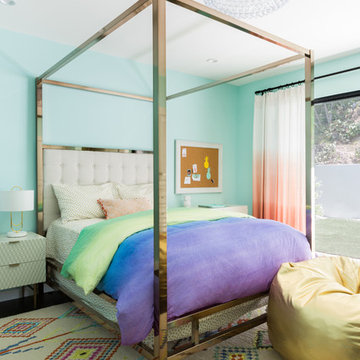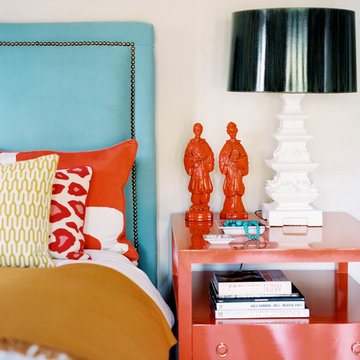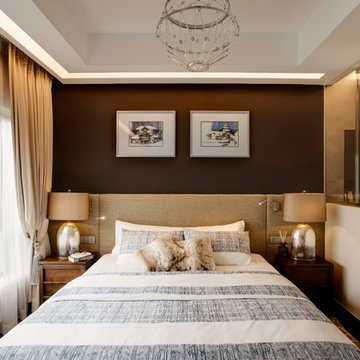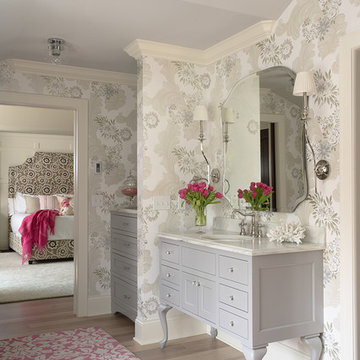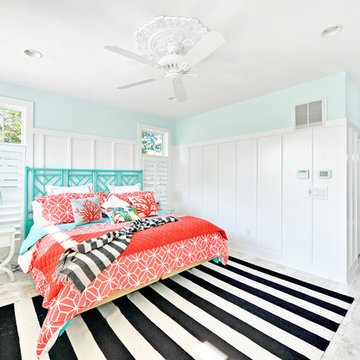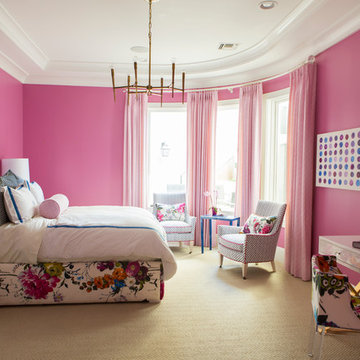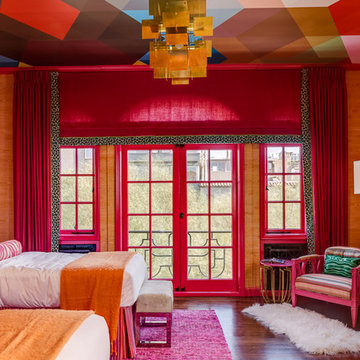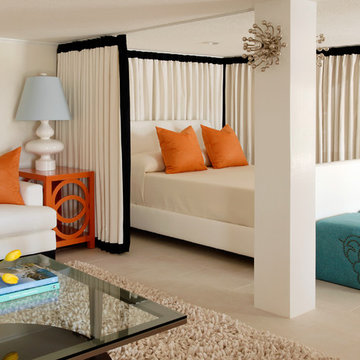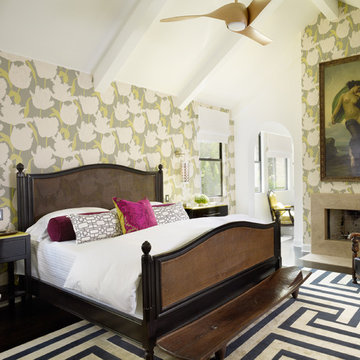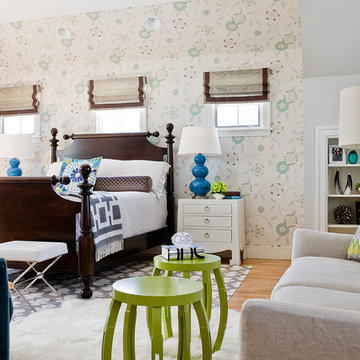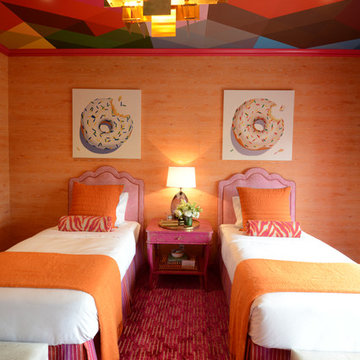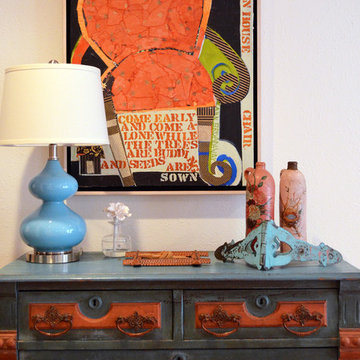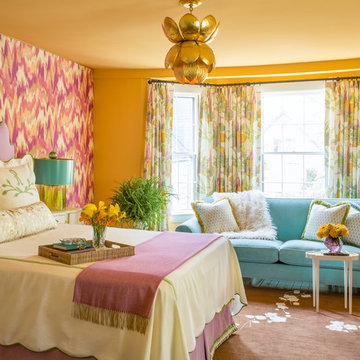66 Bedroom Design Ideas

Please visit my website directly by copying and pasting this link directly into your browser: http://www.berensinteriors.com/ to learn more about this project and how we may work together!
Lavish master bedroom sanctuary with stunning plum accent fireplace wall. There is a TV hidden behind the art above the fireplace! Robert Naik Photography.
Find the right local pro for your project

Master Bedroom by Masterpiece Design Group. Photo credit Studio KW Photography
Wall color is CL 2923M "Flourishing" by Color Wheel. Lamps are from Wayfair.com. Black and white chair by Dr Kincaid #5627 & the fabric shown is candlewick. Fabrics are comforter Belfast - warm grey, yellow pillows Duralee fabric: 50816-258Mustard. Yellow & black pillow fabric is no longer available. Drapes & pillows Kravet fabric:: Raid in Jet. Black tables are from Wayfair.com. 3 drawer chest: "winter woods" by Steinworld and the wall art is from Zgallerie "Naples Bowl" The wall detail is 1/2" round applied on top of 1x8. Hope this helps everyone.
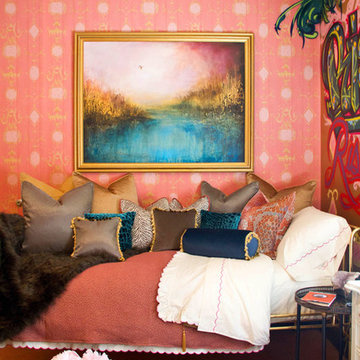
Form Interiors by Erika Bierman Photography for Good Shepherd Charity Project
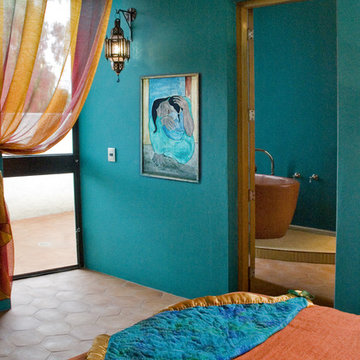
Nestled into the quiet middle of a block in the historic center of the beautiful colonial town of San Miguel de Allende, this 4,500 square foot courtyard home is accessed through lush gardens with trickling fountains and a luminous lap-pool. The living, dining, kitchen, library and master suite on the ground floor open onto a series of plant filled patios that flood each space with light that changes throughout the day. Elliptical domes and hewn wooden beams sculpt the ceilings, reflecting soft colors onto curving walls. A long, narrow stairway wrapped with windows and skylights is a serene connection to the second floor ''Moroccan' inspired suite with domed fireplace and hand-sculpted tub, and "French Country" inspired suite with a sunny balcony and oval shower. A curving bridge flies through the high living room with sparkling glass railings and overlooks onto sensuously shaped built in sofas. At the third floor windows wrap every space with balconies, light and views, linking indoors to the distant mountains, the morning sun and the bubbling jacuzzi. At the rooftop terrace domes and chimneys join the cozy seating for intimate gatherings.
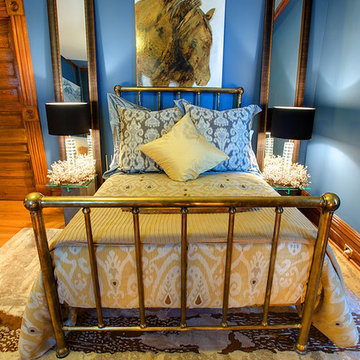
A principal bedroom in an historic home with an interior inspired by past and present. A fusion of traditional and contemporary pieces sit comfortably together against a deep blue background. Seasonal decor adds sparkle and atmosphere. Photo by Jamen Rhodes Photography
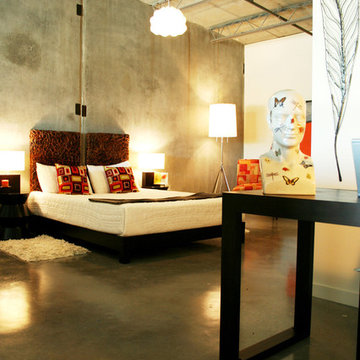
This is the model unit for modern live-work lofts. The loft features 23 foot high ceilings, a spiral staircase, and an open bedroom mezzanine.
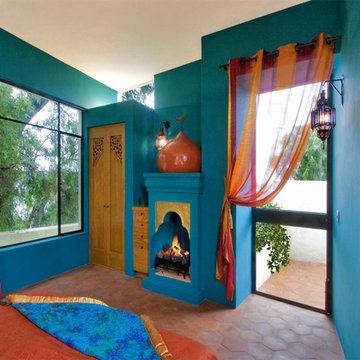
Nestled into the quiet middle of a block in the historic center of the beautiful colonial town of San Miguel de Allende, this 4,500 square foot courtyard home is accessed through lush gardens with trickling fountains and a luminous lap-pool. The living, dining, kitchen, library and master suite on the ground floor open onto a series of plant filled patios that flood each space with light that changes throughout the day. Elliptical domes and hewn wooden beams sculpt the ceilings, reflecting soft colors onto curving walls. A long, narrow stairway wrapped with windows and skylights is a serene connection to the second floor ''Moroccan' inspired suite with domed fireplace and hand-sculpted tub, and "French Country" inspired suite with a sunny balcony and oval shower. A curving bridge flies through the high living room with sparkling glass railings and overlooks onto sensuously shaped built in sofas. At the third floor windows wrap every space with balconies, light and views, linking indoors to the distant mountains, the morning sun and the bubbling jacuzzi. At the rooftop terrace domes and chimneys join the cozy seating for intimate gatherings.
66 Bedroom Design Ideas
1
